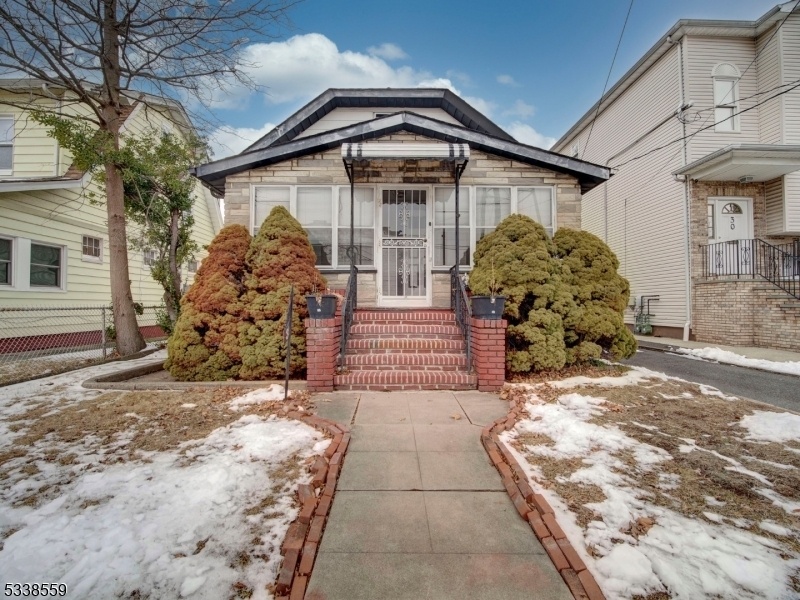32 Sager Pl
Hillside Twp, NJ 07205

























Price: $299,999
GSMLS: 3946203Type: Single Family
Style: Custom Home
Beds: 2
Baths: 1 Full
Garage: 1-Car
Year Built: 1934
Acres: 0.08
Property Tax: $7,576
Description
Your Primary Residence Search Ends Here! This Single-family Home Is Nestled In The Heart Of Hillside, New Jersey.key Features: Bedrooms: 2 Bathrooms: 1 Living Space: 1,038 Sq Ft Lot Size: Approximately 3,698 Sq Ftas You Step Inside, You'll Be Greeted By A Cozy Living Area That Flows Effortlessly Into The Dining Space, Perfect For Both Everyday Living And Entertaining. The Kitchen Offers Ample Cabinet Space, Ready For Your Personal Touch.both Bedrooms Are Generously Sized, Providing Comfortable Retreats At The End Of The Day. The Single Bathroom Is Conveniently Located To Serve Both Bedrooms And Guests.one Of The Standout Features Of This Property Is Its Expansive Backyard, Ideal For Outdoor Gatherings, Gardening, Or Simply Enjoying Some Fresh Air.situated In A Friendly Neighborhood, 32 Sager Place Offers Easy Access To Local Schools, Shopping Centers, And Parks. Commuters Will Appreciate The Proximity To Major Highways And Public Transportation Options. Being Sold As-is.
Rooms Sizes
Kitchen:
First
Dining Room:
First
Living Room:
First
Family Room:
First
Den:
n/a
Bedroom 1:
First
Bedroom 2:
First
Bedroom 3:
n/a
Bedroom 4:
n/a
Room Levels
Basement:
Storage Room, Utility Room, Walkout
Ground:
n/a
Level 1:
2 Bedrooms, Dining Room, Family Room
Level 2:
n/a
Level 3:
n/a
Level Other:
n/a
Room Features
Kitchen:
Not Eat-In Kitchen
Dining Room:
n/a
Master Bedroom:
1st Floor
Bath:
n/a
Interior Features
Square Foot:
n/a
Year Renovated:
n/a
Basement:
Yes - Full, Unfinished, Walkout
Full Baths:
1
Half Baths:
0
Appliances:
Carbon Monoxide Detector, Refrigerator
Flooring:
Carpeting
Fireplaces:
No
Fireplace:
n/a
Interior:
n/a
Exterior Features
Garage Space:
1-Car
Garage:
Detached Garage
Driveway:
1 Car Width, Blacktop, Driveway-Exclusive
Roof:
Asphalt Shingle
Exterior:
Vinyl Siding
Swimming Pool:
n/a
Pool:
n/a
Utilities
Heating System:
Radiators - Steam
Heating Source:
OilAbIn
Cooling:
Ceiling Fan, Window A/C(s)
Water Heater:
n/a
Water:
Public Water
Sewer:
Public Sewer
Services:
n/a
Lot Features
Acres:
0.08
Lot Dimensions:
37X100
Lot Features:
n/a
School Information
Elementary:
n/a
Middle:
n/a
High School:
n/a
Community Information
County:
Union
Town:
Hillside Twp.
Neighborhood:
n/a
Application Fee:
n/a
Association Fee:
n/a
Fee Includes:
n/a
Amenities:
n/a
Pets:
n/a
Financial Considerations
List Price:
$299,999
Tax Amount:
$7,576
Land Assessment:
$37,000
Build. Assessment:
$54,800
Total Assessment:
$91,800
Tax Rate:
8.25
Tax Year:
2024
Ownership Type:
Fee Simple
Listing Information
MLS ID:
3946203
List Date:
02-16-2025
Days On Market:
0
Listing Broker:
UNITED REAL ESTATE
Listing Agent:

























Request More Information
Shawn and Diane Fox
RE/MAX American Dream
3108 Route 10 West
Denville, NJ 07834
Call: (973) 277-7853
Web: EdenLaneLiving.com

