17 Penwood Rd
Livingston Twp, NJ 07039
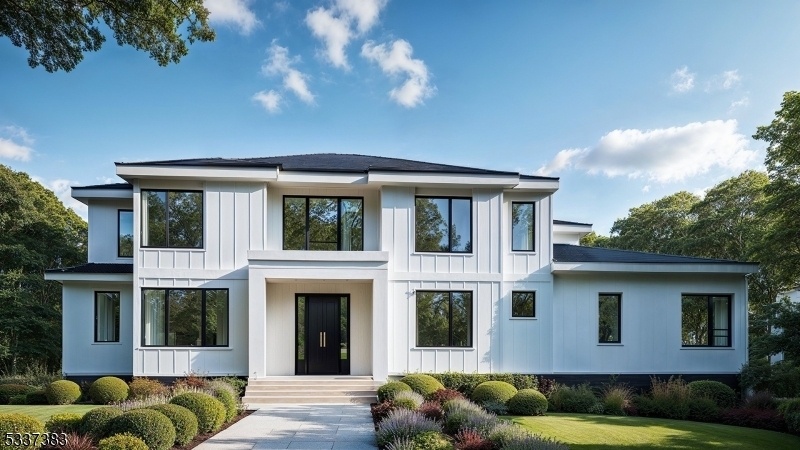


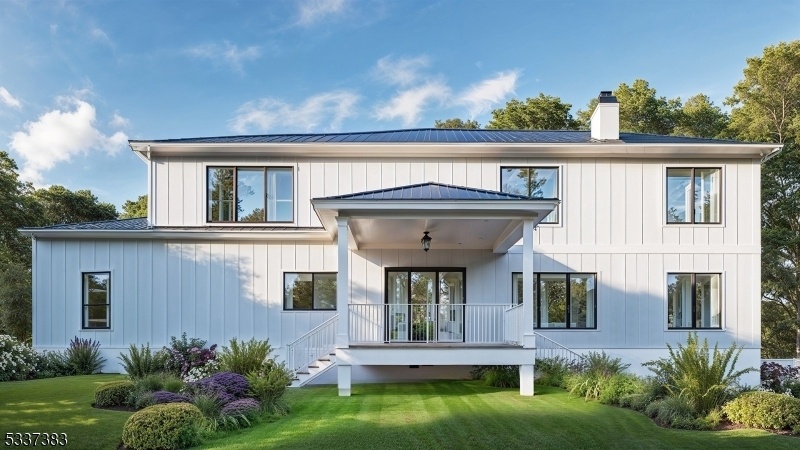



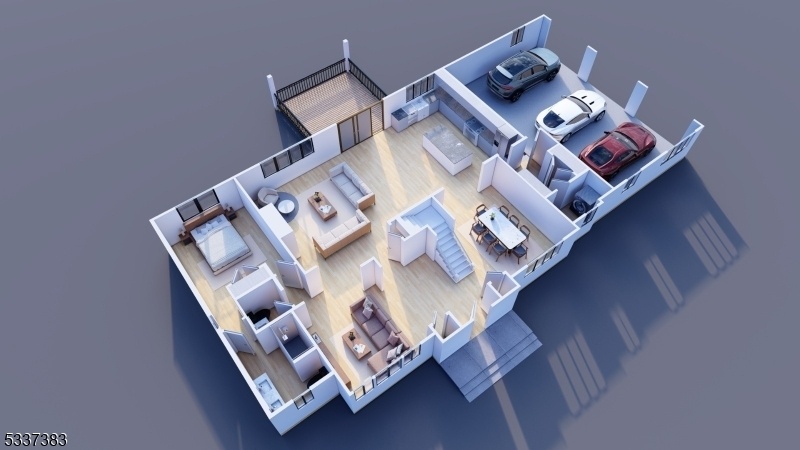
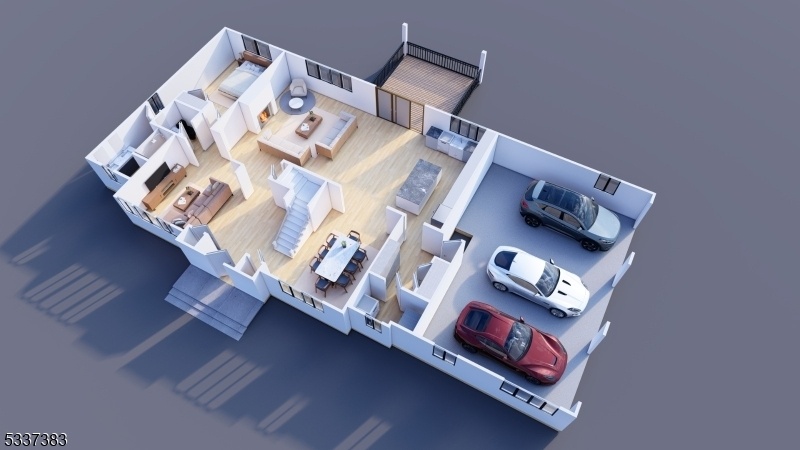
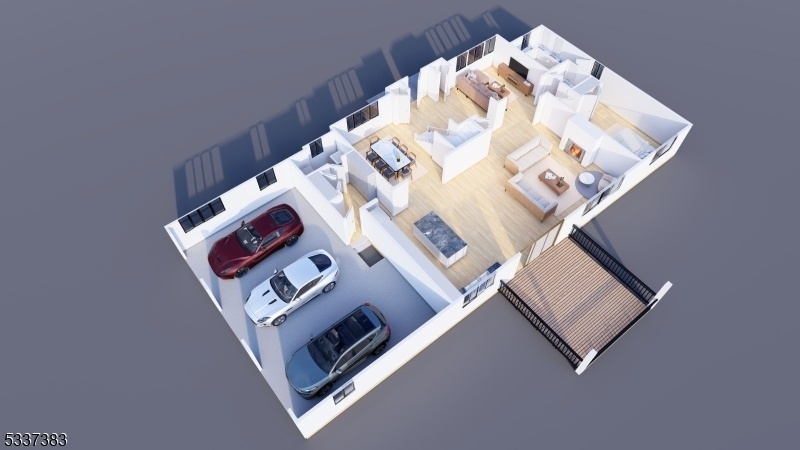
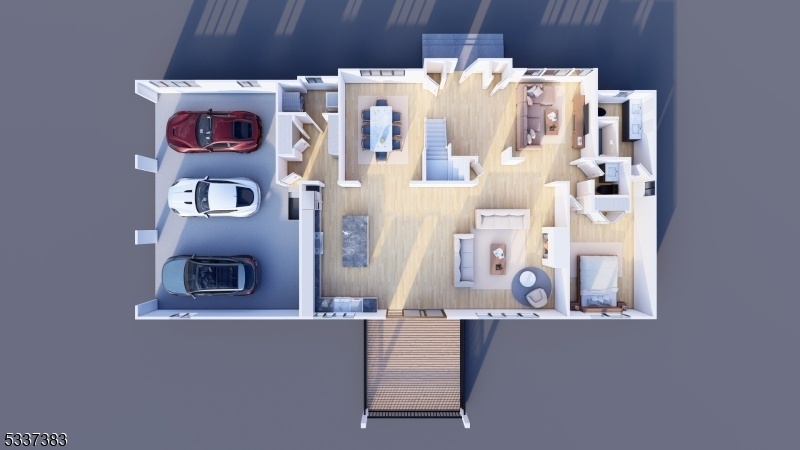
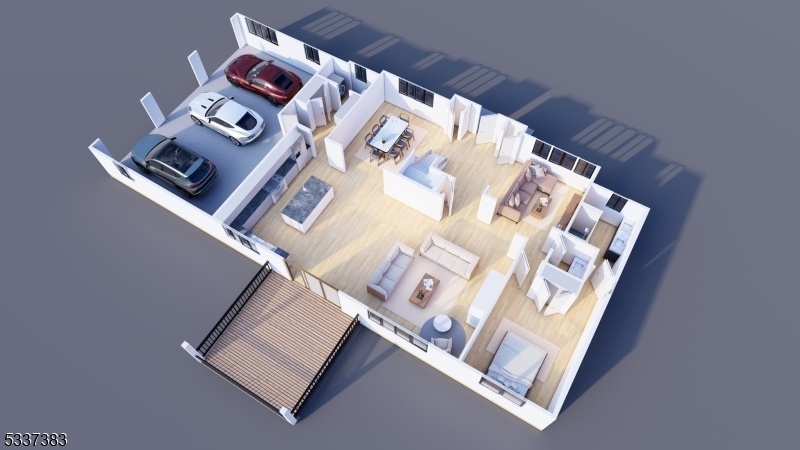
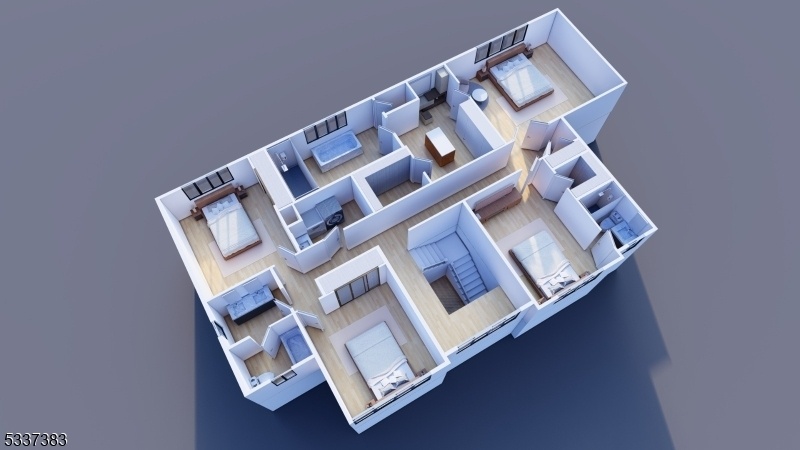
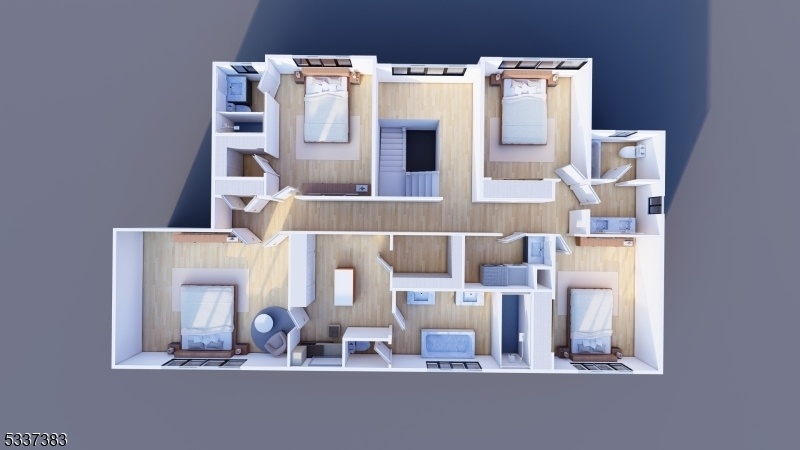
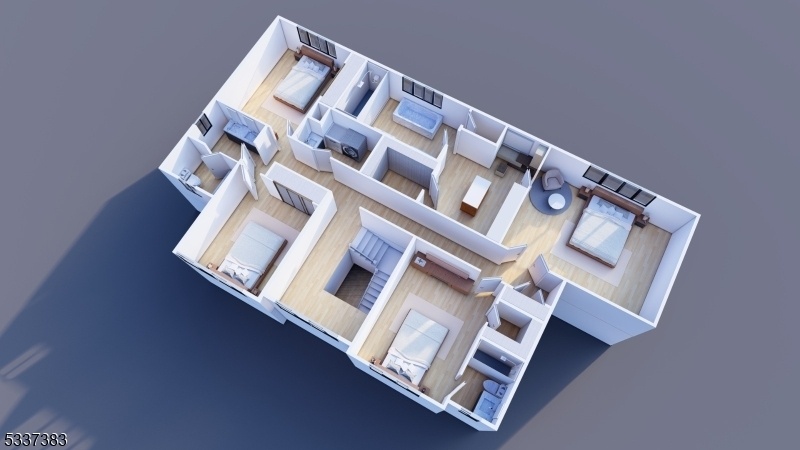
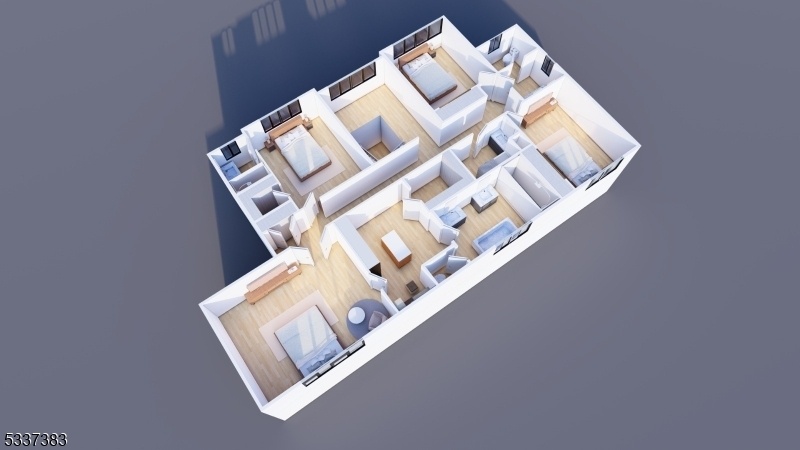
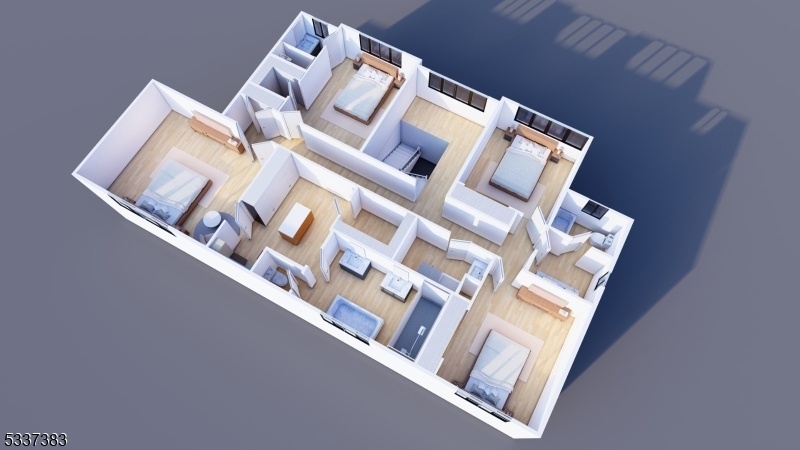
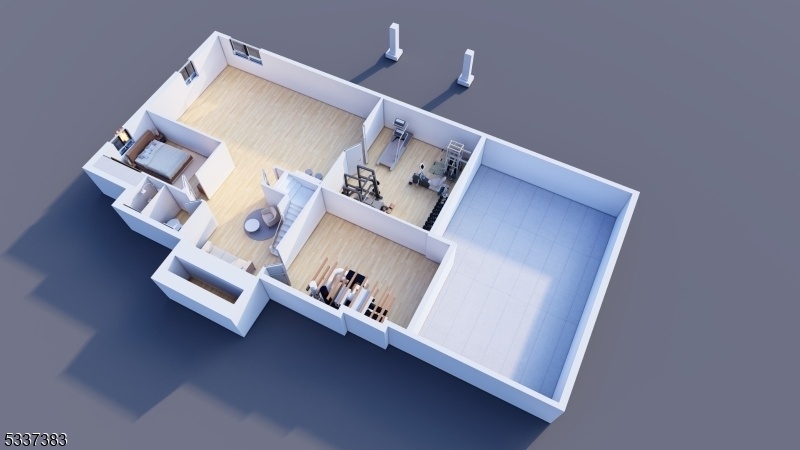
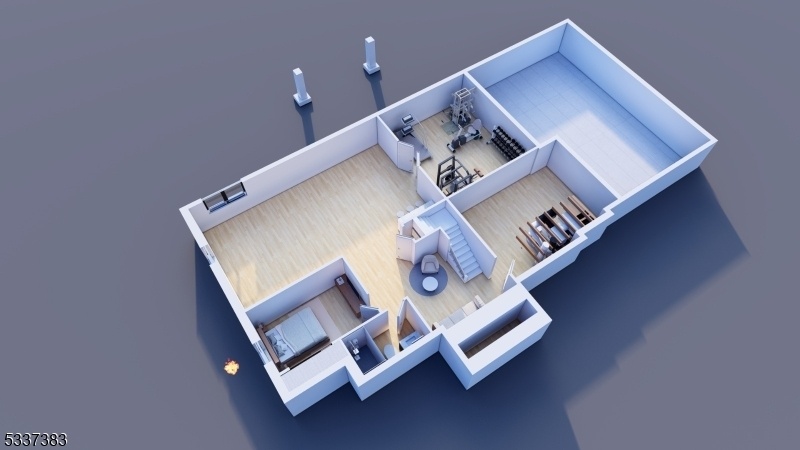
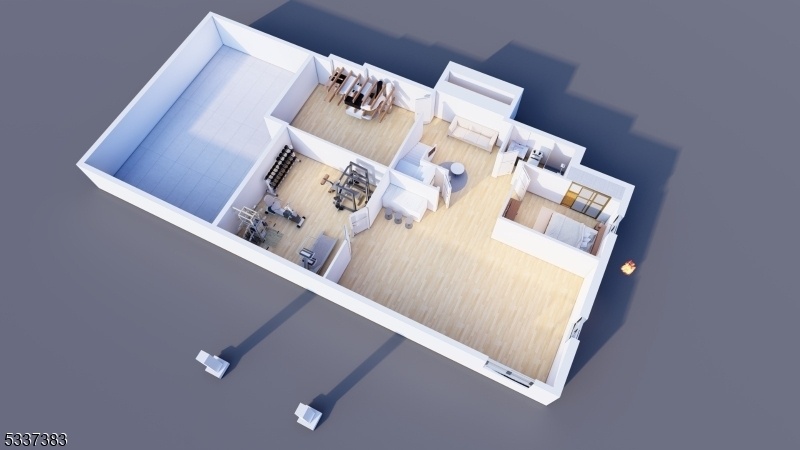
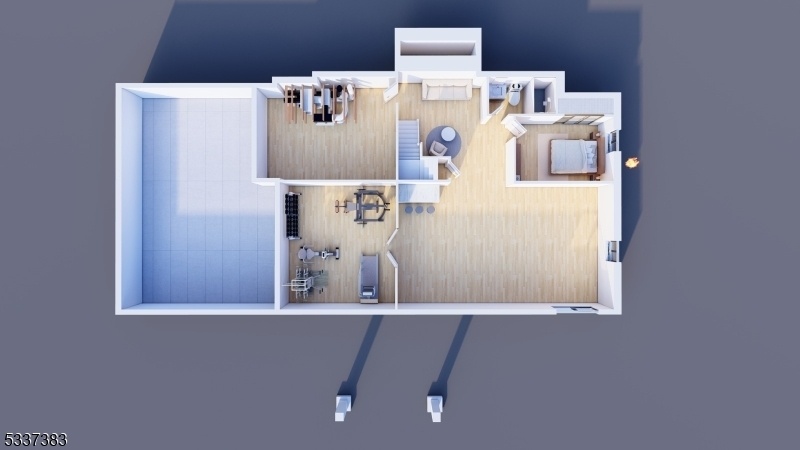
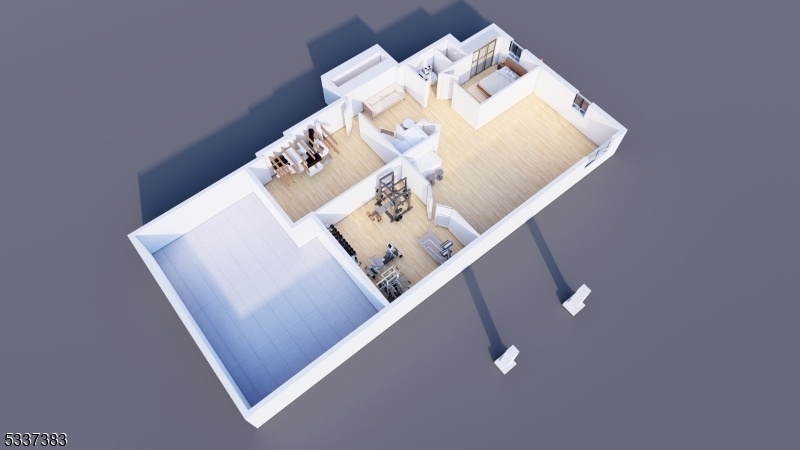
Price: $3,100,000
GSMLS: 3945293Type: Single Family
Style: Colonial
Beds: 6
Baths: 5 Full & 1 Half
Garage: 3-Car
Year Built: 2025
Acres: 0.59
Property Tax: $18,374
Description
Set On An Expansive Lot Of More Than Half An Acre In The Prestigious Riker Hill Section, This Custom-built New Construction Home Is A Masterpiece Of Timeless Elegance And Contemporary Design. This 6-bedroom, 5.5-bath Colonial Offers An Exceptional Blend Of Luxury, Comfort, And Functionality.a Grand Entryway Leads To An Open-concept Floor Plan, Thoughtfully Designed To Accommodate Both Refined Entertaining And Everyday Living. The First Floor Features A Well-appointed In-law Suite, Formal Living Room, Spacious Family Room, And A Sophisticated Dining Area With 10 Foot Ceilings.. At The Heart Of The Home, The Gourmet Kitchen Showcases Premium Stainless Steel Appliances, An 8-foot Center Island, And Sleek Quartz Countertops, Making It A Chef's Dream.the Second Level Is Home To Four Generously Sized Bedrooms, 9 Ft Ceiling Height Including A Sumptuous Primary Suite With A Private Lounge, Offering A Tranquil Retreat. A Dedicated Laundry Room Enhances Convenience On This Floor. The Fully Finished Basement, With Impressive 9 Ft Ceilings, Provides An Abundance Of Additional Living Space. It Includes A Home Gym, Recreation Room, Lounge, Private Bedroom, And Full Bath, Creating The Ultimate Setting For Relaxation And Entertainment.scheduled For Completion In Fall 2025, This Exquisite Residence Offers An Unparalleled Lifestyle In One Of The Towns Most Desirable Locations, Perfectly Balancing Sophistication, Comfort, And Modern Convenience.10 Year Builder Warranty Included
Rooms Sizes
Kitchen:
19x10 First
Dining Room:
16x12 First
Living Room:
12x12 First
Family Room:
19x28 First
Den:
First
Bedroom 1:
20x15 Second
Bedroom 2:
12x13
Bedroom 3:
12x15 Second
Bedroom 4:
12x15 Second
Room Levels
Basement:
1Bedroom,Exercise,Leisure,RecRoom,Utility
Ground:
n/a
Level 1:
1Bedroom,BathOthr,DiningRm,InsdEntr,Kitchen,LivingRm,MudRoom
Level 2:
4 Or More Bedrooms, Laundry Room
Level 3:
Attic
Level Other:
n/a
Room Features
Kitchen:
Pantry, Separate Dining Area
Dining Room:
Formal Dining Room
Master Bedroom:
Dressing Room, Full Bath, Walk-In Closet
Bath:
Soaking Tub, Stall Shower
Interior Features
Square Foot:
n/a
Year Renovated:
n/a
Basement:
Yes - Full
Full Baths:
5
Half Baths:
1
Appliances:
Carbon Monoxide Detector, Range/Oven-Gas, Refrigerator
Flooring:
Tile, Wood
Fireplaces:
1
Fireplace:
Family Room, Gas Fireplace
Interior:
Carbon Monoxide Detector, Fire Extinguisher, High Ceilings, Walk-In Closet
Exterior Features
Garage Space:
3-Car
Garage:
Attached Garage
Driveway:
Blacktop, Off-Street Parking
Roof:
Asphalt Shingle
Exterior:
See Remarks
Swimming Pool:
No
Pool:
n/a
Utilities
Heating System:
Multi-Zone
Heating Source:
Gas-Natural, See Remarks
Cooling:
Central Air, Multi-Zone Cooling
Water Heater:
n/a
Water:
Public Water
Sewer:
Public Sewer
Services:
n/a
Lot Features
Acres:
0.59
Lot Dimensions:
133X194
Lot Features:
n/a
School Information
Elementary:
RIKER
Middle:
HERITAGE
High School:
LIVINGSTON
Community Information
County:
Essex
Town:
Livingston Twp.
Neighborhood:
Riker Hill
Application Fee:
n/a
Association Fee:
n/a
Fee Includes:
n/a
Amenities:
n/a
Pets:
n/a
Financial Considerations
List Price:
$3,100,000
Tax Amount:
$18,374
Land Assessment:
$354,400
Build. Assessment:
$396,800
Total Assessment:
$751,200
Tax Rate:
2.45
Tax Year:
2024
Ownership Type:
Fee Simple
Listing Information
MLS ID:
3945293
List Date:
02-10-2025
Days On Market:
11
Listing Broker:
EXODUS REAL ESTATE
Listing Agent:






















Request More Information
Shawn and Diane Fox
RE/MAX American Dream
3108 Route 10 West
Denville, NJ 07834
Call: (973) 277-7853
Web: EdenLaneLiving.com

