19 Tilden Ct
Livingston Twp, NJ 07039
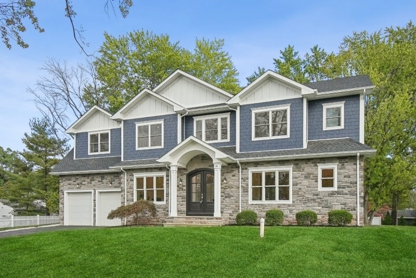
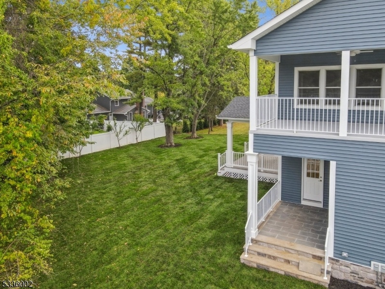
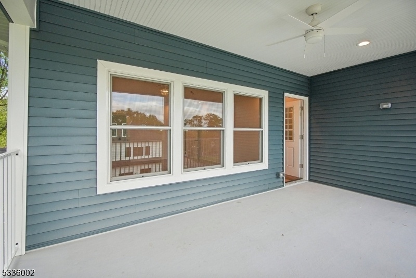
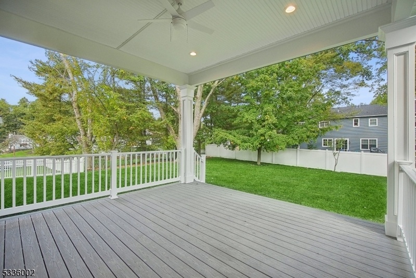
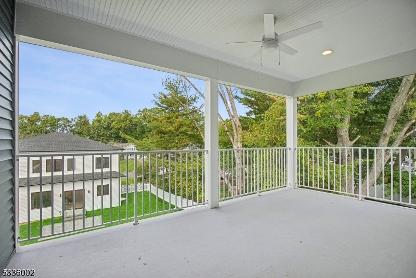
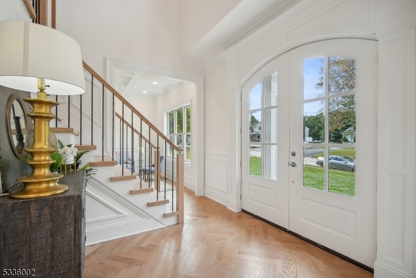
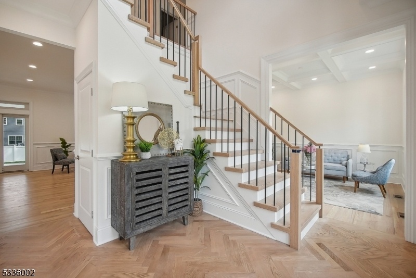
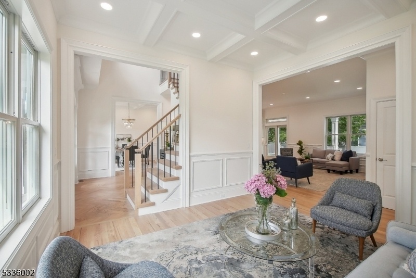
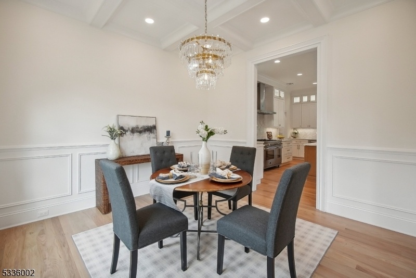
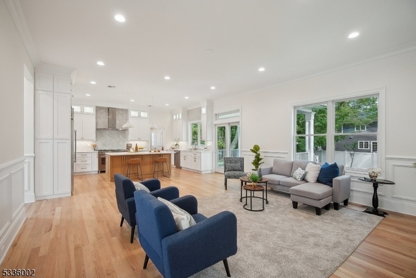
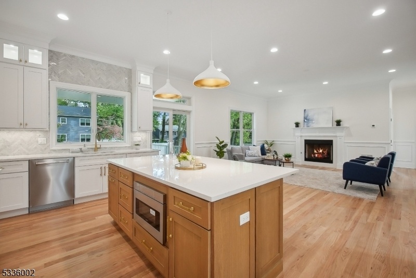
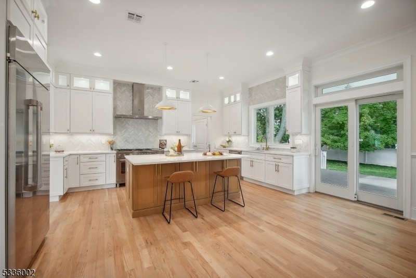
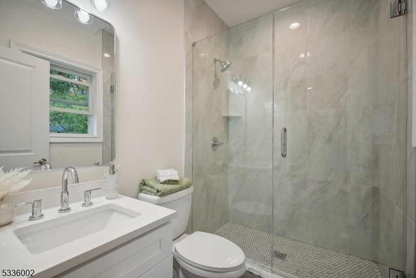
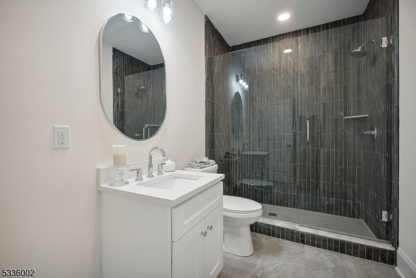
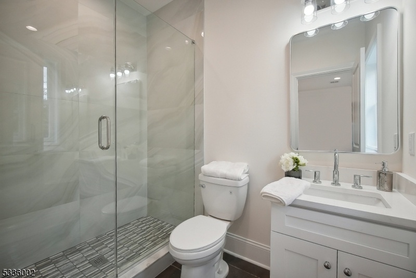
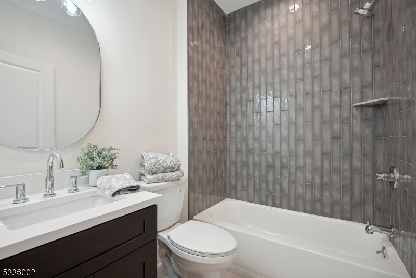
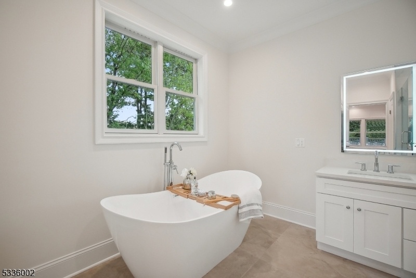
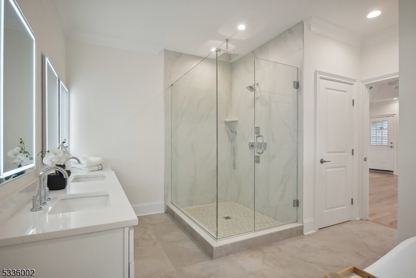
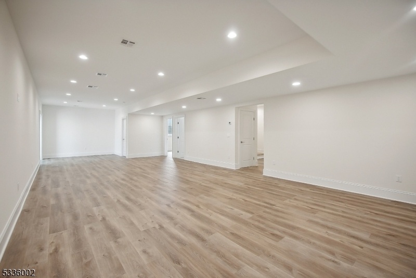
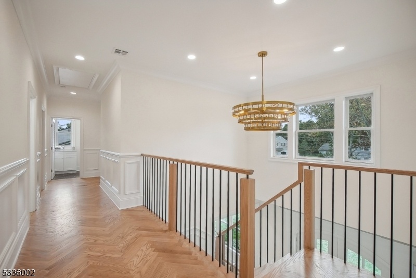
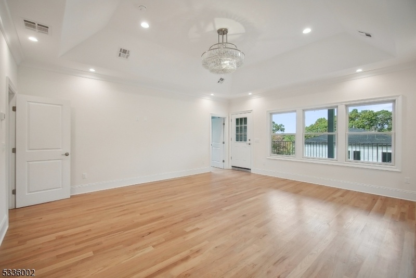
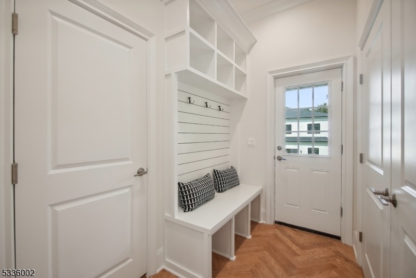
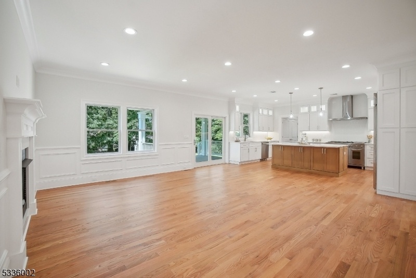
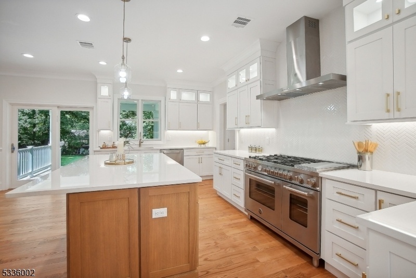
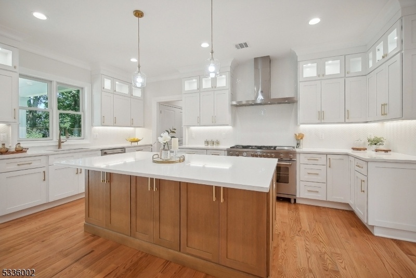
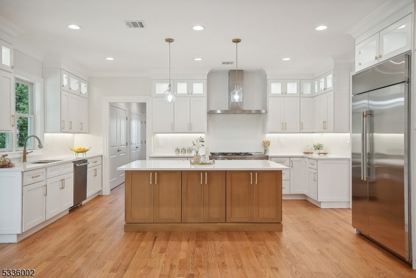
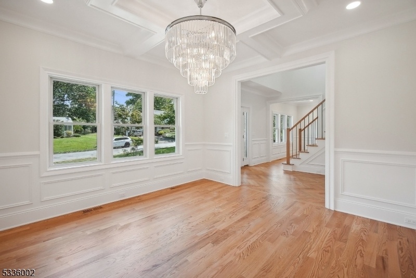
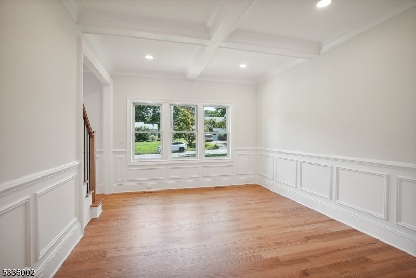
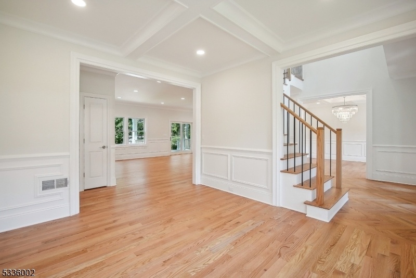
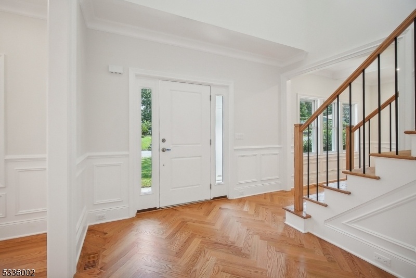
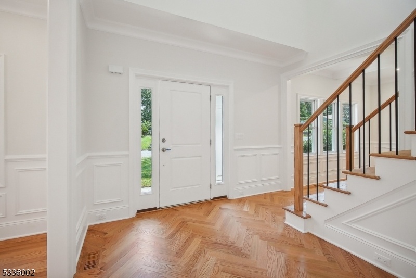
Price: $2,400,000
GSMLS: 3945048Type: Single Family
Style: Colonial
Beds: 6
Baths: 6 Full & 1 Half
Garage: 2-Car
Year Built: 2025
Acres: 0.36
Property Tax: $15,505
Description
Brand New Construction Set In The Highly Desired Cherry Hill Section Of Livingston. Work With Builder To Select Finishes And Customize. Stunning Center Hall Colonial With Over 4,600sq Ft Of Finished Living Space Spanning Three Levels. Grand Foyer W/20ft Ceilings And Detailed Herring Bone Hw Floors, 1st Floor 10ft Ceilings, 9ft Ceilings On 2nd Fl & Basement. Impeccable Craftsmanship And Detailed Moldings Throughout. Formal Living Room & Formal Dining Room, 1st Floor Guest Suite, Large Family Room W/gas Fp & Sliders Leading To Covered Deck With Lighting & Ceiling Fan, Perfect For Outdoor Entertaining. Impressive Kitchen With High End W/ss Appliances, Large Center Island, Quartz Counters & Double Stacked Cabinetry. Pantry, Mudroom, Half Bath And A Covered Side Porch Complete 1st Floor. Amazing Second Floor Primary Suite W/ High Tray Ceilings, 2 Walk-in Closets, Spa Bath And Enjoy Your Own Private Covered Deck. Three Large Secondary Bedrooms, Two En Suite, A Hall Bath & Laundry Room Complete 2nd Floor. Finished Basement With Bedroom, Bath, Wet Bar, 2nd Laundry Room, Large Recreation Room & Gym/office Space. 10 Year Builders Warranty. Builder Financing Available. Close To Shopping, Schools, Houses Of Worship And All Major Highways. Highly Rated Schools. Sample Photos Are Included As A Representation Of Builders Craftsmanship From Prior Builds.
Rooms Sizes
Kitchen:
18x16 First
Dining Room:
13x13 First
Living Room:
13x12 First
Family Room:
18x15 First
Den:
n/a
Bedroom 1:
16x18 Second
Bedroom 2:
14x11 First
Bedroom 3:
13x13 Second
Bedroom 4:
11x13 Second
Room Levels
Basement:
1 Bedroom, Bath(s) Other, Laundry Room, Office, Rec Room, Utility Room
Ground:
n/a
Level 1:
1Bedroom,BathOthr,DiningRm,FamilyRm,Foyer,GarEnter,Kitchen,LivingRm,MudRoom,Pantry,PowderRm,Walkout
Level 2:
4 Or More Bedrooms, Bath(s) Other, Laundry Room
Level 3:
Attic
Level Other:
n/a
Room Features
Kitchen:
Center Island, Pantry, Separate Dining Area
Dining Room:
Formal Dining Room
Master Bedroom:
Full Bath, Walk-In Closet
Bath:
Soaking Tub, Stall Shower And Tub
Interior Features
Square Foot:
n/a
Year Renovated:
n/a
Basement:
Yes - Finished, Full
Full Baths:
6
Half Baths:
1
Appliances:
Carbon Monoxide Detector, Dishwasher, Kitchen Exhaust Fan, Microwave Oven, Range/Oven-Gas, Refrigerator, Sump Pump, Wine Refrigerator
Flooring:
Tile, Wood
Fireplaces:
1
Fireplace:
Family Room, Gas Fireplace
Interior:
BarWet,CODetect,FireExtg,CeilHigh,SmokeDet,SoakTub,StallShw,StallTub,TubShowr,WlkInCls
Exterior Features
Garage Space:
2-Car
Garage:
Attached Garage, Garage Door Opener
Driveway:
2 Car Width, Blacktop
Roof:
Asphalt Shingle
Exterior:
Stone, Vinyl Siding
Swimming Pool:
n/a
Pool:
n/a
Utilities
Heating System:
2 Units, Forced Hot Air, Multi-Zone
Heating Source:
Gas-Natural
Cooling:
2 Units, Central Air, Multi-Zone Cooling
Water Heater:
Gas
Water:
Public Water
Sewer:
Public Sewer
Services:
n/a
Lot Features
Acres:
0.36
Lot Dimensions:
100X158
Lot Features:
Level Lot
School Information
Elementary:
n/a
Middle:
HERITAGE
High School:
LIVINGSTON
Community Information
County:
Essex
Town:
Livingston Twp.
Neighborhood:
Cherry Hill
Application Fee:
n/a
Association Fee:
n/a
Fee Includes:
n/a
Amenities:
n/a
Pets:
n/a
Financial Considerations
List Price:
$2,400,000
Tax Amount:
$15,505
Land Assessment:
$405,000
Build. Assessment:
$228,900
Total Assessment:
$633,900
Tax Rate:
2.45
Tax Year:
2024
Ownership Type:
Fee Simple
Listing Information
MLS ID:
3945048
List Date:
02-07-2025
Days On Market:
14
Listing Broker:
HOWARD HANNA RAND REALTY
Listing Agent:































Request More Information
Shawn and Diane Fox
RE/MAX American Dream
3108 Route 10 West
Denville, NJ 07834
Call: (973) 277-7853
Web: EdenLaneLiving.com

