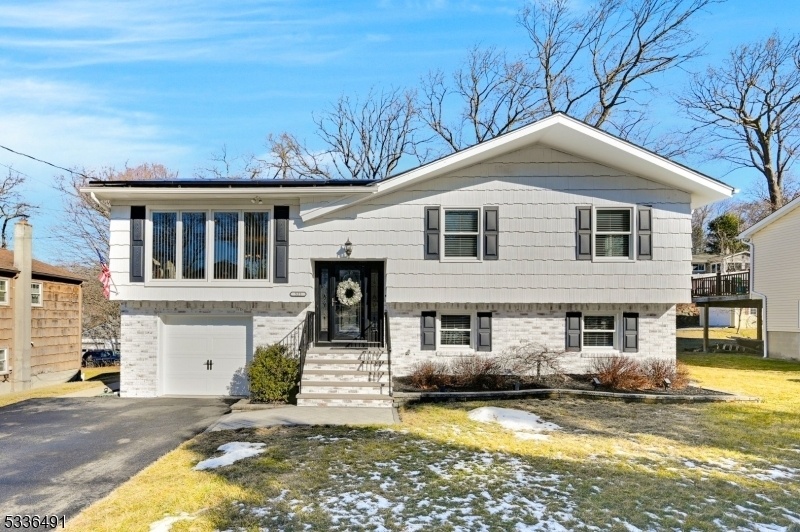521 Edith Rd
Roxbury Twp, NJ 07850















































Price: $624,000
GSMLS: 3944910Type: Single Family
Style: Bi-Level
Beds: 5
Baths: 3 Full
Garage: 1-Car
Year Built: 1969
Acres: 0.24
Property Tax: $9,539
Description
This Spacious 5-bedroom, 3-bathroom Bi-level In Landing Offers The Perfect Blend Of Comfort, Convenience, And Versatility. With A Fantastic Layout And A Prime Location, This Home Has Everything You Need! Step Inside To A Bright Entryway That Leads To A Private In-law Suite On The Lower Level Ideal For Multi-generational Living Or Hosting Guests. This Space Includes Its Own Eat-in Kitchen, 2 Bedrooms, A Full Bath With A Stackable Washer/dryer, And A Generous Family Room With Soaring 9' Ceilings. Upstairs, Beautiful Hardwood Floors Flow Through The Sunlit, Open-concept Living And Dining Areas. The Well-maintained Kitchen Features Ample Cabinet Space, A Small Island For Meal Prep, And Easy Access To The Expansive Deck Perfect For Morning Coffee Or Weekend Bbqs. The Upper Level Also Includes Two Additional Spacious Bedrooms, A Full Bath, And A Private Primary Suite With Its Own Bath. Outside, The Tree-lined Backyard Provides A Peaceful Retreat, Complete With Outdoor Sheds For Extra Storage. The Oversized One-car Garage Is Equipped With Built-in Closets And An Insulated Garage Door, While A Standby Generator And Solar Panels Offer Peace Of Mind And Energy Savings. Located In A Highly Desirable Area, This Home Offers Easy Access To Major Highways, Public Transportation, Shopping, Schools, And Parks Providing The Perfect Balance Of Suburban Tranquility And City Convenience. Don't Miss Out On This Incredible Opportunity! Schedule Your Private Showing Today Before It's Gone!
Rooms Sizes
Kitchen:
First
Dining Room:
First
Living Room:
First
Family Room:
Ground
Den:
n/a
Bedroom 1:
First
Bedroom 2:
First
Bedroom 3:
First
Bedroom 4:
Ground
Room Levels
Basement:
n/a
Ground:
2Bedroom,BathOthr,DiningRm,FamilyRm,GarEnter,Kitchen,Laundry
Level 1:
3 Bedrooms, Bath Main, Bath(s) Other, Dining Room, Kitchen, Living Room
Level 2:
n/a
Level 3:
n/a
Level Other:
n/a
Room Features
Kitchen:
Eat-In Kitchen
Dining Room:
n/a
Master Bedroom:
1st Floor, Full Bath
Bath:
n/a
Interior Features
Square Foot:
2,464
Year Renovated:
2022
Basement:
No
Full Baths:
3
Half Baths:
0
Appliances:
Carbon Monoxide Detector, Cooktop - Electric, Dishwasher, Generator-Hookup, Range/Oven-Electric, Range/Oven-Gas, Refrigerator, Stackable Washer/Dryer
Flooring:
Tile, Wood
Fireplaces:
No
Fireplace:
n/a
Interior:
Blinds,CODetect,FireExtg,CeilHigh,SmokeDet,StallShw,StallTub,TubShowr
Exterior Features
Garage Space:
1-Car
Garage:
Attached,DoorOpnr,InEntrnc,Oversize,SeeRem
Driveway:
2 Car Width, Blacktop
Roof:
Asphalt Shingle
Exterior:
Brick, Wood Shingle
Swimming Pool:
No
Pool:
n/a
Utilities
Heating System:
Baseboard - Hotwater, Multi-Zone
Heating Source:
Gas-Natural
Cooling:
Central Air, Ductless Split AC
Water Heater:
Electric
Water:
Public Water
Sewer:
Public Sewer
Services:
Cable TV Available, Fiber Optic Available
Lot Features
Acres:
0.24
Lot Dimensions:
n/a
Lot Features:
Level Lot
School Information
Elementary:
n/a
Middle:
n/a
High School:
Roxbury High School (9-12)
Community Information
County:
Morris
Town:
Roxbury Twp.
Neighborhood:
n/a
Application Fee:
n/a
Association Fee:
n/a
Fee Includes:
n/a
Amenities:
n/a
Pets:
n/a
Financial Considerations
List Price:
$624,000
Tax Amount:
$9,539
Land Assessment:
$86,200
Build. Assessment:
$261,800
Total Assessment:
$348,000
Tax Rate:
2.75
Tax Year:
2024
Ownership Type:
Fee Simple
Listing Information
MLS ID:
3944910
List Date:
02-06-2025
Days On Market:
7
Listing Broker:
EXP REALTY, LLC
Listing Agent:















































Request More Information
Shawn and Diane Fox
RE/MAX American Dream
3108 Route 10 West
Denville, NJ 07834
Call: (973) 277-7853
Web: EdenLaneLiving.com




