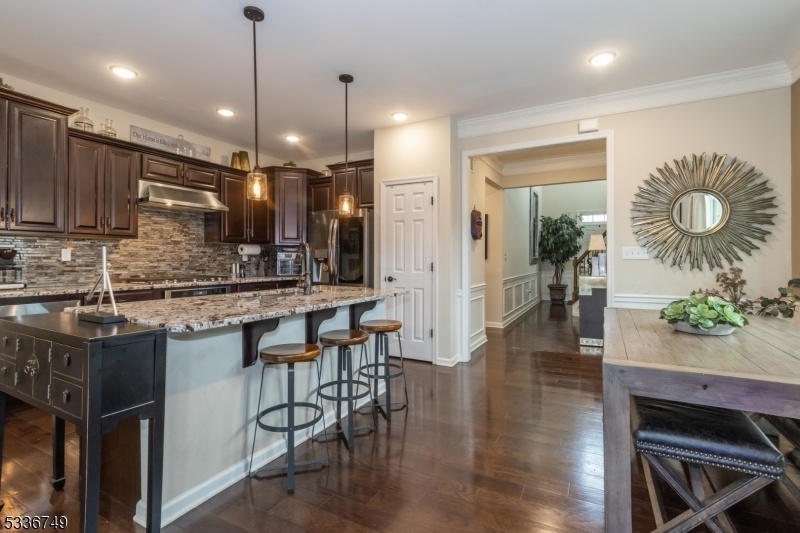14 Albert Ct
Randolph Twp, NJ 07869










































Price: $879,000
GSMLS: 3944736Type: Condo/Townhouse/Co-op
Style: Townhouse-End Unit
Beds: 3
Baths: 4 Full & 1 Half
Garage: 2-Car
Year Built: 2016
Acres: 0.00
Property Tax: $17,648
Description
Welcome To This Impeccable Stanton Model End Unit In The Highly Sought After Kensington Square Community! This Is A Gorgeous 3 Bedroom ( Primary On Main Level) 4.5 Bathroom Home With Everything You Could Be Looking For. The Main Level Has That Open Flow Layout Bringing Together The Kitchen And Living Areas. Sit And Relax By The Gas Fireplace To Enjoy The Day Or Be The Chef And Prepare Meals In Your Top The Line Kitchen With Center Island And Gorgeous Granite Countertops. There Is An Additional Sitting Room That Is Drenched In Natural Light. The Main Floor Features The Primary Bedroom With Private Bath And Updated Walk-in Closet. Upstairs You Will Find Two Well Appointed Bedrooms And Two Full Bathrooms Plus Plenty Of Closet Space. Also On The Second Level You Will Find An Incredibly Large Family Room/loft Area To Relax. The Finished Basement Is Something To See - Currently A Rec/family Room With Pool Table And Bar Plus A Home Theater Area Ready For The Big Games. There Is A Full Bathroom As Well. The Possibilities For Use Are Endless. Community Amenities Include A Clubhouse With Gym Area, Lounge Area, Full Kitchen And Outdoor Pool. Close To Restaurants And Shopping. Easy Access To Major Roads. A Must See!
Rooms Sizes
Kitchen:
12x13 First
Dining Room:
7x12 First
Living Room:
16x14 First
Family Room:
n/a
Den:
n/a
Bedroom 1:
12x15 First
Bedroom 2:
12x19 Second
Bedroom 3:
18x13 Second
Bedroom 4:
n/a
Room Levels
Basement:
Bath(s) Other, Rec Room, Storage Room, Utility Room
Ground:
n/a
Level 1:
1Bedroom,BathMain,Vestibul,Foyer,GarEnter,Kitchen,Laundry,LivingRm,MudRoom,OutEntrn,Pantry,PowderRm,SittngRm
Level 2:
2 Bedrooms, Bath(s) Other, Family Room
Level 3:
n/a
Level Other:
n/a
Room Features
Kitchen:
Center Island
Dining Room:
Dining L
Master Bedroom:
1st Floor
Bath:
Stall Shower
Interior Features
Square Foot:
n/a
Year Renovated:
n/a
Basement:
Yes - Finished, Full
Full Baths:
4
Half Baths:
1
Appliances:
Carbon Monoxide Detector, Cooktop - Gas, Dishwasher, Kitchen Exhaust Fan, Microwave Oven, Range/Oven-Gas
Flooring:
Carpeting, Wood
Fireplaces:
1
Fireplace:
Gas Fireplace, Living Room
Interior:
Blinds, Carbon Monoxide Detector, Security System
Exterior Features
Garage Space:
2-Car
Garage:
Attached Garage
Driveway:
2 Car Width, Blacktop
Roof:
Asphalt Shingle
Exterior:
Brick, Vinyl Siding
Swimming Pool:
Yes
Pool:
Association Pool
Utilities
Heating System:
1 Unit, Forced Hot Air
Heating Source:
Gas-Natural
Cooling:
1 Unit, Multi-Zone Cooling
Water Heater:
n/a
Water:
Public Water
Sewer:
Public Sewer
Services:
Cable TV Available, Garbage Included
Lot Features
Acres:
0.00
Lot Dimensions:
n/a
Lot Features:
Level Lot
School Information
Elementary:
Center Grove School (K-5)
Middle:
Randolph Middle School (6-8)
High School:
Randolph High School (9-12)
Community Information
County:
Morris
Town:
Randolph Twp.
Neighborhood:
Kensington
Application Fee:
$600
Association Fee:
$470 - Monthly
Fee Includes:
Maintenance-Common Area, Maintenance-Exterior, Trash Collection
Amenities:
Club House, Exercise Room, Jogging/Biking Path, Kitchen Facilities, Pool-Outdoor
Pets:
Yes
Financial Considerations
List Price:
$879,000
Tax Amount:
$17,648
Land Assessment:
$130,000
Build. Assessment:
$493,400
Total Assessment:
$623,400
Tax Rate:
2.83
Tax Year:
2024
Ownership Type:
Condominium
Listing Information
MLS ID:
3944736
List Date:
02-05-2025
Days On Market:
5
Listing Broker:
WEICHERT REALTORS
Listing Agent:










































Request More Information
Shawn and Diane Fox
RE/MAX American Dream
3108 Route 10 West
Denville, NJ 07834
Call: (973) 277-7853
Web: EdenLaneLiving.com




