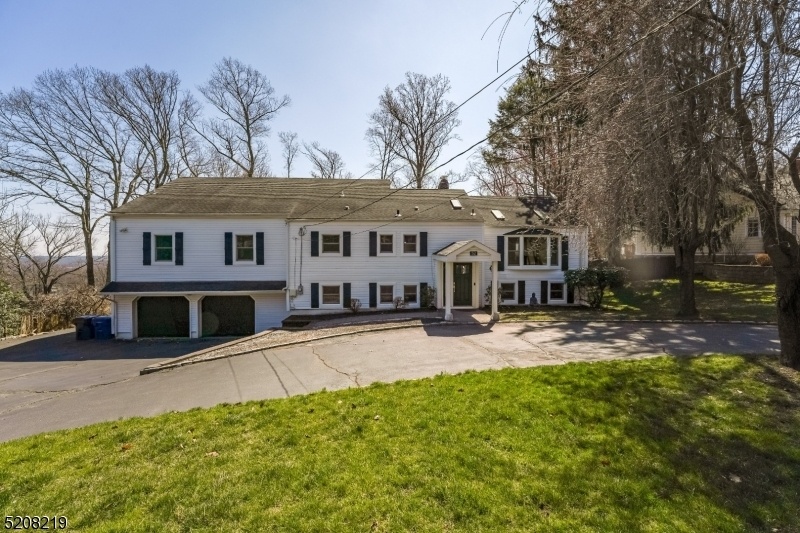52 Skyline Dr
Morris Twp, NJ 07960











































Price: $7,250
GSMLS: 3944680Type: Single Family
Beds: 6
Baths: 4 Full & 1 Half
Garage: 2-Car
Basement: No
Year Built: 1961
Pets: Breed Restrictions
Available: See Remarks
Description
Looking For Your Dream Home? Look No Further! 52 Skyline Dr, A Stunning Single-family Home Is Available For Immediate Move-in. With 6 Large Bedrooms And 4.5 Bathrooms, This Spacious Home Offers Is A Perfect Option To Get Into The Highly Sought After Community Of Morristown And Morris Township With Top Rated Schools. The Main Level Open Floor Features A Modern Kitchen With An Oversized Island For Meal Prep, Stainless Steel Appliances, And Quartz Countertops. The Living/dining Area Is Perfect For Hosting Gatherings Or Enjoying Cozy Evenings With Loved Ones By The Electric Fireplace. The Basement Is Equipped With A Second Living Space And Rec Room, Storage And Washer/dryer For Your Convenience. Garage Parking Is Available, Along With Additional Parking Available In The Wraparound Driveway In Front Of The House. One Of The Highlights Of This Property Is The Panoramic Views Throughout The Back Of The House, With Breathtaking Vistas From Every Angle. Step Onto The Expansive Deck And Enjoy Your Morning Coffee Or Relax In The Private Backyard. The Location Of This Property Is Unbeatable, Just Minutes From Downtown Morristown, Making It A Commuter's Dream. Enjoy The Convenience Of Being Close To Shops, Restaurants, And Entertainment Options, While Still Being Able To Retreat To The Tranquility Of Your Private Oasis. Don't Miss Out On This Incredible Opportunity To Make This House Your Home. Reach Out To Schedule A Private Tour Today!
Rental Info
Lease Terms:
See Remarks
Required:
1.5 Month Security, Credit - Rpt
Tenant Pays:
Cable T.V., Electric, Gas, Heat, Maintenance-Lawn, Snow Removal, Trash Removal, Water
Rent Includes:
Sewer
Tenant Use Of:
n/a
Furnishings:
Partially
Age Restricted:
No
Handicap:
n/a
General Info
Square Foot:
4,736
Renovated:
n/a
Rooms:
12
Room Features:
Tub Shower, Walk-In Closet
Interior:
Skylight
Appliances:
Dishwasher, Dryer, Microwave Oven, Range/Oven-Gas, Refrigerator, Washer, Wine Refrigerator
Basement:
No
Fireplaces:
2
Flooring:
Carpeting, Wood
Exterior:
n/a
Amenities:
n/a
Room Levels
Basement:
n/a
Ground:
FamilyRm,GarEnter,Laundry,Office,PowderRm,RecRoom,Storage,Walkout
Level 1:
4 Or More Bedrooms, Bath Main, Bath(s) Other, Dining Room, Family Room, Kitchen, Living Room
Level 2:
2 Bedrooms, Bath(s) Other
Level 3:
n/a
Room Sizes
Kitchen:
13x10 First
Dining Room:
11x12 First
Living Room:
25x19 First
Family Room:
13x18 Ground
Bedroom 1:
10x15 First
Bedroom 2:
11x12 First
Bedroom 3:
18x12 First
Parking
Garage:
2-Car
Description:
Attached Garage
Parking:
4
Lot Features
Acres:
0.63
Dimensions:
n/a
Lot Description:
Mountain View, Skyline View
Road Description:
n/a
Zoning:
n/a
Utilities
Heating System:
2 Units, Forced Hot Air
Heating Source:
Gas-Natural
Cooling:
2 Units, Central Air
Water Heater:
n/a
Utilities:
Gas-Natural
Water:
Public Water
Sewer:
Public Sewer
Services:
n/a
School Information
Elementary:
n/a
Middle:
n/a
High School:
n/a
Community Information
County:
Morris
Town:
Morris Twp.
Neighborhood:
n/a
Location:
Residential Area
Listing Information
MLS ID:
3944680
List Date:
02-05-2025
Days On Market:
0
Listing Broker:
EXP REALTY, LLC
Listing Agent:











































Request More Information
Shawn and Diane Fox
RE/MAX American Dream
3108 Route 10 West
Denville, NJ 07834
Call: (973) 277-7853
Web: EdenLaneLiving.com




