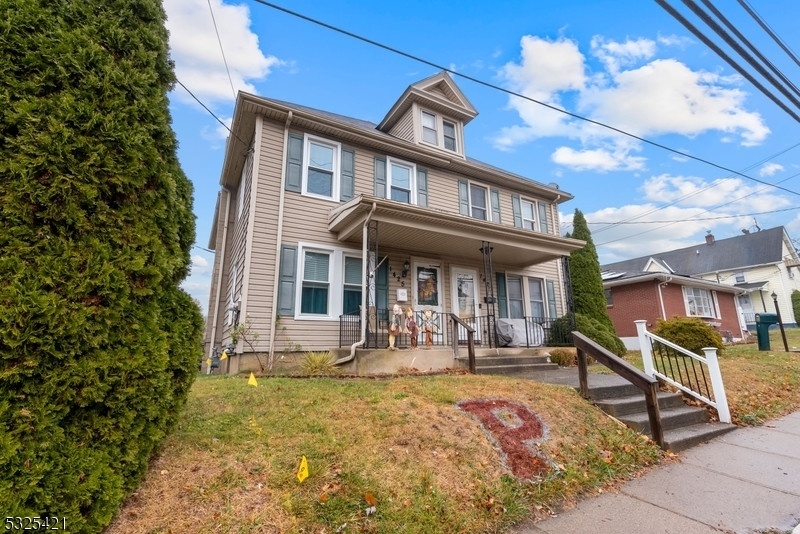1425 S Main St
Pohatcong Twp, NJ 08865
































Price: $249,000
GSMLS: 3944550Type: Single Family
Style: 1/2 Duplex
Beds: 4
Baths: 1 Full & 1 Half
Garage: No
Year Built: 1920
Acres: 0.07
Property Tax: $3,660
Description
This Spacious Half-duplex Located In Pohatcong Township Is A Wonderful Opportunity To Own Your Own Home Instead Of Renting. With A New Central Air System, Water Heater, And Furnace, You Can Move In With Confidence And Comfort.the Home Offers Plenty Of Space And A Clean, Move-in-ready Condition. The Main Floor Features A Large Kitchen Perfect For Cooking And Entertaining, A Formal Dining Room, Convenient First-floor Laundry, And A Half Bath. There Is Also A Basement Workshop, Ideal For Hobbies Or Extra Storage.upstairs, You Will Find Three Comfortable Bedrooms And A Full Bathroom. The Master Bedroom Stands Out With Its Two Closets, Providing Plenty Of Storage. On The Third Floor, There Is A Fourth Bedroom That Can Easily Be Used As An Office Or Bonus Room To Fit Your Needs.additional Features Include Off-street Parking For Two Cars, A Back Porch For Relaxing Outdoors, And An Outdoor Storage Shed. Inside, There Is No Shortage Of Storage Space, And Ceiling Fans Throughout The Home Add Extra Comfort.located Close To Shopping And Major Commute Routes, This Home Combines Convenience, Space, And Value. Do Not Miss Out On This Amazing Opportunity To Make It Yours. Schedule Your Tour Today
Rooms Sizes
Kitchen:
16x12 First
Dining Room:
13x13 First
Living Room:
16x12 First
Family Room:
n/a
Den:
n/a
Bedroom 1:
16x13 Second
Bedroom 2:
12x10 Second
Bedroom 3:
11x8 Second
Bedroom 4:
25x9 Third
Room Levels
Basement:
Storage Room, Workshop
Ground:
n/a
Level 1:
DiningRm,Kitchen,Laundry,LivingRm,Porch,PowderRm,Screened
Level 2:
3 Bedrooms, Bath Main
Level 3:
1 Bedroom
Level Other:
n/a
Room Features
Kitchen:
Eat-In Kitchen
Dining Room:
n/a
Master Bedroom:
n/a
Bath:
n/a
Interior Features
Square Foot:
n/a
Year Renovated:
n/a
Basement:
Yes - Unfinished
Full Baths:
1
Half Baths:
1
Appliances:
Carbon Monoxide Detector, Dryer, Range/Oven-Electric, Refrigerator, Washer
Flooring:
n/a
Fireplaces:
No
Fireplace:
n/a
Interior:
Carbon Monoxide Detector, Drapes
Exterior Features
Garage Space:
No
Garage:
n/a
Driveway:
Off-Street Parking
Roof:
Asphalt Shingle
Exterior:
Aluminum Siding, Vinyl Siding
Swimming Pool:
No
Pool:
n/a
Utilities
Heating System:
Forced Hot Air
Heating Source:
Gas-Natural
Cooling:
Central Air
Water Heater:
Gas
Water:
Public Water
Sewer:
Public Sewer
Services:
n/a
Lot Features
Acres:
0.07
Lot Dimensions:
n/a
Lot Features:
n/a
School Information
Elementary:
POHATCONG
Middle:
POHATCONG
High School:
PHILIPSBRG
Community Information
County:
Warren
Town:
Pohatcong Twp.
Neighborhood:
n/a
Application Fee:
n/a
Association Fee:
n/a
Fee Includes:
n/a
Amenities:
n/a
Pets:
n/a
Financial Considerations
List Price:
$249,000
Tax Amount:
$3,660
Land Assessment:
$23,600
Build. Assessment:
$60,400
Total Assessment:
$84,000
Tax Rate:
4.36
Tax Year:
2024
Ownership Type:
Fee Simple
Listing Information
MLS ID:
3944550
List Date:
02-05-2025
Days On Market:
5
Listing Broker:
WEICHERT REALTORS
Listing Agent:
































Request More Information
Shawn and Diane Fox
RE/MAX American Dream
3108 Route 10 West
Denville, NJ 07834
Call: (973) 277-7853
Web: EdenLaneLiving.com

