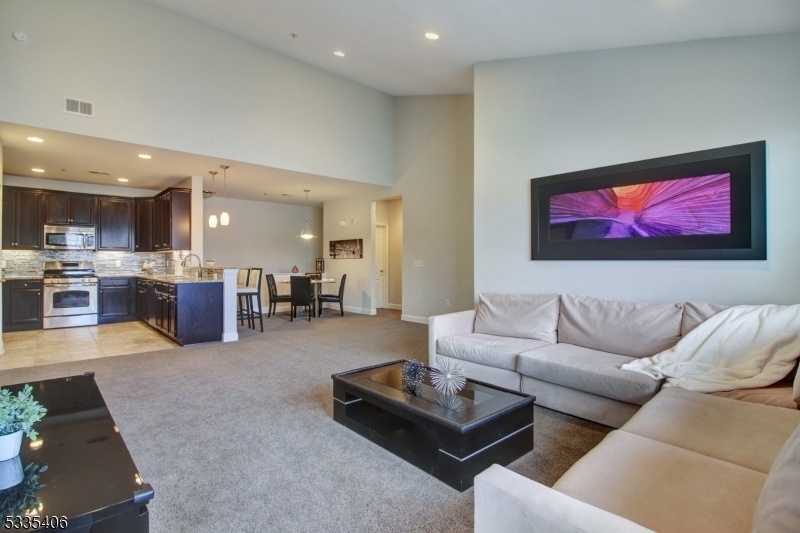1302 Meadow Brook Ct
Hanover Twp, NJ 07981



















Price: $3,100
GSMLS: 3943865Type: Condo/Townhouse/Co-op
Beds: 2
Baths: 2 Full
Garage: 1-Car
Basement: No
Year Built: 2010
Pets: Dogs OK, Number Limit, Size Limit
Available: See Remarks
Description
Available March 1st, 2025. 1-yr Lease Minimum. Tenant Pays 1st $100 Of Repairs. Tenant Must Purchase Renter's Insurance. May Allow One Small Dog Under 30lbs. For Extra $75/ Month. Sorry, No Cats. Enjoy The Convenience Of One-floor Living In This Beautiful End Unit Townhome At The Grande. Bright And Spacious With Cathedral Ceilings, Big Windows, And Recessed Lighting Throughout. Easy, Gracious Entertaining With An Open Floor Plan, High Ceilings In The Living Room, Lovely Granite Kitchen With Breakfast Bar, Stainless Steel Appliances, Tile Backsplash And Pantry. Primary Bedroom With Walk-in Closet And En-suite Bathroom With Stall Shower, An Additional Bedroom And Full Bath, Plus A Convenient In-unit Laundry Room Add To The Convenience Of One Floor Living. Enjoy The Sunshine On A Private Balcony Overlooking The Property. Built-in 1 Car Garage, Gas Heat And Central A/c. Clubhouse Amenities Include Outdoor Pool, Fitness Center, Billiards Room, Entertainment Room With Kitchen Facilities. Easy Access To Major Highways Including Rt 10, 287, 24 And 80.
Rental Info
Lease Terms:
1 Year, 2 Years
Required:
1.5MthSy,CredtRpt,IncmVrfy,SeeRem,TenAppl
Tenant Pays:
Cable T.V., Electric, Gas, Heat, Hot Water, Repairs, Sewer, Water
Rent Includes:
Maintenance-Building, Maintenance-Common Area, Taxes, Trash Removal
Tenant Use Of:
Laundry Facilities
Furnishings:
Unfurnished
Age Restricted:
No
Handicap:
n/a
General Info
Square Foot:
n/a
Renovated:
n/a
Rooms:
5
Room Features:
Breakfast Bar, Formal Dining Room, Full Bath, Pantry, Stall Shower, Tub Shower, Walk-In Closet
Interior:
Carbon Monoxide Detector, Cathedral Ceiling, Fire Extinguisher, Smoke Detector, Walk-In Closet
Appliances:
Dishwasher, Dryer, Microwave Oven, Range/Oven-Gas, Refrigerator, Washer
Basement:
No
Fireplaces:
No
Flooring:
Carpeting, Tile
Exterior:
Deck
Amenities:
Billiards Room, Club House, Exercise Room, Kitchen Facilities, Pool-Outdoor
Room Levels
Basement:
n/a
Ground:
Foyer,GarEnter
Level 1:
n/a
Level 2:
2 Bedrooms, Bath Main, Bath(s) Other, Dining Room, Kitchen, Laundry Room, Living Room, Pantry
Level 3:
n/a
Room Sizes
Kitchen:
12x11 Second
Dining Room:
12x10 Second
Living Room:
15x16 Second
Family Room:
n/a
Bedroom 1:
15x13 Second
Bedroom 2:
13x11 Second
Bedroom 3:
n/a
Parking
Garage:
1-Car
Description:
Built-In Garage, Garage Door Opener
Parking:
n/a
Lot Features
Acres:
n/a
Dimensions:
n/a
Lot Description:
Level Lot
Road Description:
City/Town Street
Zoning:
RES
Utilities
Heating System:
1 Unit, Forced Hot Air
Heating Source:
Gas-Natural
Cooling:
1 Unit, Central Air
Water Heater:
Gas
Utilities:
All Underground, Electric, Gas-Natural
Water:
Public Water
Sewer:
Public Sewer
Services:
Cable TV Available
School Information
Elementary:
Bee Meadow School (K-5)
Middle:
Memorial Junior School (6-8)
High School:
Whippany Park High School (9-12)
Community Information
County:
Morris
Town:
Hanover Twp.
Neighborhood:
Grande at Hanover
Location:
Residential Area
Listing Information
MLS ID:
3943865
List Date:
01-31-2025
Days On Market:
10
Listing Broker:
CHRISTIE'S INT. REAL ESTATE GROUP
Listing Agent:



















Request More Information
Shawn and Diane Fox
RE/MAX American Dream
3108 Route 10 West
Denville, NJ 07834
Call: (973) 277-7853
Web: EdenLaneLiving.com




