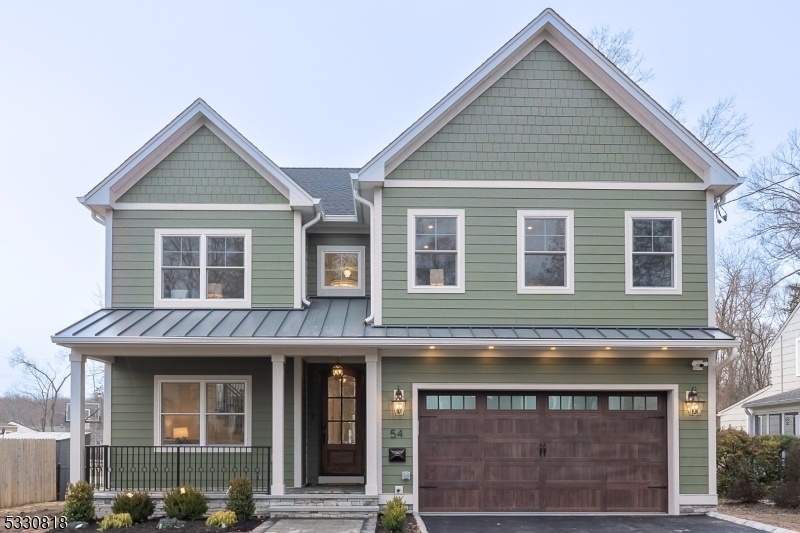54 Crescent Road
Livingston Twp, NJ 07039













































Price: $1,795,000
GSMLS: 3941918Type: Single Family
Style: Colonial
Beds: 6
Baths: 4 Full & 1 Half
Garage: 2-Car
Year Built: 2024
Acres: 0.25
Property Tax: $10,016
Description
Designer Styled & Impeccably Curated, This Spectacular Newly Constructed 4700 Sq Ft Colonial Is The Epitome Of Modern Living. No Detail Has Been Missed In This Quality-built Home, Completed By The Reputable Lefko Brothers, Family Builders. From The Moment You Enter, You Will Be Captivated By The Open & Sundrenched Floorplan Complemented By The Outstanding Architectural Features Throughout, Including 9' Ceilings, Custom Millwork & Much More! Beveled Glass Wood Front Door Leads You To The Double Entry Foyer Welcoming You To The Living Rm W/ Large Front Windows. Gracious Dining Rm Flows To The Stunning Kitchen Accenting Wood Cabinets W/ Underlighting, Callacata Rolex Stone Counters, Ge Cafe White Appliances & Huge Center Island. The Adjoining Family Rm Highlights Include A Gas Fireplace, Flanked By Custom Bookcases, Entertainment Area W/ Wine Refrigerator & Lit Cabinets. Convenient Access To Stone Patio & Fully Fenced, Level Rear Yard. First Fl. Guest Suite W/ Full Bath, Powder Rm, Mud Rm & Access To 2-car Garage Complete This Level. Upstairs Features Primary Suite W/ Double Wics & Luxurious Spa-like Bath, Creating The Perfect Retreat. 3 Additional Bedrooms W/ Large Closets, Equipped W/ Organizers, Full Bath & Laundry Rm. Fully Finished Lower Level Is Brimming W/ Space & Versatility. Recreation Rm W/ Wet Bar & Electric Fp, 6th Br W/ Adj. Full Bath, Office, & Extra Laundry Rm. Award Winning Schools, Convenient Commute To Nyc By Both Bus & Jitney To Nearby Midtown Direct Trains.
Rooms Sizes
Kitchen:
18x16 First
Dining Room:
12x13 First
Living Room:
12x12 First
Family Room:
19x16 First
Den:
n/a
Bedroom 1:
14x17 Second
Bedroom 2:
11x12 Second
Bedroom 3:
12x13 Second
Bedroom 4:
12x12 Second
Room Levels
Basement:
1 Bedroom, Bath(s) Other, Laundry Room, Office, Rec Room, Storage Room, Utility Room
Ground:
n/a
Level 1:
1Bedroom,BathOthr,DiningRm,FamilyRm,GarEnter,Kitchen,LivingRm,MudRoom,Porch,PowderRm
Level 2:
4 Or More Bedrooms, Attic, Bath Main, Bath(s) Other, Laundry Room
Level 3:
n/a
Level Other:
n/a
Room Features
Kitchen:
Center Island, Eat-In Kitchen
Dining Room:
Formal Dining Room
Master Bedroom:
Full Bath, Walk-In Closet
Bath:
Soaking Tub, Stall Shower
Interior Features
Square Foot:
4,697
Year Renovated:
n/a
Basement:
Yes - Finished, Full
Full Baths:
4
Half Baths:
1
Appliances:
Carbon Monoxide Detector, Dishwasher, Dryer, Kitchen Exhaust Fan, Microwave Oven, Range/Oven-Gas, Refrigerator, Sump Pump, Washer, Wine Refrigerator
Flooring:
Tile, Vinyl-Linoleum, Wood
Fireplaces:
2
Fireplace:
Family Room, Gas Fireplace, Rec Room, See Remarks
Interior:
BarDry,BarWet,CODetect,FireExtg,CeilHigh,SmokeDet,SoakTub,StallShw,StallTub,TubShowr,WlkInCls
Exterior Features
Garage Space:
2-Car
Garage:
Attached,DoorOpnr,InEntrnc
Driveway:
2 Car Width, Blacktop
Roof:
Asphalt Shingle
Exterior:
Composition Shingle
Swimming Pool:
No
Pool:
n/a
Utilities
Heating System:
Forced Hot Air
Heating Source:
Gas-Natural
Cooling:
2 Units, Central Air
Water Heater:
Gas
Water:
Public Water
Sewer:
Public Sewer
Services:
Cable TV Available, Fiber Optic Available
Lot Features
Acres:
0.25
Lot Dimensions:
60X185
Lot Features:
Level Lot
School Information
Elementary:
BURNET
Middle:
HERITAGE
High School:
LIVINGSTON
Community Information
County:
Essex
Town:
Livingston Twp.
Neighborhood:
Burnet Hill
Application Fee:
n/a
Association Fee:
n/a
Fee Includes:
n/a
Amenities:
n/a
Pets:
n/a
Financial Considerations
List Price:
$1,795,000
Tax Amount:
$10,016
Land Assessment:
$267,200
Build. Assessment:
$142,300
Total Assessment:
$409,500
Tax Rate:
2.45
Tax Year:
2024
Ownership Type:
Fee Simple
Listing Information
MLS ID:
3941918
List Date:
01-17-2025
Days On Market:
3
Listing Broker:
WEICHERT REALTORS
Listing Agent:
Victoria Carter













































Request More Information
Shawn and Diane Fox
RE/MAX American Dream
3108 Route 10 West
Denville, NJ 07834
Call: (973) 277-7853
Web: EdenLaneLiving.com

