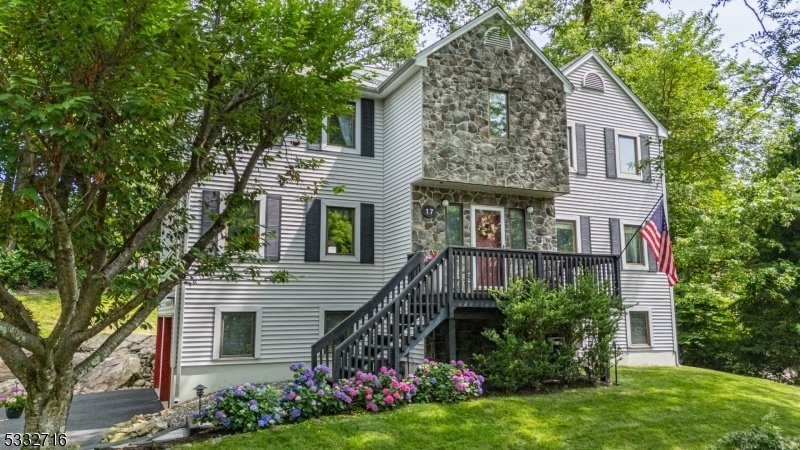17 Bonnell Ln
Randolph Twp, NJ 07869















































Price: $800,000
GSMLS: 3941477Type: Single Family
Style: Colonial
Beds: 4
Baths: 2 Full & 2 Half
Garage: 2-Car
Year Built: 1985
Acres: 0.35
Property Tax: $14,888
Description
Immaculate Colonial In Pristine Condition, Located In Desirable Cobblestone Estates, A Great Neighborhood, With All Public Utilities, A Short Drive From Vibrant Downtown Morristown, And The Nyc Midtown Direct Train. Upon Entering The Dramatic 2-story Foyer, You Will Find A Charming Staircase, Hardwood Floors, And An Open Concept Floor Plan. An Elegant Formal Living Room Leads To The Dining Room To Entertain. The Spectacular Kitchen With Quality Cabinets, Large Center Island, Granite Tops, Marble Tile Backsplash, Stainless Appliances, Walk-in Pantry And Sliding Door To An Oversized Trek Deck Overlooking The Private Yard. The Deck Provides A Wonderful Place To Relax And To Enjoy Nature. The Spacious Family Room With Tons Of Natural Light, A Wood Burning Fireplace And Custom Built In Shelving Is A Place Where Memories Are Made. Upstairs, An Impressive Master's Suite Features 2 Walk-in Closets And A Luxury Master's Bath With A Large Shower. Three Additional Sunny Bedrooms Are Nicely Serviced By A Main Bath. One Of The Bedrooms Is Currently Used As An Office. The Partially Finished Basement Features A Recreation Room, Powder Room And A Storage Room With Ample Storage Space. This Stunning Home Provides The Perfect Balance Of Peaceful Suburban Living With A Close Proximity To Shopping, Restaurants, Numerous Parks, Rec Facilities, And Randolph Trails. Imagine The Lifestyle You'll Create Here, And The Lifetime Of The Memories You'll Make!
Rooms Sizes
Kitchen:
17x13 First
Dining Room:
13x11 First
Living Room:
16x13 First
Family Room:
21x15 First
Den:
n/a
Bedroom 1:
16x13 Second
Bedroom 2:
15x14 Second
Bedroom 3:
13x11 Second
Bedroom 4:
11x10 Second
Room Levels
Basement:
GarEnter,PowderRm,RecRoom,Storage,Utility
Ground:
n/a
Level 1:
Dining Room, Family Room, Foyer, Kitchen, Living Room, Pantry, Powder Room
Level 2:
4 Or More Bedrooms, Bath Main, Bath(s) Other
Level 3:
Attic
Level Other:
n/a
Room Features
Kitchen:
Center Island, Pantry
Dining Room:
Formal Dining Room
Master Bedroom:
Full Bath, Walk-In Closet
Bath:
Stall Shower
Interior Features
Square Foot:
n/a
Year Renovated:
2016
Basement:
Yes - Finished-Partially
Full Baths:
2
Half Baths:
2
Appliances:
Carbon Monoxide Detector, Dishwasher, Microwave Oven, Range/Oven-Gas, Self Cleaning Oven
Flooring:
Tile, Wood
Fireplaces:
1
Fireplace:
Family Room, Wood Burning
Interior:
Blinds, Carbon Monoxide Detector, Fire Extinguisher, High Ceilings, Smoke Detector, Walk-In Closet
Exterior Features
Garage Space:
2-Car
Garage:
Attached Garage
Driveway:
1 Car Width
Roof:
Asphalt Shingle
Exterior:
Stone, Vinyl Siding
Swimming Pool:
No
Pool:
n/a
Utilities
Heating System:
1Unit,ForcedHA,Humidifr
Heating Source:
Gas-Natural
Cooling:
1 Unit, Central Air
Water Heater:
n/a
Water:
Public Water
Sewer:
Public Sewer
Services:
Cable TV Available
Lot Features
Acres:
0.35
Lot Dimensions:
n/a
Lot Features:
Irregular Lot
School Information
Elementary:
Shongum Elementary School (K-5)
Middle:
Randolph Middle School (6-8)
High School:
Randolph High School (9-12)
Community Information
County:
Morris
Town:
Randolph Twp.
Neighborhood:
Cobblestone Crossing
Application Fee:
n/a
Association Fee:
n/a
Fee Includes:
n/a
Amenities:
n/a
Pets:
n/a
Financial Considerations
List Price:
$800,000
Tax Amount:
$14,888
Land Assessment:
$224,000
Build. Assessment:
$301,900
Total Assessment:
$525,900
Tax Rate:
2.83
Tax Year:
2024
Ownership Type:
Fee Simple
Listing Information
MLS ID:
3941477
List Date:
01-15-2025
Days On Market:
0
Listing Broker:
COLDWELL BANKER REALTY
Listing Agent:
Elzbieta Ravin















































Request More Information
Shawn and Diane Fox
RE/MAX American Dream
3108 Route 10 West
Denville, NJ 07834
Call: (973) 277-7853
Web: EdenLaneLiving.com




