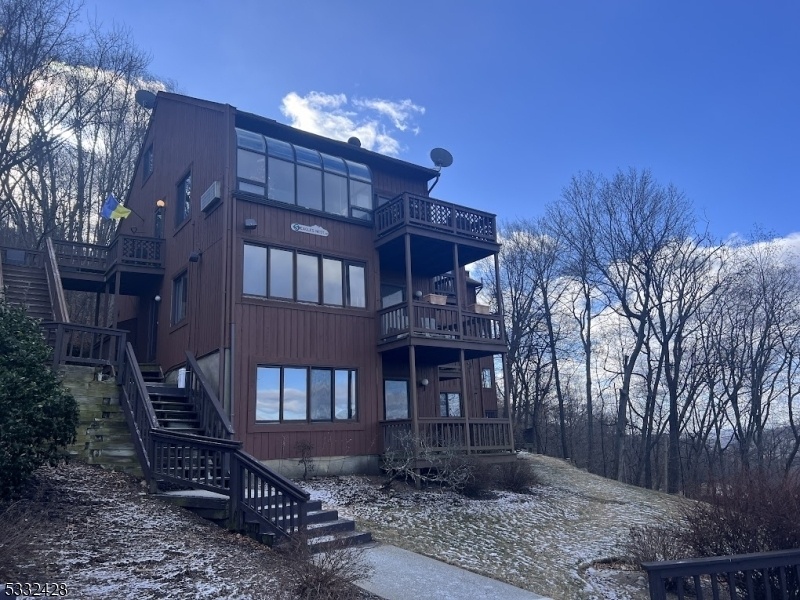5 Eagles Nest Dr
Vernon Twp, NJ 07462



















Price: $240,000
GSMLS: 3941171Type: Condo/Townhouse/Co-op
Style: Multi Floor Unit
Beds: 2
Baths: 2 Full
Garage: No
Year Built: 1987
Acres: 0.01
Property Tax: $6,280
Description
Huge End Rec Unit Offering A Large Open Floor Plan With Lots Of Windows And Decks On Both Floors Which Takes Full Advantage Of The Gorgeous View! One Large First Floor Bedroom With Double Closet And Access To The Full Bath On The Main Level. Open Living, Dining And Kitchen Floor Plan Allows Plenty Of Living Space. Lower Level Offers A Huge Family Room And An Additional (bed)room With Double Closet, Sliders To A Private Deck And Access To The Second Full Bath On That Level. It Is A Beautiful Property In Need Of Some Tlc (reflected In The Price). Laundry Located On Main Level. Come See For Yourself.
Rooms Sizes
Kitchen:
14x8 First
Dining Room:
14x10 First
Living Room:
28x18 First
Family Room:
24x28 Ground
Den:
n/a
Bedroom 1:
24x11 First
Bedroom 2:
20x18 Ground
Bedroom 3:
n/a
Bedroom 4:
n/a
Room Levels
Basement:
n/a
Ground:
1 Bedroom, Bath(s) Other, Family Room, Walkout
Level 1:
1 Bedroom, Dining Room, Kitchen, Laundry Room, Living Room
Level 2:
n/a
Level 3:
n/a
Level Other:
n/a
Room Features
Kitchen:
Breakfast Bar, Galley Type, Separate Dining Area
Dining Room:
Living/Dining Combo
Master Bedroom:
1st Floor, Full Bath
Bath:
Tub Shower
Interior Features
Square Foot:
n/a
Year Renovated:
1987
Basement:
Yes - Finished, Full, Walkout
Full Baths:
2
Half Baths:
0
Appliances:
Carbon Monoxide Detector
Flooring:
Carpeting
Fireplaces:
No
Fireplace:
n/a
Interior:
CODetect,SmokeDet,TubShowr
Exterior Features
Garage Space:
No
Garage:
n/a
Driveway:
Blacktop, Parking Lot-Shared
Roof:
Asphalt Shingle
Exterior:
Wood
Swimming Pool:
Yes
Pool:
Association Pool
Utilities
Heating System:
Forced Hot Air
Heating Source:
Gas-Natural
Cooling:
See Remarks
Water Heater:
Gas
Water:
Public Water
Sewer:
Public Sewer
Services:
Garbage Included
Lot Features
Acres:
0.01
Lot Dimensions:
n/a
Lot Features:
Mountain View, Skyline View
School Information
Elementary:
Lounsberry
Middle:
GLEN MDW
High School:
VERNON
Community Information
County:
Sussex
Town:
Vernon Twp.
Neighborhood:
GREAT GORGE VILLAGE
Application Fee:
$3,285
Association Fee:
$385 - Monthly
Fee Includes:
Maintenance-Common Area
Amenities:
Pool-Outdoor
Pets:
Yes
Financial Considerations
List Price:
$240,000
Tax Amount:
$6,280
Land Assessment:
$135,000
Build. Assessment:
$122,300
Total Assessment:
$257,300
Tax Rate:
2.44
Tax Year:
2024
Ownership Type:
Condominium
Listing Information
MLS ID:
3941171
List Date:
01-13-2025
Days On Market:
37
Listing Broker:
BHHS GROSS AND JANSEN REALTORS
Listing Agent:



















Request More Information
Shawn and Diane Fox
RE/MAX American Dream
3108 Route 10 West
Denville, NJ 07834
Call: (973) 277-7853
Web: EdenLaneLiving.com

