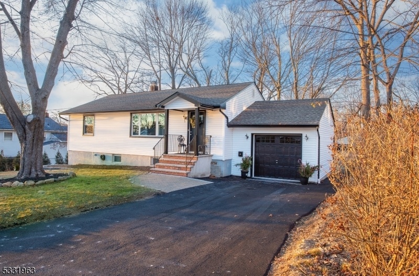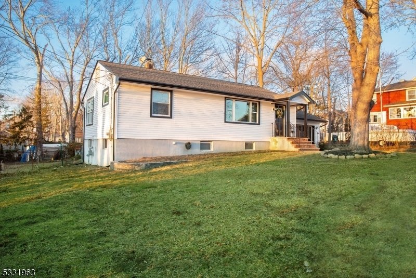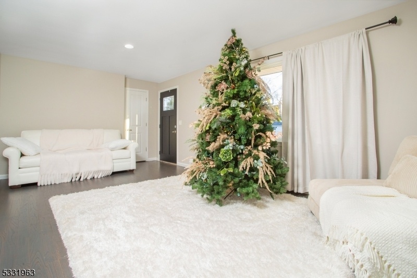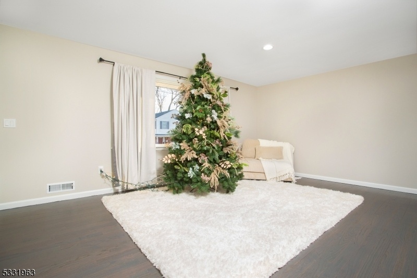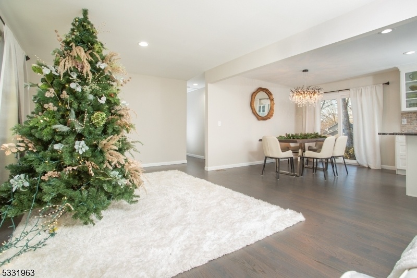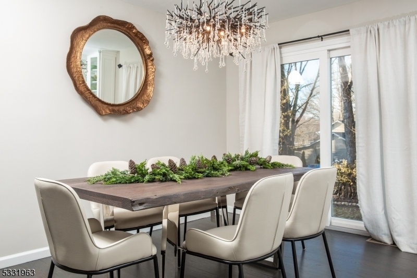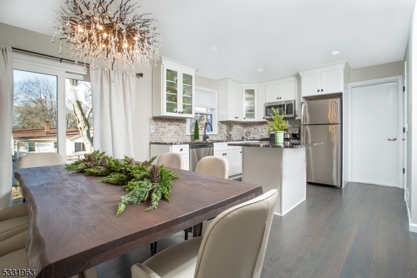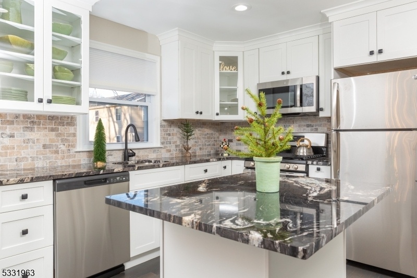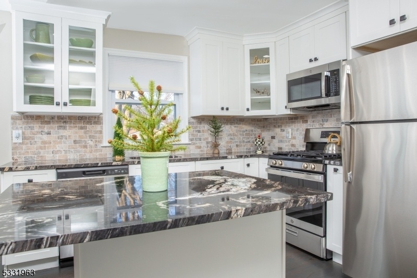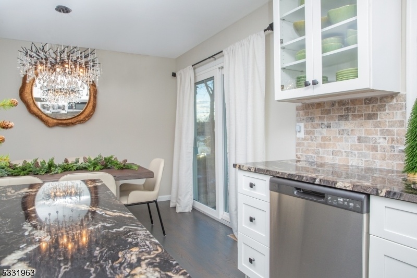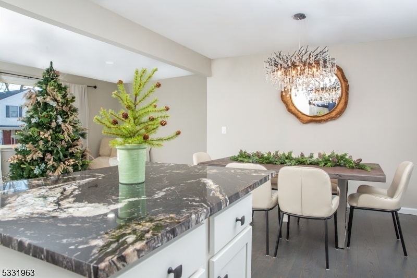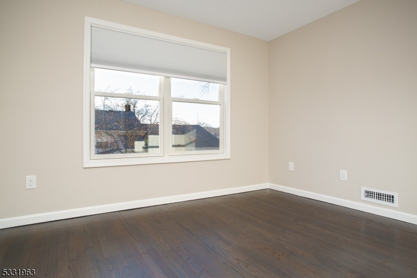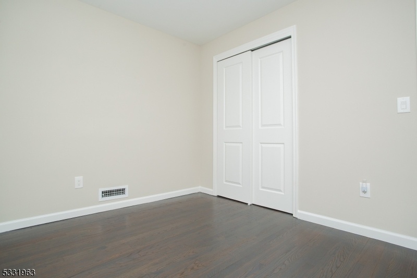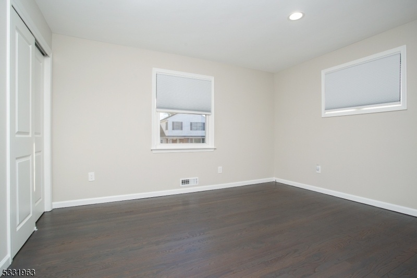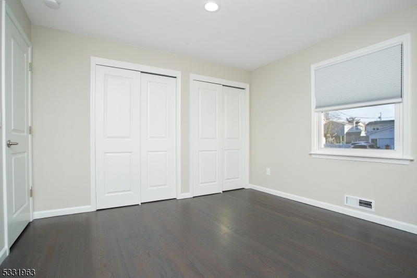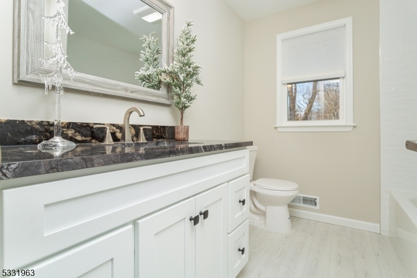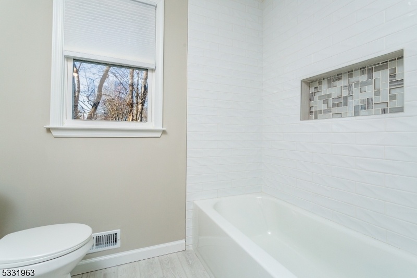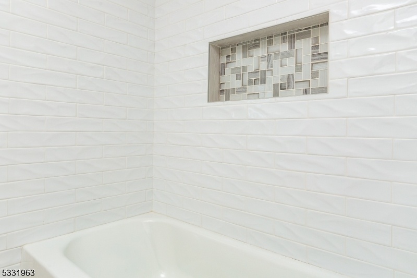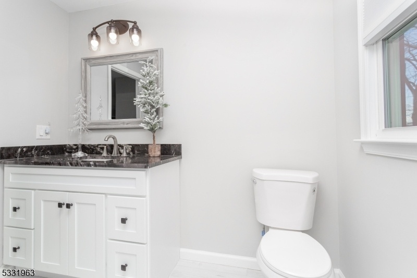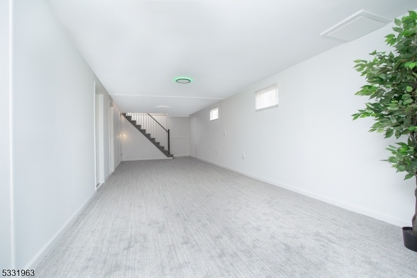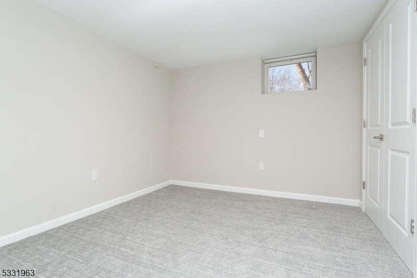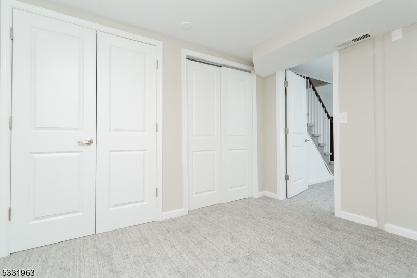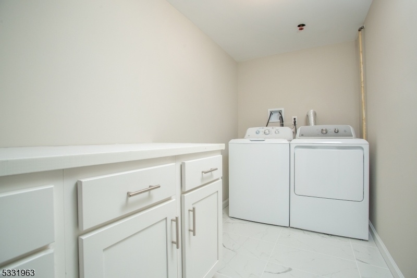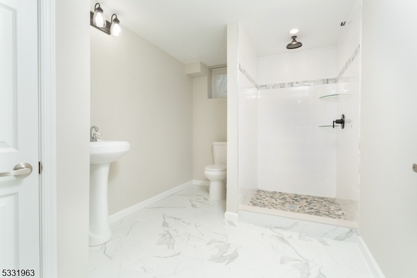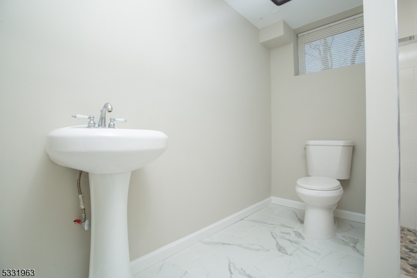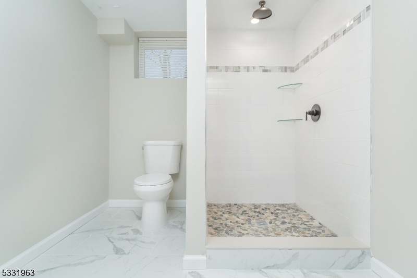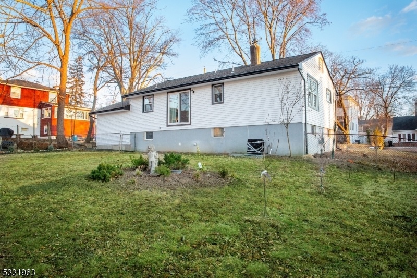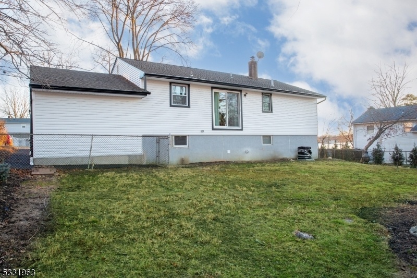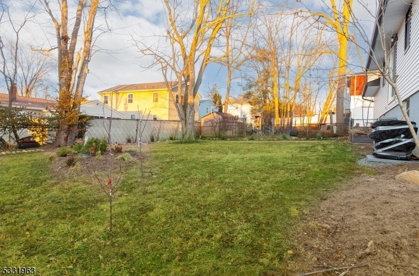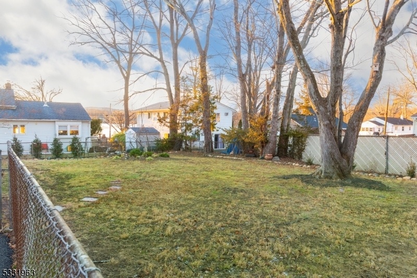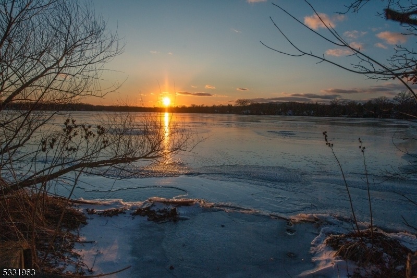11 Barrington Rd
Parsippany-Troy Hills Twp, NJ 07054
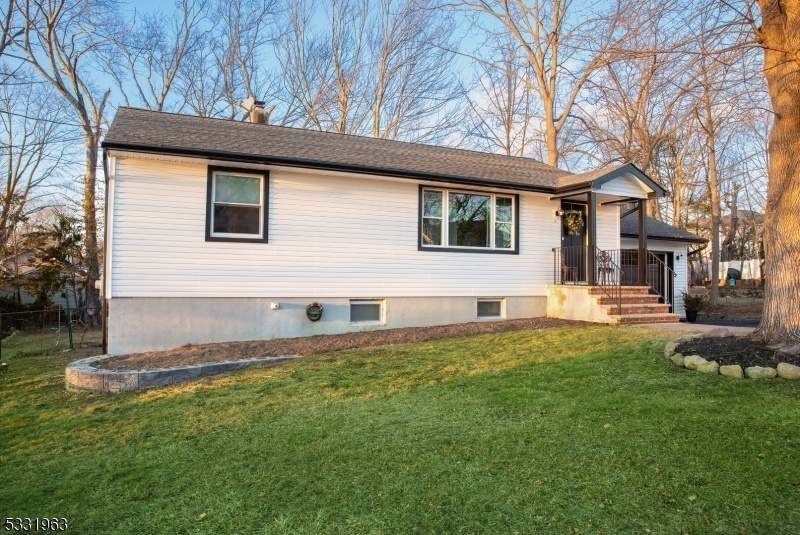
Price: $648,000
GSMLS: 3941015Type: Single Family
Style: Ranch
Beds: 2
Baths: 2 Full
Garage: 1-Car
Year Built: 1950
Acres: 0.18
Property Tax: $7,843
Description
Located In The Highly Desirable Lake Parsippany Community, This Completely Remodeled Home Is A Perfect Blend Of Modern Comfort And Timeless Elegance. The Interior Showcases An Open-concept Design With A Stylish Dining Area Adorned By A Stunning Crystal Chandelier. The Gourmet Kitchen Boasts Updated White Cabinetry, A Striking Granite Countertop Island, Stainless Steel Appliances, And A Subway Tile Backsplash That Adds Texture And Charm. The Living Area Features A Cozy And Inviting Atmosphere Allowing A Seamless Flow Floor Plan. This Home Includes 2 Beautifully Updated Full Bathrooms, Each Adorned With Luxurious Finishes, Including Marble-like Tile, Stylish Vanities, And Contemporary Lighting. The Spacious Finished Basement Provides Additional Living Space, Perfect For A Family Room, Playroom, Or Home Office. Natural Light Streams Through The Oversized Windows, Enhancing The Warmth Of The Space And Enhancing The Serene Neutral Color Palette Throughout. Step Outside To A Freshly Landscaped Exterior With A Lush, Green Lawn, Perfect For Outdoor Activities Or Entertaining Guests. The White Siding And Black Accents Add A Modern Flair To The Home's Curb Appeal. Situated In A Prime Location Near Lake Parsippany, This Home Offers Not Just A Stunning Living Space But Also Access To A Vibrant Community. Highest And Best Terms To Be Submitted By Wednesday, January 15th At Noon. Good Luck!
Rooms Sizes
Kitchen:
10x10 First
Dining Room:
11x9 First
Living Room:
20x12 First
Family Room:
Basement
Den:
Basement
Bedroom 1:
13x11 First
Bedroom 2:
10x11 First
Bedroom 3:
n/a
Bedroom 4:
n/a
Room Levels
Basement:
Bath(s) Other, Laundry Room, Office, Rec Room
Ground:
n/a
Level 1:
2Bedroom,BathMain,DiningRm,Kitchen,LivingRm,Walkout
Level 2:
Attic
Level 3:
n/a
Level Other:
n/a
Room Features
Kitchen:
Eat-In Kitchen
Dining Room:
Living/Dining Combo
Master Bedroom:
n/a
Bath:
n/a
Interior Features
Square Foot:
n/a
Year Renovated:
2024
Basement:
Yes - Finished, Full
Full Baths:
2
Half Baths:
0
Appliances:
Carbon Monoxide Detector, Range/Oven-Gas, Refrigerator
Flooring:
Carpeting, Wood
Fireplaces:
No
Fireplace:
n/a
Interior:
Carbon Monoxide Detector, Smoke Detector
Exterior Features
Garage Space:
1-Car
Garage:
Built-In Garage, Garage Door Opener
Driveway:
1 Car Width
Roof:
Asphalt Shingle
Exterior:
Vinyl Siding
Swimming Pool:
No
Pool:
n/a
Utilities
Heating System:
1 Unit
Heating Source:
Gas-Natural
Cooling:
1 Unit, Central Air
Water Heater:
Gas
Water:
Public Water
Sewer:
Public Sewer
Services:
Cable TV Available, Garbage Included
Lot Features
Acres:
0.18
Lot Dimensions:
n/a
Lot Features:
Lake/Water View, Level Lot
School Information
Elementary:
Lake Parsippany Elementary School (K-5)
Middle:
Brooklawn Middle School (6-8)
High School:
Parsippany Hills High School (9-12)
Community Information
County:
Morris
Town:
Parsippany-Troy Hills Twp.
Neighborhood:
Lake Parsippany
Application Fee:
n/a
Association Fee:
n/a
Fee Includes:
n/a
Amenities:
n/a
Pets:
Yes
Financial Considerations
List Price:
$648,000
Tax Amount:
$7,843
Land Assessment:
$153,300
Build. Assessment:
$73,200
Total Assessment:
$226,500
Tax Rate:
3.38
Tax Year:
2024
Ownership Type:
Fee Simple
Listing Information
MLS ID:
3941015
List Date:
01-11-2025
Days On Market:
11
Listing Broker:
KELLER WILLIAMS METROPOLITAN
Listing Agent:
Kathryn Masters
Request More Information
Shawn and Diane Fox
RE/MAX American Dream
3108 Route 10 West
Denville, NJ 07834
Call: (973) 277-7853
Web: EdenLaneLiving.com
