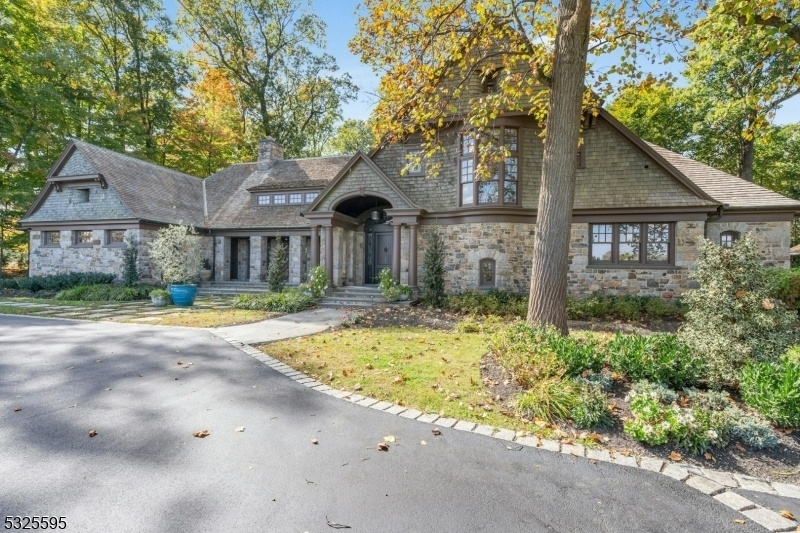2 Hartley Farms Rd
Harding Twp, NJ 07960







































Price: $7,500,000
GSMLS: 3940511Type: Single Family
Style: Custom Home
Beds: 6
Baths: 6 Full & 2 Half
Garage: 3-Car
Year Built: 2001
Acres: 6.64
Property Tax: $41,086
Description
Experience The Pinnacle Of Luxury Living In This Stunning Harding Township Estate In Hartley Farms. Timeless Elegance Meets Modern Sophistication Across Every Detail Of This Serene Retreat.the Breathtaking Two-story Living Room Features Custom Wood Barrel Ceilings And French Doors That Open To A Tranquil Bluestone Courtyard. A State-of-the-art Chef's Kitchen, Anchored By An Oversized Island, Flows Seamlessly Into The Dining And Family Rooms, Perfect For Both Intimate Gatherings And Grand Entertaining. A Sunroom Offers A Serene Sanctuary With Inspiring Views. The First-floor Primary Suite Offers Unparalleled Luxury With High Ceilings, A Fireplace, Two Custom Closets, A Spa-inspired Bath, And French Doors Leading To A Private Veranda. Nearby A Private Office With Custom-built Cabinets, Its Own Exterior Entrance, And Abundant Natural Light, Create The Perfect Space To Work From Home.the Second Floor Boasts Three En-suites, A Living Room, And Plenty Of Storage. The Lower Level Is Beautifully Finished With A Wine Room, Golf Simulator, Gym With A Sauna, Expansive Recreation Room, And An Additional En-suite Bedroom.the Beautifully Landscaped Exterior Is A Tranquil Private Retreat, Ideal For Relaxation. A Charming Pergola, Fire Pit, And Outdoor Kitchen Create A Perfect Alfresco Dining And Relaxation Space. A Separate Carriage House With A One-bedroom Apartment And A Three-car Garage Completes This Estate, Where Privacy And Luxury Harmonize Beautifully.
Rooms Sizes
Kitchen:
29x19 First
Dining Room:
23x18 First
Living Room:
43x25 First
Family Room:
29x26 First
Den:
n/a
Bedroom 1:
26x19 First
Bedroom 2:
24x19 Second
Bedroom 3:
20x17 Second
Bedroom 4:
20x17 Second
Room Levels
Basement:
1Bedroom,BathOthr,Exercise,GameRoom,PowderRm,RecRoom,Sauna,Utility
Ground:
n/a
Level 1:
1Bedroom,BathMain,DiningRm,FamilyRm,Foyer,Kitchen,Laundry,LivingRm,MudRoom,Office,Pantry,PowderRm,Screened,Sunroom
Level 2:
3 Bedrooms, Bath(s) Other, Family Room, Storage Room
Level 3:
n/a
Level Other:
n/a
Room Features
Kitchen:
Center Island, Eat-In Kitchen, Pantry, Separate Dining Area
Dining Room:
Dining L
Master Bedroom:
1st Floor, Dressing Room, Fireplace, Full Bath, Sitting Room, Walk-In Closet
Bath:
Soaking Tub, Stall Shower And Tub
Interior Features
Square Foot:
n/a
Year Renovated:
2023
Basement:
Yes - Finished, Full, Walkout
Full Baths:
6
Half Baths:
2
Appliances:
Carbon Monoxide Detector, Central Vacuum, Cooktop - Gas, Dishwasher, Disposal, Dryer, Kitchen Exhaust Fan, Microwave Oven, Range/Oven-Gas, Refrigerator, Sump Pump, Washer, Water Filter, Water Softener-Own
Flooring:
Laminate, Tile, Wood
Fireplaces:
4
Fireplace:
Bedroom 1, Family Room, Gas Fireplace, Living Room, Rec Room, Wood Burning
Interior:
CeilBeam,CODetect,CeilCath,FireExtg,CeilHigh,Sauna,SecurSys,SmokeDet,SoakTub,StallTub,StereoSy,WlkInCls
Exterior Features
Garage Space:
3-Car
Garage:
Detached Garage, Finished Garage, Oversize Garage
Driveway:
Concrete, Driveway-Exclusive
Roof:
Wood Shingle
Exterior:
CedarSid,Stone
Swimming Pool:
No
Pool:
n/a
Utilities
Heating System:
Baseboard - Cast Iron, Radiant - Hot Water
Heating Source:
Gas-Natural
Cooling:
4+ Units, Central Air, Multi-Zone Cooling
Water Heater:
Gas
Water:
Private, Well
Sewer:
Septic 5+ Bedroom Town Verified
Services:
n/a
Lot Features
Acres:
6.64
Lot Dimensions:
n/a
Lot Features:
Level Lot, Open Lot, Private Road, Wooded Lot
School Information
Elementary:
Harding Township School (K-8)
Middle:
Harding Township School (K-8)
High School:
Madison High Sch0ol (9-12)
Community Information
County:
Morris
Town:
Harding Twp.
Neighborhood:
Hartley Farms
Application Fee:
n/a
Association Fee:
$5,500 - Annually
Fee Includes:
Maintenance-Common Area, Snow Removal
Amenities:
n/a
Pets:
Yes
Financial Considerations
List Price:
$7,500,000
Tax Amount:
$41,086
Land Assessment:
$900,000
Build. Assessment:
$2,541,100
Total Assessment:
$3,441,100
Tax Rate:
1.19
Tax Year:
2024
Ownership Type:
Fee Simple
Listing Information
MLS ID:
3940511
List Date:
01-08-2025
Days On Market:
11
Listing Broker:
PROMINENT PROPERTIES SIR
Listing Agent:
Elizabeth Novello







































Request More Information
Shawn and Diane Fox
RE/MAX American Dream
3108 Route 10 West
Denville, NJ 07834
Call: (973) 277-7853
Web: EdenLaneLiving.com




