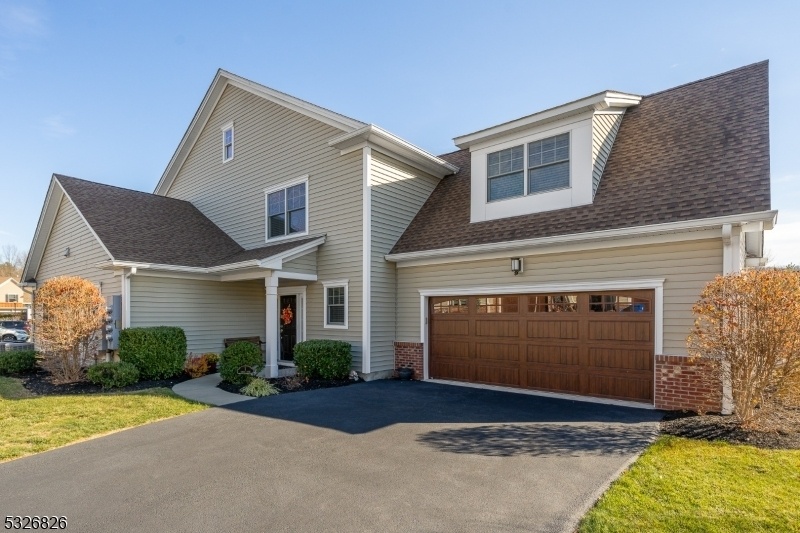1 Cabell Ct
Morris Twp, NJ 07960









































Price: $1,099,999
GSMLS: 3939448Type: Condo/Townhouse/Co-op
Style: Townhouse-End Unit
Beds: 3
Baths: 3 Full & 1 Half
Garage: 2-Car
Year Built: 2014
Acres: 0.00
Property Tax: $15,291
Description
Welcome Home To James Place And 1 Cabell Ct. Where Luxury Meets Flexibility, Convenience And Ideal Location! This Premier Corner Unit Is The Largest At James Place & The First Mod A W/ Option 3,116 Sq. Ft. Unit Listed Since 2017! It Offers An Abundance Of Natural Light And Is Highlighted By Having Two Primary Suites (and A Third En-suite Bedroom)! Upon Entering The Gracious Foyer, You Are Drawn To The Open Floor Plan With 9 Foot Ceilings. The Large Eat-in Kitchen Has Ss Appliances, A Pantry & A Granite Counter-top Island With Seating For Four. In The Living Room & Dining Room, Open The Custom Wood Blinds And Soak In The Natural Light From Three Sides Of The Room In This End-unit. The 1st Floor Primary Suite Offers 650 Sq. Ft. W/ Two Large Wics Plus Double Vanities In The Primary Bath. There Is Also A 1st Floor Powder Room, Inside Entry To The Garage. Outside, Relax On Your Private Patio W/ Natural Gas Grill Hook-up Or On Your Open And Inviting Front Porch. The 2nd Floor Will Continue To Impress With It's Space. The Upstairs Primary Suite Is Almost 700 Sq. Ft., W/ Two Large Wics & A Flexible Bonus Room. Use It For An Office, Exercise Room, En-suite Living Room Or Simply Use Your Imagination To Meet Your Needs. The 2nd Floor Offers A Third En-suite Bedroom, Home Office And Laundry Room. Location Is Key With Easy Access To Rt. 287/rt. 24, And Minutes To Downtown Morristown's Nj Transit Station. Soak In All That Morristown Offers From Culture, Parks & Recreation To Fine Dining.
Rooms Sizes
Kitchen:
21x17 First
Dining Room:
17x10 First
Living Room:
17x15 First
Family Room:
21x15 Second
Den:
n/a
Bedroom 1:
19x17 First
Bedroom 2:
15x14 Second
Bedroom 3:
15x11 Second
Bedroom 4:
n/a
Room Levels
Basement:
n/a
Ground:
n/a
Level 1:
1Bedroom,BathMain,DiningRm,Foyer,GarEnter,InsdEntr,Kitchen,LivingRm,OutEntrn,Pantry,Porch,PowderRm,Utility
Level 2:
2 Bedrooms, Bath(s) Other, Den, Laundry Room, Office
Level 3:
n/a
Level Other:
n/a
Room Features
Kitchen:
Center Island, Eat-In Kitchen, Pantry
Dining Room:
Living/Dining Combo
Master Bedroom:
1st Floor, Full Bath, Walk-In Closet
Bath:
Stall Shower
Interior Features
Square Foot:
3,116
Year Renovated:
n/a
Basement:
No
Full Baths:
3
Half Baths:
1
Appliances:
Carbon Monoxide Detector, Dishwasher, Dryer, Microwave Oven, Range/Oven-Gas, Refrigerator, Washer
Flooring:
Carpeting, Tile, Wood
Fireplaces:
No
Fireplace:
n/a
Interior:
Blinds, Carbon Monoxide Detector, Drapes, Fire Extinguisher, High Ceilings, Smoke Detector
Exterior Features
Garage Space:
2-Car
Garage:
Attached,DoorOpnr,InEntrnc
Driveway:
2 Car Width, Additional Parking, Blacktop
Roof:
Asphalt Shingle
Exterior:
Brick, Vinyl Siding
Swimming Pool:
n/a
Pool:
n/a
Utilities
Heating System:
2 Units, Forced Hot Air, Multi-Zone
Heating Source:
Gas-Natural
Cooling:
2 Units, Central Air, Multi-Zone Cooling
Water Heater:
Gas
Water:
Public Water
Sewer:
Public Sewer
Services:
Cable TV Available, Fiber Optic Available
Lot Features
Acres:
0.00
Lot Dimensions:
n/a
Lot Features:
Cul-De-Sac, Level Lot
School Information
Elementary:
Thomas Jefferson School (3-5)
Middle:
Frelinghuysen Middle School (6-8)
High School:
Morristown High School (9-12)
Community Information
County:
Morris
Town:
Morris Twp.
Neighborhood:
James Place
Application Fee:
$1,575
Association Fee:
$525 - Monthly
Fee Includes:
Maintenance-Common Area, Maintenance-Exterior
Amenities:
Jogging/Biking Path
Pets:
Yes
Financial Considerations
List Price:
$1,099,999
Tax Amount:
$15,291
Land Assessment:
$250,000
Build. Assessment:
$513,800
Total Assessment:
$763,800
Tax Rate:
2.00
Tax Year:
2024
Ownership Type:
Fee Simple
Listing Information
MLS ID:
3939448
List Date:
01-01-2025
Days On Market:
13
Listing Broker:
WEICHERT REALTORS
Listing Agent:
Joseph Eberle









































Request More Information
Shawn and Diane Fox
RE/MAX American Dream
3108 Route 10 West
Denville, NJ 07834
Call: (973) 277-7853
Web: EdenLaneLiving.com




