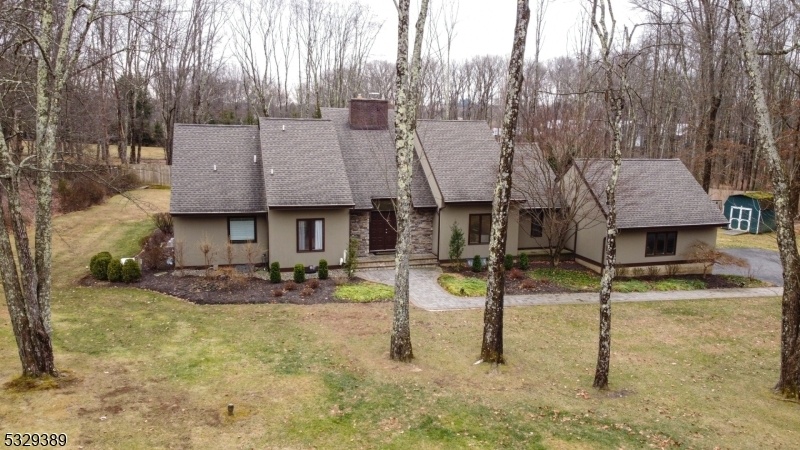7 Wedgewood Ln
Mendham Boro, NJ 07945






































Price: $1,250,000
GSMLS: 3938680Type: Single Family
Style: Contemporary
Beds: 5
Baths: 4 Full & 1 Half
Garage: 2-Car
Year Built: 1982
Acres: 1.18
Property Tax: $17,761
Description
This Exquisite Five Bedroom, Four And A Half-bathroom Contemporary Home In The Heart Of Mendham Boro Offers An Open Concept Design, Ideal For Modern Living.the Interior Features A Primary Suite With A Custom Walk-in Closet And An Updated Ensuite Bathroom, Along With An Additional Bedroom And Full Bath On The First Level. The Second Floor Includes Two More Bedrooms, A Full Bath, And A Spacious Reading Nook. The Fully Finished Basement Boasts A Bedroom, A Wet Bar, And Separate Rooms For Recreational Activities And Storage. The Home Is Set On A Generous One-acre Level Lot, In A Private Cul-de-sac Adjacent To Pitney Farms Park, A Backyard Deck That Serves As An Extension Of The Home To Entertain In Syle. The Newer Kitchen Is Equipped With Sleek Quartz Countertops, Custom Cabinets, And Stainless Steel Appliances, Complemented By A Grand Wood-burning Fireplace That Enhances The Living Room's Charm. This Property Seamlessly Combines Comfort, Style, And Convenience. Country Living Yet Minutes From Farms, Schools, Shops And Hiking Paths.
Rooms Sizes
Kitchen:
16x16 First
Dining Room:
20x9
Living Room:
21x16 First
Family Room:
31x14 Basement
Den:
n/a
Bedroom 1:
19x13 First
Bedroom 2:
13x11 First
Bedroom 3:
11x11 Second
Bedroom 4:
12x11 Second
Room Levels
Basement:
1 Bedroom, Bath(s) Other, Family Room, Rec Room, Storage Room, Utility Room
Ground:
n/a
Level 1:
2Bedroom,BathMain,BathOthr,DiningRm,Foyer,GarEnter,Kitchen,Laundry,MudRoom,Office,PowderRm
Level 2:
2 Bedrooms, Attic, Bath(s) Other, Loft
Level 3:
n/a
Level Other:
n/a
Room Features
Kitchen:
Center Island, Pantry, Separate Dining Area
Dining Room:
Living/Dining Combo
Master Bedroom:
1st Floor, Full Bath, Walk-In Closet
Bath:
Jetted Tub, Stall Shower, Stall Shower And Tub
Interior Features
Square Foot:
n/a
Year Renovated:
2019
Basement:
Yes - Finished, French Drain, Full
Full Baths:
4
Half Baths:
1
Appliances:
Carbon Monoxide Detector, Dishwasher, Generator-Built-In, Kitchen Exhaust Fan, Microwave Oven, Range/Oven-Gas, Refrigerator, Sump Pump, Wall Oven(s) - Electric, Wine Refrigerator
Flooring:
Carpeting, Wood
Fireplaces:
1
Fireplace:
Living Room, Wood Burning
Interior:
BarWet,CODetect,CeilCath,FireExtg,CeilHigh,SmokeDet,StallTub,WlkInCls
Exterior Features
Garage Space:
2-Car
Garage:
Attached,Garage,InEntrnc
Driveway:
2 Car Width, Blacktop
Roof:
Asphalt Shingle
Exterior:
Composition Siding, Stone, Vertical Siding
Swimming Pool:
n/a
Pool:
n/a
Utilities
Heating System:
2 Units, Forced Hot Air, Multi-Zone
Heating Source:
Gas-Natural
Cooling:
2 Units, Central Air, Multi-Zone Cooling
Water Heater:
Gas
Water:
Public Water
Sewer:
Public Sewer
Services:
Cable TV Available, Fiber Optic Available, Garbage Extra Charge
Lot Features
Acres:
1.18
Lot Dimensions:
n/a
Lot Features:
Cul-De-Sac, Level Lot
School Information
Elementary:
Hilltop Elementary School (K-4)
Middle:
Mountain View Middle School (5-8)
High School:
n/a
Community Information
County:
Morris
Town:
Mendham Boro
Neighborhood:
n/a
Application Fee:
n/a
Association Fee:
n/a
Fee Includes:
n/a
Amenities:
Storage
Pets:
n/a
Financial Considerations
List Price:
$1,250,000
Tax Amount:
$17,761
Land Assessment:
$343,400
Build. Assessment:
$378,600
Total Assessment:
$722,000
Tax Rate:
2.46
Tax Year:
2024
Ownership Type:
Fee Simple
Listing Information
MLS ID:
3938680
List Date:
12-20-2024
Days On Market:
2
Listing Broker:
WEICHERT REALTORS
Listing Agent:
Meredith Arena






































Request More Information
Shawn and Diane Fox
RE/MAX American Dream
3108 Route 10 West
Denville, NJ 07834
Call: (973) 277-7853
Web: EdenLaneLiving.com




