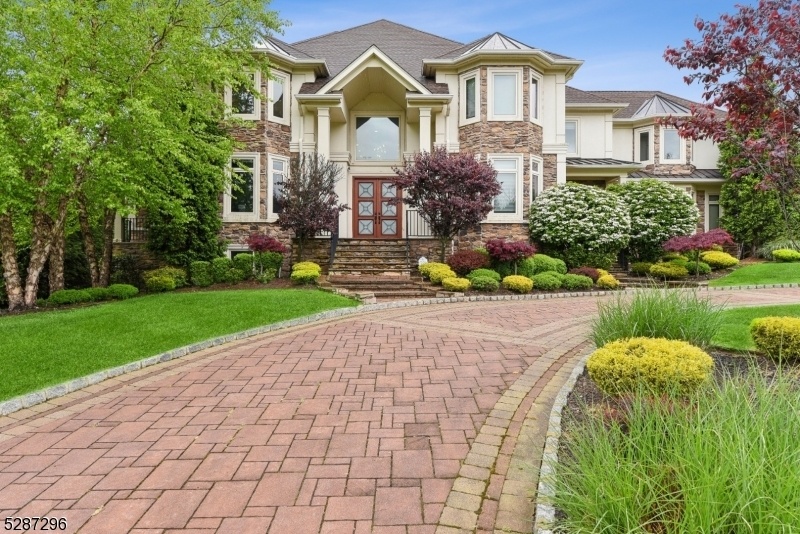14 Michele Ln
Livingston Twp, NJ 07039







































Price: $17,000
GSMLS: 3938206Type: Single Family
Beds: 7
Baths: 7 Full & 2 Half
Garage: 3-Car
Basement: Yes
Year Built: 2012
Pets: Yes
Available: See Remarks
Description
Stunning Home, The Best Of The Best! Rare Opportunity To Rent A Spectacular Custom Built Home Ideally Located On A Large Level Property With Stunning Saltwater Pool, Ideally Located At The End Of A Quiet Cul De Sac In Bel Air Woods, With Every Amenity. Radiant Heated Floors Every Bathroom As Well As In The Huge, Stunning Gourmet Kitchen With Center Island And Top Of The Line Stainless Steel Appliances. 10' High Ceilings On First Level And Lower Level And 9' On The 2nd Level. 1st Level In-law Suite, Luxurious Primary Bedroom With Gas Fireplace, 2 Huge Walk-in Closets, Lavish Bath With Radiant Heated Floors, Bidet, Soaking Tub And Shower. Plus 4 More Bedrooms On 2nd Level, Each Has Their Own Bathroom. Walkout Lower Level Has Great Natural Light, A Large Media Room, & Walk-in Wine Cellar. Other Amenities Include Smart House Features, A Stunning, Heated Saltwater Pool, Outdoor Kitchen, & A Full House Generator. Ideal Location Located At The End Of A Quiet Cul De Sac, So Great Privacy!
Rental Info
Lease Terms:
1 Year
Required:
1.5MthSy,CredtRpt,IncmVrfy,TenInsRq
Tenant Pays:
Electric, Gas, Maintenance-Lawn, Snow Removal, Water
Rent Includes:
Taxes
Tenant Use Of:
Basement, Laundry Facilities, Storage Area
Furnishings:
Completely
Age Restricted:
No
Handicap:
No
General Info
Square Foot:
9,949
Renovated:
n/a
Rooms:
18
Room Features:
Center Island, Eat-In Kitchen, Formal Dining Room, Pantry, Sauna, Stall Shower, Steam, Walk-In Closet
Interior:
Bar-Wet, Blinds, Fire Alarm Sys, Fire Extinguisher, High Ceilings, Security System, Walk-In Closet, Window Treatments
Appliances:
Burglar Alarm, Central Vacuum, Dishwasher, Dryer, Microwave Oven, Range/Oven-Gas, Washer
Basement:
Yes - Finished, Full, Walkout
Fireplaces:
2
Flooring:
Carpeting, Tile, Wood
Exterior:
Barbeque,OutDrKit,Patio,FencPriv,ThrmlW&D,Sprinklr
Amenities:
Pool-Outdoor, Sauna
Room Levels
Basement:
Bath(s) Other, Exercise Room, Maid Quarters, Media Room, Powder Room, Rec Room, Storage Room, Walkout
Ground:
n/a
Level 1:
1Bedroom,BathOthr,DiningRm,FamilyRm,Foyer,GarEnter,Kitchen,LivingRm
Level 2:
4 Or More Bedrooms, Bath Main, Bath(s) Other
Level 3:
n/a
Room Sizes
Kitchen:
First
Dining Room:
First
Living Room:
First
Family Room:
First
Bedroom 1:
Second
Bedroom 2:
Second
Bedroom 3:
Second
Parking
Garage:
3-Car
Description:
Attached Garage, Finished Garage, Garage Door Opener, Oversize Garage
Parking:
n/a
Lot Features
Acres:
0.67
Dimensions:
n/a
Lot Description:
Cul-De-Sac
Road Description:
City/Town Street
Zoning:
Res
Utilities
Heating System:
4+ Units, Forced Hot Air, Multi-Zone, Radiant - Electric
Heating Source:
Gas-Natural
Cooling:
4+ Units, Central Air, Multi-Zone Cooling
Water Heater:
Gas
Utilities:
All Underground, Electric, Gas-Natural
Water:
Public Water
Sewer:
Public Sewer
Services:
Cable TV Available
School Information
Elementary:
n/a
Middle:
n/a
High School:
LIVINGSTON
Community Information
County:
Essex
Town:
Livingston Twp.
Neighborhood:
Bel Air Woods
Location:
Residential Area
Listing Information
MLS ID:
3938206
List Date:
12-13-2024
Days On Market:
48
Listing Broker:
WEICHERT REALTORS
Listing Agent:
Arlene Gorman Gonnella







































Request More Information
Shawn and Diane Fox
RE/MAX American Dream
3108 Route 10 West
Denville, NJ 07834
Call: (973) 277-7853
Web: EdenLaneLiving.com

