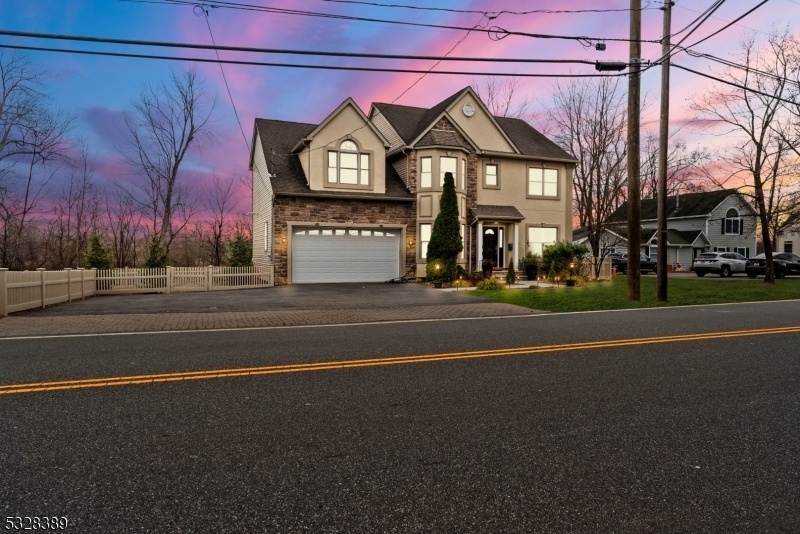24 Lincoln Park Rd
Pequannock Twp, NJ 07440















































Price: $855,000
GSMLS: 3937766Type: Single Family
Style: Colonial
Beds: 4
Baths: 2 Full & 1 Half
Garage: 2-Car
Year Built: 2007
Acres: 0.52
Property Tax: $13,056
Description
Discover Your Dream Home In This Spacious 4-bedroom, 2.5-bath Center Hall Colonial Situated On A Picturesque Half-acre Lot Overlooking Hidden Grove Pond. The Open Floor Plan, High Ceilings, And New Floors Create An Elegant And Inviting Atmosphere. The Extra Large Master Suite, Complete With A Vaulted Ceiling, Walk-in Closet, And Luxurious En-suite Bath, Offers A Private Retreat. The Newly Renovated Kitchen, Featuring Quartz Countertops, Seamlessly Flows Into The Family Room, Perfect For Cozy Evenings By The Gas Fireplace. Step Outside Onto The Deck And Patio And Enjoy Serene Pond Views And Large Enclosed Backyard Perfect For Entertaining.the First Floor Also Includes A Powder Room, A Laundry Room, And A Large Walk-in Pantry. With Central Vacuum, Ample Natural Light, And A Spacious Driveway, This Home Offers Both Comfort And Convenience. Located Near Schools, Shops, And More, This Move-in Ready Home Is Ready To Be Filled With Your New Memories And Laughter. Being Sold As Is, No Known Defects. Property Is In Extremely Good Condition.
Rooms Sizes
Kitchen:
18x15 First
Dining Room:
14x10 First
Living Room:
12x12 First
Family Room:
16x12 First
Den:
n/a
Bedroom 1:
30x23 Second
Bedroom 2:
19x12 Second
Bedroom 3:
17x10 Second
Bedroom 4:
14x11 Second
Room Levels
Basement:
n/a
Ground:
n/a
Level 1:
n/a
Level 2:
n/a
Level 3:
n/a
Level Other:
n/a
Room Features
Kitchen:
Breakfast Bar, Eat-In Kitchen, Pantry, Separate Dining Area
Dining Room:
n/a
Master Bedroom:
Full Bath, Walk-In Closet
Bath:
Jetted Tub, Tub Shower
Interior Features
Square Foot:
2,500
Year Renovated:
2023
Basement:
No - Crawl Space
Full Baths:
2
Half Baths:
1
Appliances:
Carbon Monoxide Detector, Dryer, Kitchen Exhaust Fan, Range/Oven-Gas, Refrigerator, Washer
Flooring:
Tile, Vinyl-Linoleum
Fireplaces:
1
Fireplace:
Living Room
Interior:
n/a
Exterior Features
Garage Space:
2-Car
Garage:
Attached Garage, Built-In Garage
Driveway:
2 Car Width, Additional Parking, Driveway-Exclusive
Roof:
Asphalt Shingle, Built-Up
Exterior:
Aluminum Siding, Stone, Stucco
Swimming Pool:
No
Pool:
n/a
Utilities
Heating System:
1 Unit, Multi-Zone
Heating Source:
Gas-Natural
Cooling:
1 Unit, Central Air, Multi-Zone Cooling
Water Heater:
Gas
Water:
Public Water
Sewer:
Public Sewer
Services:
n/a
Lot Features
Acres:
0.52
Lot Dimensions:
127 X 177
Lot Features:
Lake Front, Level Lot
School Information
Elementary:
Stephen J. Gerace Elementary School (K-5)
Middle:
n/a
High School:
Pequannock Township High School (9-12)
Community Information
County:
Morris
Town:
Pequannock Twp.
Neighborhood:
n/a
Application Fee:
n/a
Association Fee:
n/a
Fee Includes:
n/a
Amenities:
n/a
Pets:
n/a
Financial Considerations
List Price:
$855,000
Tax Amount:
$13,056
Land Assessment:
$277,000
Build. Assessment:
$438,400
Total Assessment:
$715,400
Tax Rate:
1.83
Tax Year:
2024
Ownership Type:
Fee Simple
Listing Information
MLS ID:
3937766
List Date:
12-11-2024
Days On Market:
15
Listing Broker:
VICTORY LINKED REALTY INC
Listing Agent:
Francisco Torres















































Request More Information
Shawn and Diane Fox
RE/MAX American Dream
3108 Route 10 West
Denville, NJ 07834
Call: (973) 277-7853
Web: EdenLaneLiving.com




