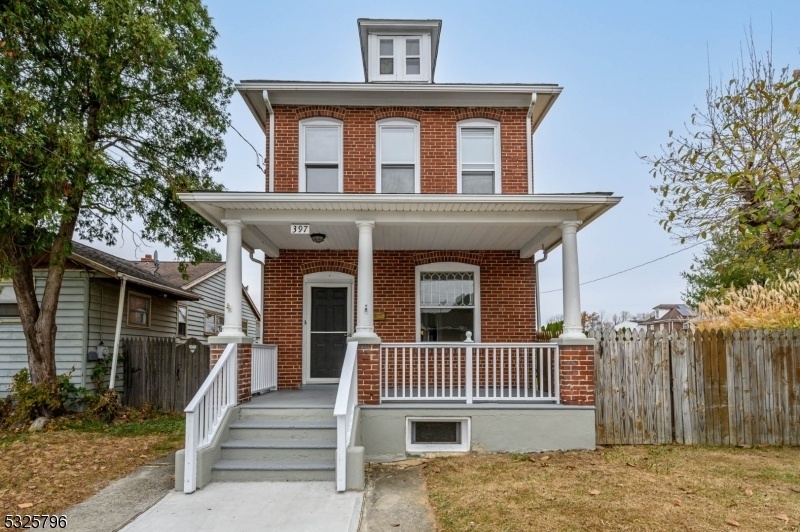397 Ann St
Phillipsburg Town, NJ 08865
















































Price: $339,900
GSMLS: 3935525Type: Single Family
Style: Colonial
Beds: 3
Baths: 1 Full & 1 Half
Garage: 2-Car
Year Built: 1915
Acres: 0.14
Property Tax: $6,044
Description
*newly Renovated* 3 Bed 1.5 Bath Colonial With Finished Basement, Detached 2 Car Garage And Walk-up Attic In Thriving Phillipsburg Is Sure To Impress! Beautifully Updated With Plenty Of Modern Upgrades All Through, Move-in-ready And Waiting For You! Big Ticket Upgrades Inc A Brand New Roof, Furnace, Baths, Appliances, Flooring, And More. Classic Covered Rocking Chair Front Porch Welcomes You Into The Spacious And Sophisticated Interior With Brand New Vinyl Flooring, Trim Moldings, Recessed Lighting, And A Crisp Neutral Palette That Is Easy To Customize. Sizable Living Room Flows Seamlessly Into The Light And Bright Formal Dining Area For Easy Entertaining. Gorgeous Upgraded Eat-in-kitchen Features A Delightful Breakfast Bar With Waterfall Built-in Oven, New Sleek Ss Appliances, Gleaming Quartz Counters, Ample Cabinet Storage And More. Convenient 1/2 Bath And Blissful Rear Sunroom, Too! Upstairs, Find All 3 Sizable Bedrooms And The Renovated Main Bath With Accessible Stall Shower. Finished Basement Is An Added Bonus, Offering A Versatile Rec Room, Storage Room, Laundry, And Bonus Room, Ideal For A Home Gym, Office, Etc! Plenty Of Storage In The Walk-up Attic - Finish It Off For Even More Space! Backyard With Patio Is Fenced-in For Your Privacy. All In A Prime Commuter Location, Nestled Between Rte 22 + I-78, 2 Min Drive To Phillipsburg Primary School, 5 Min Drive To Phillipsburg Mall, 10 Min Drive To Easton, Pa & More! A Move-in-ready Must See! *cs - Showings Begin Fri 11/22
Rooms Sizes
Kitchen:
12x16 First
Dining Room:
13x13 First
Living Room:
16x13 First
Family Room:
n/a
Den:
n/a
Bedroom 1:
14x17 Second
Bedroom 2:
12x10 Second
Bedroom 3:
10x12 Second
Bedroom 4:
n/a
Room Levels
Basement:
Leisure
Ground:
n/a
Level 1:
Bath(s) Other, Dining Room, Kitchen, Living Room, Sunroom
Level 2:
3 Bedrooms, Bath Main
Level 3:
Attic
Level Other:
n/a
Room Features
Kitchen:
Breakfast Bar, Eat-In Kitchen, Separate Dining Area
Dining Room:
Formal Dining Room
Master Bedroom:
n/a
Bath:
Stall Shower
Interior Features
Square Foot:
1,440
Year Renovated:
2024
Basement:
Yes - Finished, Full
Full Baths:
1
Half Baths:
1
Appliances:
Dishwasher, Kitchen Exhaust Fan, Range/Oven-Gas, Refrigerator, Washer
Flooring:
Tile, Vinyl-Linoleum, Wood
Fireplaces:
No
Fireplace:
n/a
Interior:
CODetect,SmokeDet,StallShw
Exterior Features
Garage Space:
2-Car
Garage:
Detached Garage
Driveway:
2 Car Width, Additional Parking, Blacktop, Off-Street Parking, On-Street Parking
Roof:
Asphalt Shingle
Exterior:
Brick, Vinyl Siding
Swimming Pool:
No
Pool:
n/a
Utilities
Heating System:
Baseboard - Hotwater, Radiators - Hot Water
Heating Source:
Gas-Natural
Cooling:
Wall A/C Unit(s), Window A/C(s)
Water Heater:
Gas
Water:
Public Water
Sewer:
Public Sewer
Services:
Garbage Extra Charge
Lot Features
Acres:
0.14
Lot Dimensions:
n/a
Lot Features:
Level Lot
School Information
Elementary:
n/a
Middle:
n/a
High School:
n/a
Community Information
County:
Warren
Town:
Phillipsburg Town
Neighborhood:
n/a
Application Fee:
n/a
Association Fee:
n/a
Fee Includes:
n/a
Amenities:
n/a
Pets:
Yes
Financial Considerations
List Price:
$339,900
Tax Amount:
$6,044
Land Assessment:
$29,100
Build. Assessment:
$103,900
Total Assessment:
$133,000
Tax Rate:
4.55
Tax Year:
2024
Ownership Type:
Fee Simple
Listing Information
MLS ID:
3935525
List Date:
11-21-2024
Days On Market:
0
Listing Broker:
RE/MAX 1ST ADVANTAGE
Listing Agent:
Robert Dekanski
















































Request More Information
Shawn and Diane Fox
RE/MAX American Dream
3108 Route 10 West
Denville, NJ 07834
Call: (973) 277-7853
Web: EdenLaneLiving.com

