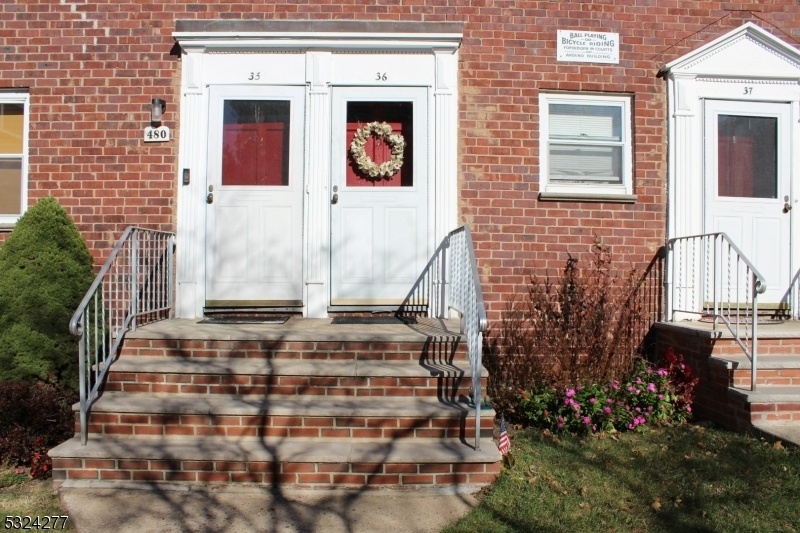480 Crestwood Ave
Hackensack City, NJ 07601





















Price: $257,900
GSMLS: 3934914Type: Condo/Townhouse/Co-op
Style: One Floor Unit
Beds: 1
Baths: 1 Full
Garage: No
Year Built: 1949
Acres: 0.00
Property Tax: $4,334
Description
Welcome To This Pristine Condo Located In The Maple Hill Area Section Of Hackensack, Close To The Maywood Border. This 1 Br Condo Is Move-in Condition, Boasts A New Refrigerator, New Stove, New Air Conditioning Unit And New Bathroom Floor. Spacious & Bright Rooms With Gleaming Hardwood Floors And Plenty Of Closet Space. Condo Located Less Than 2 Miles From Hackensack Hospital. Nyc Commuters You Have Bus Stop Steps Away. Grab Your Coffee At Starbucks, As This Condo Is Also Close To Shopping And Main Hwys Routes 80, 17, 95, Turnpike. Laundry Room W/new Equipment. Plenty Of Parking. If Avail, You May Apply For A Garage. Low Hoa, Low Taxes! Vacant. Welcome Home!
Rooms Sizes
Kitchen:
Second
Dining Room:
Second
Living Room:
Second
Family Room:
n/a
Den:
n/a
Bedroom 1:
Second
Bedroom 2:
n/a
Bedroom 3:
n/a
Bedroom 4:
n/a
Room Levels
Basement:
Laundry Room
Ground:
n/a
Level 1:
n/a
Level 2:
1Bedroom,BathMain,Kitchen,LivDinRm
Level 3:
n/a
Level Other:
n/a
Room Features
Kitchen:
Eat-In Kitchen
Dining Room:
n/a
Master Bedroom:
n/a
Bath:
n/a
Interior Features
Square Foot:
663
Year Renovated:
n/a
Basement:
No
Full Baths:
1
Half Baths:
0
Appliances:
Microwave Oven, Range/Oven-Gas, Refrigerator
Flooring:
n/a
Fireplaces:
No
Fireplace:
n/a
Interior:
n/a
Exterior Features
Garage Space:
No
Garage:
n/a
Driveway:
Parking Lot-Exclusive
Roof:
Asphalt Shingle
Exterior:
Brick
Swimming Pool:
No
Pool:
n/a
Utilities
Heating System:
2 Units, Radiators - Hot Water
Heating Source:
Gas-Natural
Cooling:
2 Units, Window A/C(s)
Water Heater:
Gas
Water:
Public Water
Sewer:
Public Sewer
Services:
n/a
Lot Features
Acres:
0.00
Lot Dimensions:
n/a
Lot Features:
n/a
School Information
Elementary:
n/a
Middle:
n/a
High School:
n/a
Community Information
County:
Bergen
Town:
Hackensack City
Neighborhood:
Suburban Terrace
Application Fee:
n/a
Association Fee:
$485 - Quarterly
Fee Includes:
n/a
Amenities:
n/a
Pets:
Cats OK, Dogs OK, Size Limit
Financial Considerations
List Price:
$257,900
Tax Amount:
$4,334
Land Assessment:
$89,300
Build. Assessment:
$76,700
Total Assessment:
$166,000
Tax Rate:
2.88
Tax Year:
2023
Ownership Type:
Condominium
Listing Information
MLS ID:
3934914
List Date:
11-18-2024
Days On Market:
0
Listing Broker:
COLDWELL BANKER REALTY
Listing Agent:
Odalys Ibarra





















Request More Information
Shawn and Diane Fox
RE/MAX American Dream
3108 Route 10 West
Denville, NJ 07834
Call: (973) 277-7853
Web: EdenLaneLiving.com

