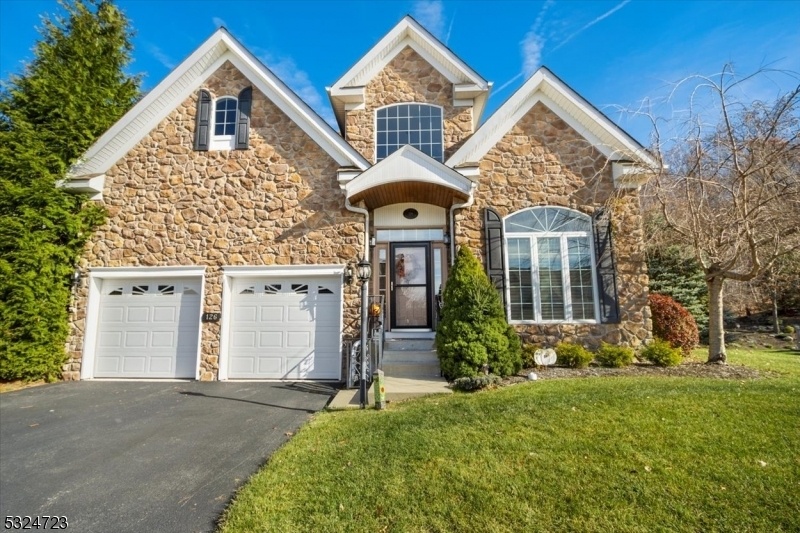126 Ondish Ct
Mount Arlington Boro, NJ 07856








































Price: $825,000
GSMLS: 3934723Type: Single Family
Style: Colonial
Beds: 3
Baths: 2 Full & 1 Half
Garage: 2-Car
Year Built: 2011
Acres: 0.00
Property Tax: $11,198
Description
Welcome To This One-of-a-kind Colonial With Fabulous Upgrades Throughout. This Light & Bright Home Features Custom Trim & Hunter-douglas Window Treatments Throughout. Enjoy The Warmth Of The Cathedral-ceilinged Family Room's Gas Fireplace Framed By Built-in Window Cabinets. The Kitchen Offers Gorgeous Cabinetry, Sparkling Backsplash And Countertops! Gather Together In The Dining Room Which Can Host A Table Fit For A King.the Sunny, First-floor Primary Bedroom Features A Tray Ceiling, Two Walk In Closets & Stunning Bath With Two Vanities & A Custom Glass, Double Shower. Second Level Offers A Stunning Loft With Beautiful Railings Overlooking The Family Room Below. Two 2 Spacious Bedrooms With Plenty Of Closet Space, A Full Bath & Exercise Room Make This A Cozy Place To Enjoy Some Time Away From The Main Level Activities. Additional Features Include Custom Trim Upgrades, Surround Sound System For The 65" Tv In The Family Room, Motorized Chandelier, Upgraded Lighting System, Insinkerator, Filtered Boiling & Cold-water Dispenser, Garbage Disposal, Tile And Wood Flooring, Poured-concrete Foundation In Basement With Massive Area To Convert To Anything You Can Dream Of! Open The Eating Area Sliders And Step Out Onto The Never-ending Trex Deck Overlooking A Wonderfully Private Backyard. This Is Home!
Rooms Sizes
Kitchen:
11x20 First
Dining Room:
25x11 First
Living Room:
25x15 First
Family Room:
First
Den:
n/a
Bedroom 1:
19x13 First
Bedroom 2:
15x13 Second
Bedroom 3:
12x11 Second
Bedroom 4:
n/a
Room Levels
Basement:
n/a
Ground:
n/a
Level 1:
1Bedroom,BathMain,DiningRm,FamilyRm,Foyer,GarEnter,InsdEntr,Kitchen,Laundry,LivingRm,OutEntrn,PowderRm,Walkout
Level 2:
2 Bedrooms, Bath(s) Other, Exercise Room, Loft
Level 3:
n/a
Level Other:
n/a
Room Features
Kitchen:
Eat-In Kitchen
Dining Room:
n/a
Master Bedroom:
1st Floor, Full Bath, Walk-In Closet
Bath:
Stall Shower
Interior Features
Square Foot:
2,388
Year Renovated:
n/a
Basement:
Yes - Full, Unfinished
Full Baths:
2
Half Baths:
1
Appliances:
Carbon Monoxide Detector, Dishwasher, Disposal, Dryer, Instant Hot Water, Kitchen Exhaust Fan, Microwave Oven, Range/Oven-Gas, Refrigerator, Self Cleaning Oven, Washer
Flooring:
Carpeting, Tile, Wood
Fireplaces:
1
Fireplace:
Gas Fireplace, See Remarks
Interior:
Blinds,CODetect,CeilCath,Drapes,FireExtg,CeilHigh,Shades,SmokeDet,StallShw,TubShowr,WlkInCls,WndwTret
Exterior Features
Garage Space:
2-Car
Garage:
Built-In,DoorOpnr,InEntrnc
Driveway:
2 Car Width, Blacktop
Roof:
Asphalt Shingle
Exterior:
Stone, Vinyl Siding
Swimming Pool:
Yes
Pool:
Association Pool
Utilities
Heating System:
2Units,ForcedHA,Humidifr,MultiZon
Heating Source:
Gas-Natural
Cooling:
2 Units, Ceiling Fan, Central Air, Multi-Zone Cooling
Water Heater:
Gas
Water:
Public Water
Sewer:
Public Sewer
Services:
Cable TV Available, Garbage Included
Lot Features
Acres:
0.00
Lot Dimensions:
n/a
Lot Features:
Level Lot, Open Lot, Wooded Lot
School Information
Elementary:
n/a
Middle:
n/a
High School:
n/a
Community Information
County:
Morris
Town:
Mount Arlington Boro
Neighborhood:
Nolan's Ridge
Application Fee:
n/a
Association Fee:
$490 - Monthly
Fee Includes:
Maintenance-Common Area, Snow Removal, Trash Collection
Amenities:
BillrdRm,ClubHous,Exercise,JogPath,KitFacil,MulSport,PoolOtdr,Tennis
Pets:
Yes
Financial Considerations
List Price:
$825,000
Tax Amount:
$11,198
Land Assessment:
$135,000
Build. Assessment:
$415,000
Total Assessment:
$550,000
Tax Rate:
2.04
Tax Year:
2024
Ownership Type:
Fee Simple
Listing Information
MLS ID:
3934723
List Date:
11-15-2024
Days On Market:
8
Listing Broker:
C-21 CHRISTEL REALTY
Listing Agent:
Honoree Barilla








































Request More Information
Shawn and Diane Fox
RE/MAX American Dream
3108 Route 10 West
Denville, NJ 07834
Call: (973) 277-7853
Web: EdenLaneLiving.com




