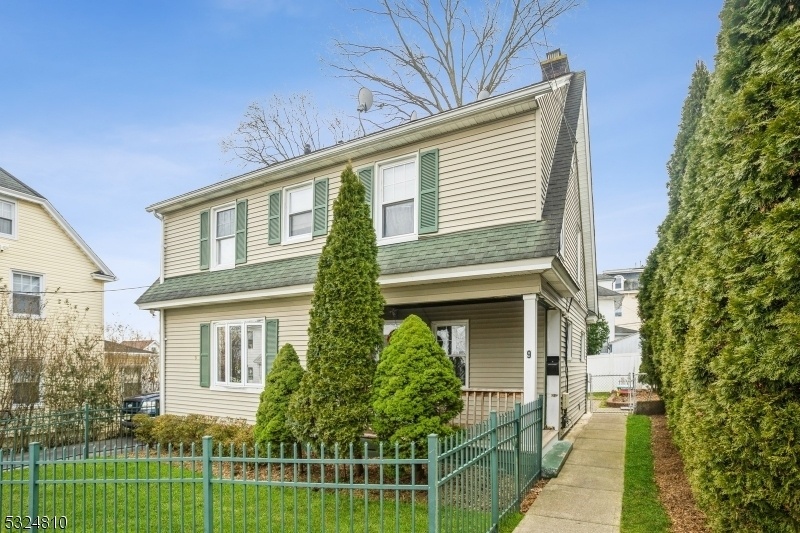9 Orchard St
Morristown Town, NJ 07960




















Price: $549,000
GSMLS: 3934627Type: Single Family
Style: Colonial
Beds: 4
Baths: 2 Full
Garage: No
Year Built: Unknown
Acres: 0.09
Property Tax: $8,320
Description
Welcome To 9 Orchard St! This Beautifully Renovated Colonial Features Refinished Hardwood Floors, Updated Kitchen And Bathrooms, New Electrical, And Fresh Landscaping With Upgraded Exterior Lighting. Set On A Spacious Lot In A Quiet Neighborhood, The Home Offers A Large Backyard, A Finished Basement, And A Finished Walk-up Attic. Conveniently Located Near Morristown?s Dining, Shops, And Transportation, This Home Is Perfect Whether You're Looking To Move Right In Or Add To Your Investment Portfolio. Schedule Your Private Tour Today!
Rooms Sizes
Kitchen:
10x12 First
Dining Room:
13x14 First
Living Room:
58x17 First
Family Room:
n/a
Den:
n/a
Bedroom 1:
10x12 Second
Bedroom 2:
8x11 Second
Bedroom 3:
10x12 Second
Bedroom 4:
n/a
Room Levels
Basement:
Laundry Room, Utility Room
Ground:
n/a
Level 1:
BathMain,DiningRm,Kitchen,LivingRm,MudRoom,OutEntrn,Porch
Level 2:
4 Or More Bedrooms, Bath Main
Level 3:
Attic
Level Other:
n/a
Room Features
Kitchen:
Eat-In Kitchen
Dining Room:
n/a
Master Bedroom:
n/a
Bath:
n/a
Interior Features
Square Foot:
n/a
Year Renovated:
n/a
Basement:
Yes - Finished
Full Baths:
2
Half Baths:
0
Appliances:
Carbon Monoxide Detector, Dryer, Range/Oven-Gas, Refrigerator, Washer
Flooring:
n/a
Fireplaces:
No
Fireplace:
n/a
Interior:
n/a
Exterior Features
Garage Space:
No
Garage:
n/a
Driveway:
1 Car Width, Off-Street Parking
Roof:
Asphalt Shingle
Exterior:
Vinyl Siding
Swimming Pool:
No
Pool:
n/a
Utilities
Heating System:
Radiators - Hot Water
Heating Source:
Electric, Gas-Natural
Cooling:
Central Air
Water Heater:
n/a
Water:
Public Water
Sewer:
Public Sewer
Services:
n/a
Lot Features
Acres:
0.09
Lot Dimensions:
50X75
Lot Features:
n/a
School Information
Elementary:
n/a
Middle:
n/a
High School:
n/a
Community Information
County:
Morris
Town:
Morristown Town
Neighborhood:
n/a
Application Fee:
n/a
Association Fee:
n/a
Fee Includes:
n/a
Amenities:
n/a
Pets:
Breed Restrictions, Call, Cats OK, Dogs OK, Number Limit, Size Limit, Yes
Financial Considerations
List Price:
$549,000
Tax Amount:
$8,320
Land Assessment:
$245,700
Build. Assessment:
$282,600
Total Assessment:
$528,300
Tax Rate:
1.58
Tax Year:
2024
Ownership Type:
Fee Simple
Listing Information
MLS ID:
3934627
List Date:
11-15-2024
Days On Market:
6
Listing Broker:
LIBERTY REALTY, LLC.
Listing Agent:
Rachel Moss




















Request More Information
Shawn and Diane Fox
RE/MAX American Dream
3108 Route 10 West
Denville, NJ 07834
Call: (973) 277-7853
Web: EdenLaneLiving.com




