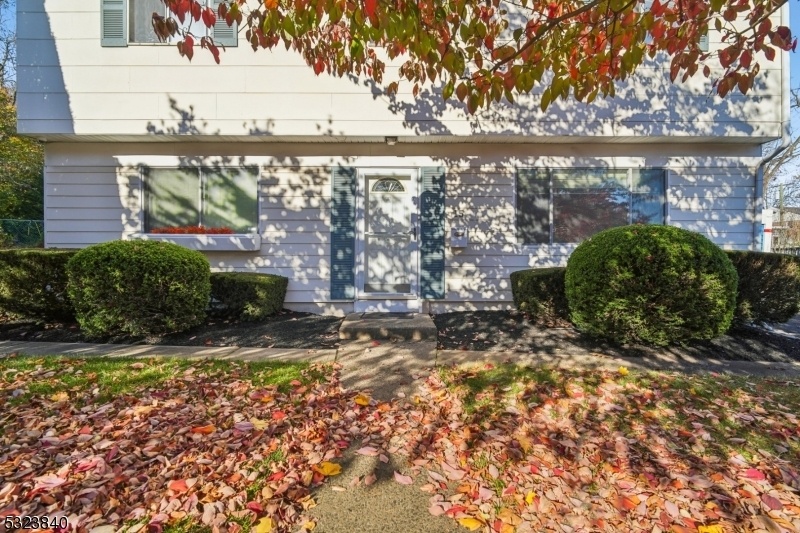15 Hitchcock Pl
Montclair Twp, NJ 07042






































Price: $680,000
GSMLS: 3934348Type: Single Family
Style: Bi-Level
Beds: 3
Baths: 1 Full & 1 Half
Garage: No
Year Built: 1958
Acres: 0.00
Property Tax: $10,816
Description
Welcome To This Charming Bi-level Home In The Highly Sought-after Town Of Montclair, New Jersey. Nestled On A Tranquil Cul-de-sac, This Beautifully Maintained Residence Boasts Stunning Restored Hardwood Flooring Throughout, Exuding Character And Warmth. The Ground-level Lower Floor Offers A Cozy Family Room And Large Bonus Room Suitable For An Office Or Guest Bedroom, A Convenient Powder Room With A Stackable Washer And Dryer. Lr/dr And Kitchen On The 1st Fl And 3 Bedrooms And Main Bath On The 2nd Fl. The Primary Bedroom Has Dual Closets For Ample Storage. Recent Upgrades Include A Modern Open Kitchen Featuring Stainless Steel Appliances, Elegant Cherry Wood Cabinetry, Under Cabinet And Recessed Lighting, Quartz Counters, Stylish Backsplash And A Center Island. An Updated Main Bathroom Showcases A Newly Tiled Tub Shower And New Vanity Lighting. Freshly Painted Walls Enhance The Move-in-ready Appeal. Step Outside To The Lovely Landscaped Tree-lined Backyard, Providing Ample Privacy, An Extended Deck For Outdoor Entertaining, And A Serene Setting For Relaxation. . A Sizable Driveway Accommodates 2 To 3 Cars. This Prime Location Is Unbeatable: Close To Njt Train, Local Schools, And Nestled Within Walking Distance Of Two Montclair Parks, Nishuane Park And Canterbury Park. Don't Miss This Opportunity To Own This Starter Home.
Rooms Sizes
Kitchen:
First
Dining Room:
First
Living Room:
First
Family Room:
Ground
Den:
n/a
Bedroom 1:
Second
Bedroom 2:
Second
Bedroom 3:
Second
Bedroom 4:
n/a
Room Levels
Basement:
n/a
Ground:
Family Room, Office, Powder Room
Level 1:
Kitchen,LivDinRm
Level 2:
3 Bedrooms, Bath Main
Level 3:
n/a
Level Other:
n/a
Room Features
Kitchen:
Center Island, Separate Dining Area
Dining Room:
Living/Dining Combo
Master Bedroom:
n/a
Bath:
n/a
Interior Features
Square Foot:
n/a
Year Renovated:
2017
Basement:
No
Full Baths:
1
Half Baths:
1
Appliances:
Carbon Monoxide Detector, Dishwasher, Dryer, Microwave Oven, Range/Oven-Gas, Refrigerator, Stackable Washer/Dryer
Flooring:
Tile, Wood
Fireplaces:
No
Fireplace:
n/a
Interior:
CODetect,CeilCath,SecurSys,SmokeDet,TubShowr
Exterior Features
Garage Space:
No
Garage:
n/a
Driveway:
1 Car Width, Blacktop, Driveway-Exclusive, Off-Street Parking
Roof:
Asphalt Shingle
Exterior:
Metal Siding
Swimming Pool:
n/a
Pool:
n/a
Utilities
Heating System:
1 Unit
Heating Source:
Gas-Natural
Cooling:
Wall A/C Unit(s)
Water Heater:
Gas
Water:
Public Water
Sewer:
Public Sewer
Services:
Cable TV Available, Fiber Optic Available, Garbage Included
Lot Features
Acres:
0.00
Lot Dimensions:
65X124 IRR
Lot Features:
n/a
School Information
Elementary:
n/a
Middle:
n/a
High School:
n/a
Community Information
County:
Essex
Town:
Montclair Twp.
Neighborhood:
South End
Application Fee:
n/a
Association Fee:
n/a
Fee Includes:
n/a
Amenities:
n/a
Pets:
Yes
Financial Considerations
List Price:
$680,000
Tax Amount:
$10,816
Land Assessment:
$191,500
Build. Assessment:
$128,500
Total Assessment:
$320,000
Tax Rate:
3.38
Tax Year:
2023
Ownership Type:
Fee Simple
Listing Information
MLS ID:
3934348
List Date:
11-13-2024
Days On Market:
0
Listing Broker:
COLDWELL BANKER REALTY
Listing Agent:
Marsha Bowen-washington






































Request More Information
Shawn and Diane Fox
RE/MAX American Dream
3108 Route 10 West
Denville, NJ 07834
Call: (973) 277-7853
Web: EdenLaneLiving.com

