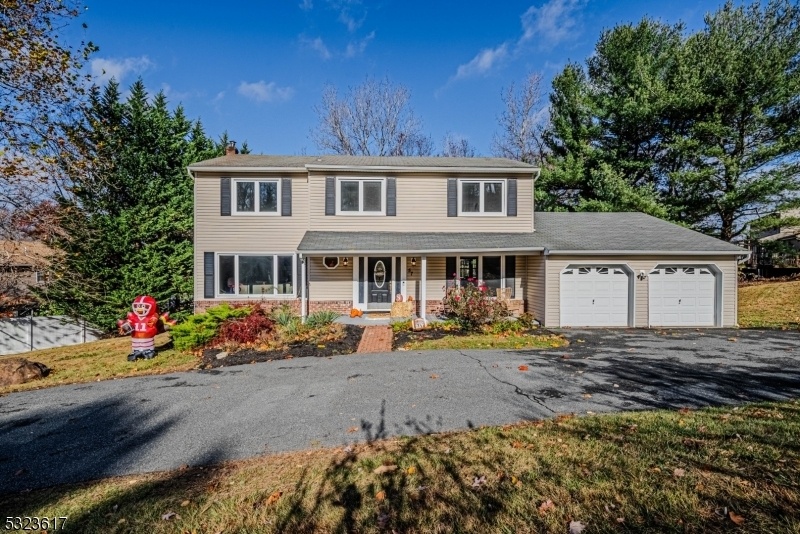57 Robin Street
Rockaway Twp, NJ 07866


















































Price: $725,000
GSMLS: 3933578Type: Single Family
Style: Colonial
Beds: 4
Baths: 2 Full & 1 Half
Garage: 2-Car
Year Built: 1974
Acres: 0.43
Property Tax: $13,104
Description
Warm, Comfortable Center Hall Colonial Situated In Rockaway Townships Desirable Irongate/fleetwood Section. Renovated Top To Bottom Within The Last Year Or Two. The Home Features Lots Of Buyer Favorites & Updated Features, Such As Updated Bright, White Kitchen And Baths. New Windows. Hardwood Floors Throughout. Recently Painted All Neutral Colors. 1st Floor Open Living With Center Staircase, Living, Dining, Family Room, Laundry/mudroom & Powder Room. Plenty Of Versatile Space. Formal Living And Dining Areas Bookend The Foyer With Powder Room And Are Both Light-filled, Boasting Large Windows. Stunning, Wood Burning Fireplace. Open Family Room And Eat In Kitchen. Updated With Center Island, Beverage Fridge In Addition To All Brand-new Stainless-steel Appliances. Laundry/mud Room Off The Side Door And Garage Access. Brand New Washer & Dryer. Upstairs, Features The Large Primary Suite W/ 2 Walk-in Closets & A Private Bath. 3 Additional Generous Sized Bedrooms W/ Full Bath/tub Shower. Super-sized & Full Basement With Tons Of Potential To Finish & Storage. 2-car Garage & Pop Up Attic. Open Porch On Front & Large Back Deck. Level Lawn, Almost Half An Acre! Great Neighborhood With Sidewalks & Curbs. Located Only A Few Min Drive To Rockaway Mall, Top Schools, Nyc Direct Train/buses & Close To Rt 80, 10, 46, 287. Natural Gas In Street. New Central Air!
Rooms Sizes
Kitchen:
First
Dining Room:
First
Living Room:
First
Family Room:
First
Den:
n/a
Bedroom 1:
Second
Bedroom 2:
Second
Bedroom 3:
Second
Bedroom 4:
Second
Room Levels
Basement:
n/a
Ground:
n/a
Level 1:
n/a
Level 2:
n/a
Level 3:
n/a
Level Other:
n/a
Room Features
Kitchen:
Center Island, Eat-In Kitchen
Dining Room:
Formal Dining Room
Master Bedroom:
Full Bath, Walk-In Closet
Bath:
Stall Shower
Interior Features
Square Foot:
2,221
Year Renovated:
2023
Basement:
Yes - Full, Unfinished
Full Baths:
2
Half Baths:
1
Appliances:
Dishwasher, Dryer, Kitchen Exhaust Fan, Microwave Oven, Range/Oven-Electric, Refrigerator, Washer
Flooring:
Tile, Wood
Fireplaces:
1
Fireplace:
Living Room
Interior:
Blinds,CODetect,FireExtg,SmokeDet,StallShw,TubShowr
Exterior Features
Garage Space:
2-Car
Garage:
Attached,DoorOpnr,InEntrnc
Driveway:
1 Car Width, Blacktop, Circular, Driveway-Exclusive, Off-Street Parking
Roof:
Asphalt Shingle
Exterior:
Vinyl Siding
Swimming Pool:
No
Pool:
n/a
Utilities
Heating System:
1 Unit, Baseboard - Hotwater
Heating Source:
OilAbIn
Cooling:
Central Air
Water Heater:
Oil
Water:
Public Water
Sewer:
Public Sewer
Services:
Cable TV Available, Fiber Optic Available
Lot Features
Acres:
0.43
Lot Dimensions:
n/a
Lot Features:
Level Lot
School Information
Elementary:
Catherine A. Dwyer Elementary School (K-5)
Middle:
Copeland Middle School (6-8)
High School:
Morris Knolls High School (9-12)
Community Information
County:
Morris
Town:
Rockaway Twp.
Neighborhood:
Fleetwood
Application Fee:
n/a
Association Fee:
n/a
Fee Includes:
n/a
Amenities:
n/a
Pets:
n/a
Financial Considerations
List Price:
$725,000
Tax Amount:
$13,104
Land Assessment:
$219,400
Build. Assessment:
$291,700
Total Assessment:
$511,100
Tax Rate:
2.56
Tax Year:
2024
Ownership Type:
Fee Simple
Listing Information
MLS ID:
3933578
List Date:
11-08-2024
Days On Market:
13
Listing Broker:
KELLER WILLIAMS METROPOLITAN
Listing Agent:
Mary K. Sheeran


















































Request More Information
Shawn and Diane Fox
RE/MAX American Dream
3108 Route 10 West
Denville, NJ 07834
Call: (973) 277-7853
Web: EdenLaneLiving.com




