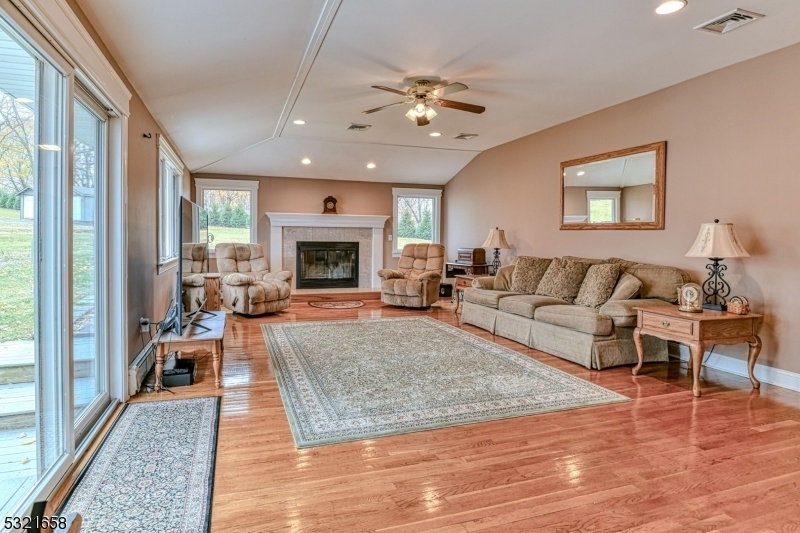271 Asbury Anderson Road
Franklin Twp, NJ 08802















































Price: $599,000
GSMLS: 3933312Type: Single Family
Style: Expanded Ranch
Beds: 3
Baths: 3 Full
Garage: 2-Car
Year Built: 1964
Acres: 3.12
Property Tax: $12,089
Description
Welcome Home To This Amazing Brick Ranch Poised On 3+ Acres. Beautifully Updated And Expanded With A Fabulous Great Room And Primary Bedroom Suite Addition With Hardee Plank Siding. There Is W/nothing To Do But Move Into This Builder's Own Home Featuring Gleaming Hardwood Floors, Custom Trim, And *quality* Throughout. The Bright Eat-in Kitchen Features A Skylight In The Work Area, Maple-raised Panel Cabinets, Granite Countertops, Stainless Steel Appliances, & A Breakfast Bar For A Quick Snack. The Formal Dining Room Will Seat A Crowd For Holidays & Special Occasions And You Will Enjoy The Views Of The Neighboring Farm From The Bay Window. The Welcoming Great Room Features A Wood-burning Fireplace With An Insert, And A Slider To The 3 Season Room. The Huge Primary Bedroom Suite Is An Elegant Retreat With A Sitting Area To Relax After The Day's End, An Ensuite Bath With A Steam Shower, And A Walk-in Closet With A Shoe Closet, Plenty Of Storage Space, And A Door To A Private Deck. Down The Hall You Will Find A Full Bath To Service Two Additional Bedrooms And A Den. The Walk-out Lower Level Contains A Huge Family Room With A Pool Table, An Office, A Full Bath With A Jetted Tub, And A Laundry Room/mechanical Room With Plenty Of Storage Space Including A Cedar Closet. At The Rear Of The Property There Is A Barn, And A Storage Shed. Other Amenities Include New Air Conditioning And Hooks For A Hot Tub And Pool.
Rooms Sizes
Kitchen:
21x9 First
Dining Room:
20x12 First
Living Room:
26x16 First
Family Room:
25x21 Basement
Den:
11x10 First
Bedroom 1:
26x18 First
Bedroom 2:
11x10 First
Bedroom 3:
14x10 First
Bedroom 4:
First
Room Levels
Basement:
Bath(s) Other, Family Room, Laundry Room, Office, Outside Entrance, Storage Room
Ground:
n/a
Level 1:
3 Bedrooms, Bath(s) Other, Den, Dining Room, Florida/3Season, Great Room, Kitchen
Level 2:
n/a
Level 3:
n/a
Level Other:
n/a
Room Features
Kitchen:
Breakfast Bar, Eat-In Kitchen
Dining Room:
Formal Dining Room
Master Bedroom:
1st Floor, Full Bath, Sitting Room, Walk-In Closet
Bath:
Stall Shower
Interior Features
Square Foot:
2,333
Year Renovated:
2009
Basement:
Yes - Crawl Space, Finished, Full, Walkout
Full Baths:
3
Half Baths:
0
Appliances:
Carbon Monoxide Detector, Dishwasher, Kitchen Exhaust Fan, Microwave Oven, Range/Oven-Gas, Self Cleaning Oven, Water Filter, Water Softener-Own
Flooring:
Carpeting, Tile, Wood
Fireplaces:
1
Fireplace:
Great Room, Insert, Wood Burning
Interior:
Blinds,CODetect,CedrClst,FireExtg,JacuzTyp,Shades,Skylight,SmokeDet,StallShw,TubShowr,WlkInCls
Exterior Features
Garage Space:
2-Car
Garage:
Attached,DoorOpnr,InEntrnc,PullDown
Driveway:
Additional Parking, Blacktop
Roof:
Asphalt Shingle
Exterior:
Brick,ConcBrd
Swimming Pool:
n/a
Pool:
n/a
Utilities
Heating System:
1 Unit, Baseboard - Hotwater, Multi-Zone
Heating Source:
OilAbIn
Cooling:
1 Unit, Ceiling Fan, Central Air
Water Heater:
Oil
Water:
Private
Sewer:
Private
Services:
n/a
Lot Features
Acres:
3.12
Lot Dimensions:
n/a
Lot Features:
Open Lot
School Information
Elementary:
FRANKLIN
Middle:
WARRNHILLS
High School:
WARRNHILLS
Community Information
County:
Warren
Town:
Franklin Twp.
Neighborhood:
n/a
Application Fee:
n/a
Association Fee:
n/a
Fee Includes:
n/a
Amenities:
n/a
Pets:
n/a
Financial Considerations
List Price:
$599,000
Tax Amount:
$12,089
Land Assessment:
$108,600
Build. Assessment:
$272,300
Total Assessment:
$380,900
Tax Rate:
3.25
Tax Year:
2024
Ownership Type:
Fee Simple
Listing Information
MLS ID:
3933312
List Date:
11-07-2024
Days On Market:
0
Listing Broker:
WEICHERT REALTORS
Listing Agent:
Matilda Palma















































Request More Information
Shawn and Diane Fox
RE/MAX American Dream
3108 Route 10 West
Denville, NJ 07834
Call: (973) 277-7853
Web: EdenLaneLiving.com

