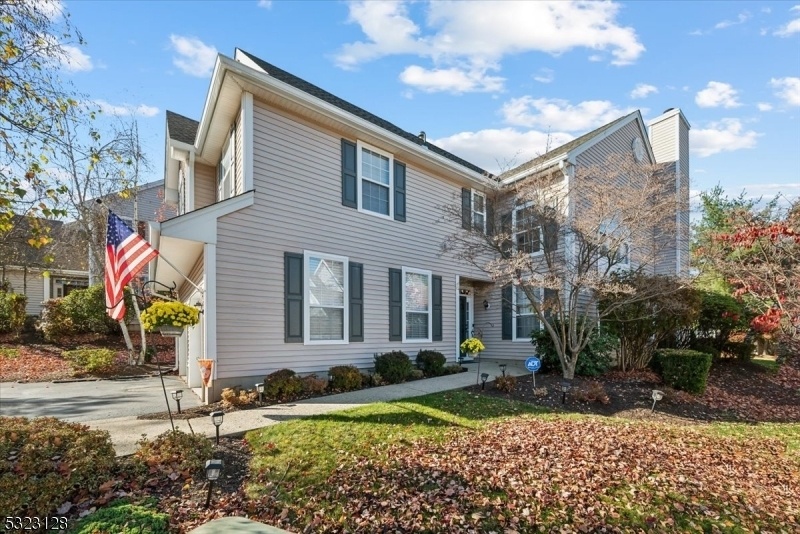5 Evergreen Way
Mount Arlington Boro, NJ 07856

















































Price: $559,000
GSMLS: 3933293Type: Condo/Townhouse/Co-op
Style: Colonial
Beds: 3
Baths: 2 Full & 1 Half
Garage: 2-Car
Year Built: 1996
Acres: 0.00
Property Tax: $7,876
Description
If Attention To Detail Matters To You Then This Exquisite Newport Villa In The Desirable Seasons Glen Community Is A "must See"! This Property Offers Many Upgrades And Updates. The Newly Renovated Gourmet Kitchen Has Custom Cabinetry With Soft Close Doors And Drawers, Granite Countertops, And Black Stainless Appliances. There Is Also A Large Center Island & Custom Pantry. Sliding Doors In The Breakfast Dining Area Lead To A Private Patio, Complete With Fire Pit Platform And Privacy Fence. The Cozy Family Room Has High Ceilings, A Gas Fireplace, And A Custom, Built-in Bar With A Wine Refrigerator, Bottle Display Cabinets, And Granite Countertop. The Formal Living Room Has A 2-story Ceiling And Lots Of Natural Lighting. You Will Find Custom Wood Trim Throughout The Home, Along With New Wood Flooring Throughout The Main Floor. The Primary Suite Has A Private Bathroom, Vanity Area, And A Walk-in Closet With California Closet-like Features. The 2nd Floor Loft Is Perfect For A Work From Home Office Space Or Additional Leisure Area. The Closet In The Third Bedroom Was Expanded To Create A Walk-in Closet. This Room Also Has An Access To The Attic, Where You Find Storage Shelves, Flooring, Lighting And High Ceilings. The 2 Car Garage Has Room For Your Cars, Tools, & Workbenches. The Seasons Glen Community Offers A Swimming Pool, Wading Pool, Tennis Courts, Fitness Room, Billiards Room, & Community Clubhouse. Easy Access To Major Highways, Public Transportation, And Train Station.
Rooms Sizes
Kitchen:
16x11 First
Dining Room:
12x11 First
Living Room:
19x13 First
Family Room:
18x13 First
Den:
n/a
Bedroom 1:
18x13 Second
Bedroom 2:
12x11 Second
Bedroom 3:
11x11 Second
Bedroom 4:
n/a
Room Levels
Basement:
n/a
Ground:
n/a
Level 1:
DiningRm,FamilyRm,GarEnter,Kitchen,LivingRm,PowderRm
Level 2:
3 Bedrooms, Bath Main, Bath(s) Other, Laundry Room, Loft
Level 3:
n/a
Level Other:
n/a
Room Features
Kitchen:
Center Island, Eat-In Kitchen, See Remarks
Dining Room:
Formal Dining Room
Master Bedroom:
Full Bath, Walk-In Closet
Bath:
Soaking Tub, Stall Shower
Interior Features
Square Foot:
n/a
Year Renovated:
n/a
Basement:
No
Full Baths:
2
Half Baths:
1
Appliances:
Carbon Monoxide Detector, Dishwasher, Dryer, Microwave Oven, Range/Oven-Gas, Refrigerator, Washer, Wine Refrigerator
Flooring:
Carpeting, Tile, Wood
Fireplaces:
1
Fireplace:
Family Room
Interior:
BarDry,Blinds,CODetect,FireExtg,CeilHigh,Intercom,SecurSys,SmokeDet,SoakTub,StallTub,TubShowr,WlkInCls
Exterior Features
Garage Space:
2-Car
Garage:
Built-In Garage
Driveway:
Driveway-Exclusive
Roof:
Asphalt Shingle
Exterior:
Vinyl Siding
Swimming Pool:
Yes
Pool:
Association Pool
Utilities
Heating System:
Forced Hot Air
Heating Source:
Gas-Natural
Cooling:
Central Air
Water Heater:
n/a
Water:
Association
Sewer:
Public Sewer
Services:
Cable TV Available, Garbage Included
Lot Features
Acres:
0.00
Lot Dimensions:
00X00
Lot Features:
n/a
School Information
Elementary:
Edith M. Decker Schoolo (K-2)
Middle:
Mount Arlington Elementary School (3-8)
High School:
Roxbury High School (9-12)
Community Information
County:
Morris
Town:
Mount Arlington Boro
Neighborhood:
Seasons Glen
Application Fee:
n/a
Association Fee:
$549 - Monthly
Fee Includes:
Maintenance-Common Area, Snow Removal, Trash Collection
Amenities:
BillrdRm,ClubHous,Exercise,KitFacil,MulSport,Playgrnd,PoolOtdr,Tennis
Pets:
Yes
Financial Considerations
List Price:
$559,000
Tax Amount:
$7,876
Land Assessment:
$130,000
Build. Assessment:
$272,900
Total Assessment:
$402,900
Tax Rate:
2.04
Tax Year:
2024
Ownership Type:
Condominium
Listing Information
MLS ID:
3933293
List Date:
11-07-2024
Days On Market:
0
Listing Broker:
RE/MAX HOUSE VALUES
Listing Agent:
Susan J. Wintermute

















































Request More Information
Shawn and Diane Fox
RE/MAX American Dream
3108 Route 10 West
Denville, NJ 07834
Call: (973) 277-7853
Web: EdenLaneLiving.com




