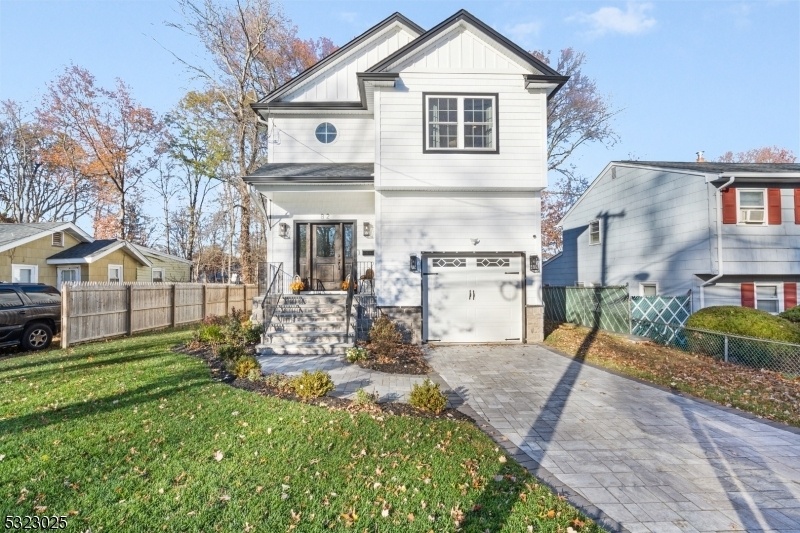82 Iroquois Ave
Parsippany-Troy Hills Twp, NJ 07034






















Price: $829,900
GSMLS: 3933037Type: Single Family
Style: Colonial
Beds: 3
Baths: 3 Full & 1 Half
Garage: 1-Car
Year Built: 2022
Acres: 0.13
Property Tax: $13,331
Description
Welcome To This Exquisite Newer Construction Home Built In 2022, Showcasing The Epitome Of Quality Craftsmanship & Luxurious Living. Nestled On A Meticulously Manicured Level Lot, This 3-bedroom, 3.5-bath Residence Offers A Harmonious Blend Of Elegance & Modern Convenience. Step Inside To Discover An Open Floor Plan On The Main Level, Where A Spacious Living Area Seamlessly Flows Into The Eat-in Kitchen. The Kitchen Is A Chef's Delight, Featuring A Large Island, Abundant Cabinet Space, & High-end Finishes That Make It Perfect For Both Everyday Meals & Entertaining Guests.ascend To The Upper Level, Where You'll Find Three Generously Sized Bedrooms, Each Designed With Comfort In Mind. The Primary Suite & Additional Bedrooms Are Complemented By 2 Full Batha, Ensuring Ample Space For All. The Convenience Of An Upstairs Laundry Room Adds To The Home's Thoughtful Design.the Fully Finished Basement Is A Versatile Space, Offering Plenty Of Storage, A Recreation Area For Leisure Activities & Additional Full Bathroom.recent Upgrades Enhance The Home's Functionality& Appeal, Including A Lawn Sprinkler System, A Whole-house Generator For Peace Of Mind, And Custom Closets And Window Treatments That Add A Touch Of Sophistication. The Exterior Is Meticulously Landscaped Including Paver Walkway & Driveway And A Sodded Lawn.this Home Is A True Sanctuary, Combining Tasteful Luxury With Practical Amenities. Making It A Perfect Choice For Those Seeking A Refined Living Experience.
Rooms Sizes
Kitchen:
First
Dining Room:
n/a
Living Room:
First
Family Room:
n/a
Den:
n/a
Bedroom 1:
Second
Bedroom 2:
Second
Bedroom 3:
Second
Bedroom 4:
n/a
Room Levels
Basement:
Bath(s) Other, Great Room, Storage Room, Utility Room
Ground:
n/a
Level 1:
Foyer, Kitchen, Living Room, Pantry, Powder Room
Level 2:
3 Bedrooms, Bath Main, Bath(s) Other
Level 3:
n/a
Level Other:
n/a
Room Features
Kitchen:
Center Island, Eat-In Kitchen
Dining Room:
Living/Dining Combo
Master Bedroom:
Full Bath, Walk-In Closet
Bath:
Stall Shower
Interior Features
Square Foot:
n/a
Year Renovated:
n/a
Basement:
Yes - Finished
Full Baths:
3
Half Baths:
1
Appliances:
Carbon Monoxide Detector, Dishwasher, Dryer, Generator-Built-In, Microwave Oven, Range/Oven-Gas, Refrigerator, Sump Pump, Washer
Flooring:
Tile, Wood
Fireplaces:
1
Fireplace:
Gas Fireplace
Interior:
Blinds, Carbon Monoxide Detector, Smoke Detector, Walk-In Closet, Window Treatments
Exterior Features
Garage Space:
1-Car
Garage:
Attached Garage
Driveway:
1 Car Width
Roof:
Asphalt Shingle
Exterior:
Stone, Vinyl Siding
Swimming Pool:
No
Pool:
n/a
Utilities
Heating System:
2 Units, Multi-Zone
Heating Source:
Gas-Natural
Cooling:
2 Units, Central Air
Water Heater:
Gas
Water:
Public Water
Sewer:
Public Sewer
Services:
n/a
Lot Features
Acres:
0.13
Lot Dimensions:
n/a
Lot Features:
Level Lot
School Information
Elementary:
n/a
Middle:
n/a
High School:
n/a
Community Information
County:
Morris
Town:
Parsippany-Troy Hills Twp.
Neighborhood:
n/a
Application Fee:
n/a
Association Fee:
n/a
Fee Includes:
n/a
Amenities:
n/a
Pets:
n/a
Financial Considerations
List Price:
$829,900
Tax Amount:
$13,331
Land Assessment:
$117,800
Build. Assessment:
$276,400
Total Assessment:
$394,200
Tax Rate:
3.38
Tax Year:
2024
Ownership Type:
Fee Simple
Listing Information
MLS ID:
3933037
List Date:
11-06-2024
Days On Market:
35
Listing Broker:
COMPASS NEW JERSEY LLC
Listing Agent:
Meredith Giudice






















Request More Information
Shawn and Diane Fox
RE/MAX American Dream
3108 Route 10 West
Denville, NJ 07834
Call: (973) 277-7853
Web: EdenLaneLiving.com




