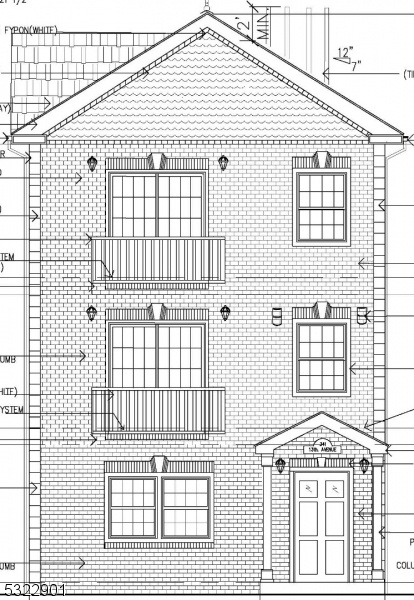341 13th Avenue
Newark City, NJ 07103


Price: $825,000
GSMLS: 3932900Type: Multi-Family
Style: 3-Three Story
Total Units: 2
Beds: 6
Baths: 4 Full & 1 Half
Garage: 2-Car
Year Built: 2024
Acres: 0.00
Property Tax: $0
Description
Brand-new 2-family Home Under Construction. One Of Three Brand-new Homes In A Row. Larger Than Average 25x125 Foot Lot. 4,590 Square Feet Of Luxurious Living Space. Ground Level: Built-in 2-car Garage, Large Rec Room, Half Bath. Second Level: 6 Rooms, 3 Bedrooms, 2 Full Baths. Third Level: 6 Rooms, 3 Bedrooms, 2 Full Baths. Oak Hardwood Flooring Throughout With Ceramic Tile In Kitchens And Baths. Two Zones Of Central Air Conditioning And Forced Hot Air. Property Is Eligible Of 5 Year Tax Abatement. Occupancy For Spring 2025. Floor Plan Can Be Found In Media Section.
General Info
Style:
3-Three Story
SqFt Building:
4,590
Total Rooms:
13
Basement:
No - Slab
Interior:
n/a
Roof:
Asphalt Shingle
Exterior:
Brick, Vinyl Siding
Lot Size:
25x125
Lot Desc:
n/a
Parking
Garage Capacity:
2-Car
Description:
Built-In Garage
Parking:
Driveway-Exclusive
Spaces Available:
1
Unit 1
Bedrooms:
3
Bathrooms:
3
Total Rooms:
7
Room Description:
Bedrooms, Dining Room, Eat-In Kitchen, Living Room, Rec Room
Levels:
2
Square Foot:
n/a
Fireplaces:
n/a
Appliances:
Dishwasher, Range/Oven - Gas
Utilities:
Owner Pays Electric, Owner Pays Gas, Owner Pays Heat, Owner Pays Water
Handicap:
No
Unit 2
Bedrooms:
3
Bathrooms:
2
Total Rooms:
6
Room Description:
Bedrooms, Dining Room, Living Room
Levels:
1
Square Foot:
n/a
Fireplaces:
n/a
Appliances:
Dishwasher, Range/Oven - Gas
Utilities:
Tenant Pays Electric, Tenant Pays Gas, Tenant Pays Heat, Tenant Pays Water
Handicap:
No
Unit 3
Bedrooms:
n/a
Bathrooms:
n/a
Total Rooms:
n/a
Room Description:
n/a
Levels:
n/a
Square Foot:
n/a
Fireplaces:
n/a
Appliances:
n/a
Utilities:
n/a
Handicap:
n/a
Unit 4
Bedrooms:
n/a
Bathrooms:
n/a
Total Rooms:
n/a
Room Description:
n/a
Levels:
n/a
Square Foot:
n/a
Fireplaces:
n/a
Appliances:
n/a
Utilities:
n/a
Handicap:
n/a
Utilities
Heating:
2 Units, Forced Hot Air
Heating Fuel:
Gas-Natural
Cooling:
2 Units, Central Air
Water Heater:
Gas
Water:
Public Water
Sewer:
Public Sewer
Utilities:
Gas-Natural
Services:
n/a
School Information
Elementary:
n/a
Middle:
n/a
High School:
n/a
Community Information
County:
Essex
Town:
Newark City
Neighborhood:
Fairmount - West War
Financial Considerations
List Price:
$825,000
Tax Amount:
$0
Land Assessment:
$0
Build. Assessment:
$0
Total Assessment:
$0
Tax Rate:
0.00
Tax Year:
0
Listing Information
MLS ID:
3932900
List Date:
11-05-2024
Days On Market:
1
Listing Broker:
ROSA AGENCY
Listing Agent:
Shawn Rosa


Request More Information
Shawn and Diane Fox
RE/MAX American Dream
3108 Route 10 West
Denville, NJ 07834
Call: (973) 277-7853
Web: EdenLaneLiving.com

