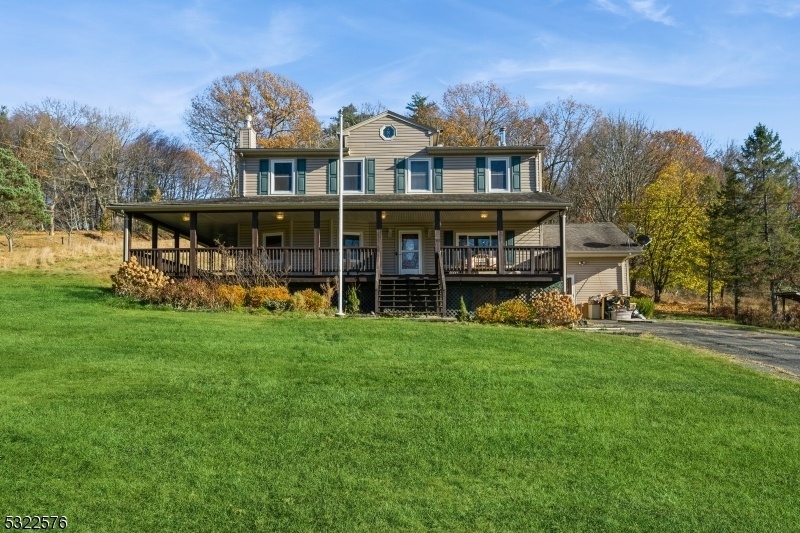4 Ridge Rd
Sandyston Twp, NJ 07851


















































Price: $579,999
GSMLS: 3932761Type: Single Family
Style: Colonial
Beds: 3
Baths: 2 Full & 1 Half
Garage: No
Year Built: 1974
Acres: 2.86
Property Tax: $10,298
Description
Step Into This Stunning 3-bedroom, 2.5-bath Home, Where Comfort Meets Luxury In Every Detail Imaginable. Designed For The Culinary Enthusiast, The Chef's Kitchen Boasts High-end Appliances, A Spacious Island, And Custom Cabinetry, Making It The Heart Of The Home. Ample Windows Bathe The Living Spaces In Natural Light, Creating A Warm And Inviting Atmosphere Throughout.with Generous Closet And Storage Spaces, Organization Is Effortless. Custom Features Like Built-in Shelving, Unique Fixtures, And High-quality Finishes Lend A Sense Of Distinction To Each Room. Outside, A Paver Patio Offers The Perfect Retreat For Relaxation Or Entertaining, Surrounded By Lush Landscaping That Enhances The Home's Curb Appeal. This Property Is A True Gem, Thoughtfully Crafted For Style, Function, And Modern Living. Will Not Last!
Rooms Sizes
Kitchen:
n/a
Dining Room:
n/a
Living Room:
n/a
Family Room:
n/a
Den:
n/a
Bedroom 1:
n/a
Bedroom 2:
n/a
Bedroom 3:
n/a
Bedroom 4:
n/a
Room Levels
Basement:
n/a
Ground:
n/a
Level 1:
n/a
Level 2:
n/a
Level 3:
n/a
Level Other:
n/a
Room Features
Kitchen:
Center Island, Eat-In Kitchen, Separate Dining Area
Dining Room:
n/a
Master Bedroom:
Full Bath, Walk-In Closet
Bath:
Bidet, Jetted Tub, Stall Shower
Interior Features
Square Foot:
n/a
Year Renovated:
2007
Basement:
Yes - Full, Unfinished
Full Baths:
2
Half Baths:
1
Appliances:
Carbon Monoxide Detector, Central Vacuum, Dishwasher, Dryer, Generator-Hookup, Kitchen Exhaust Fan, Refrigerator, Washer
Flooring:
n/a
Fireplaces:
1
Fireplace:
Gas Fireplace
Interior:
CeilHigh,JacuzTyp,SmokeDet,WlkInCls
Exterior Features
Garage Space:
No
Garage:
n/a
Driveway:
Blacktop, Driveway-Exclusive
Roof:
Asphalt Shingle
Exterior:
Vinyl Siding
Swimming Pool:
n/a
Pool:
n/a
Utilities
Heating System:
Baseboard - Hotwater, Radiant - Hot Water, See Remarks
Heating Source:
Coal,OilAbOut,SeeRem
Cooling:
Central Air
Water Heater:
n/a
Water:
Well
Sewer:
Septic
Services:
n/a
Lot Features
Acres:
2.86
Lot Dimensions:
n/a
Lot Features:
n/a
School Information
Elementary:
n/a
Middle:
n/a
High School:
n/a
Community Information
County:
Sussex
Town:
Sandyston Twp.
Neighborhood:
n/a
Application Fee:
n/a
Association Fee:
n/a
Fee Includes:
n/a
Amenities:
n/a
Pets:
n/a
Financial Considerations
List Price:
$579,999
Tax Amount:
$10,298
Land Assessment:
$84,200
Build. Assessment:
$251,900
Total Assessment:
$336,100
Tax Rate:
3.06
Tax Year:
2023
Ownership Type:
Fee Simple
Listing Information
MLS ID:
3932761
List Date:
11-04-2024
Days On Market:
11
Listing Broker:
REALTY EXECUTIVES EXCEPTIONAL
Listing Agent:
Keren Gonen


















































Request More Information
Shawn and Diane Fox
RE/MAX American Dream
3108 Route 10 West
Denville, NJ 07834
Call: (973) 277-7853
Web: EdenLaneLiving.com

