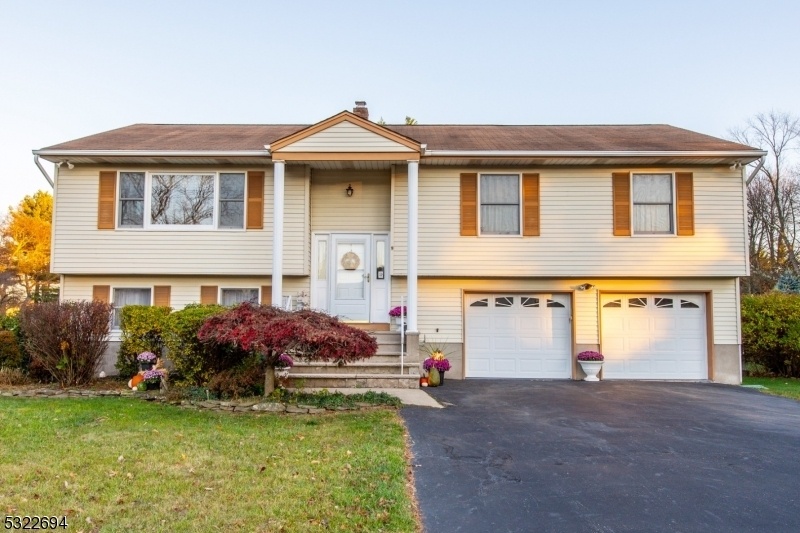9 Whipple Rd
Pequannock Twp, NJ 07444




























Price: $730,000
GSMLS: 3932750Type: Single Family
Style: Bi-Level
Beds: 4
Baths: 3 Full
Garage: 2-Car
Year Built: 1980
Acres: 0.32
Property Tax: $11,491
Description
This Rarely Found, Graciously Sized Bilevel Is Nestled On A Quiet Cul-de-sac Street In A Sought After Prime Pompton Plains Location. Open Airy Feeling In Living Room Is Enhanced By Large Windows That Boasts View Of The Mountains! The Inviting Dining Room Is Part Of The Open Concert To Generous Sized Kitchen. Deck Off The Kitchen So Convenient For Grilling And Outdoor Dining Or Just Outdoor Relaxing. Primary Br With Multiple Closets And Its Own Bath Is Extra Spacious. Main Bath, 2 Additional Brs And Laundry Set-up Complete This Level. Additional Access To Level Expanse Of Backyard Is Found On Ground Level Fam Rm. This Level Has Master Size Br, Full Bath, Complete Kitchen And Additional Lndy Rm. Would Be Perfect Set Up For Multi Generational Situation Or Entertaining. Kitchen Was Created With Partial Space From 2nd Garage Slot. Central Air, Gas Hot Water Baseboard Heat, Public Water, Public Sewer, Close To Schools . This House Is The Perfect Size, Shape And Location To Create Your Unique Dream Home.
Rooms Sizes
Kitchen:
First
Dining Room:
First
Living Room:
First
Family Room:
Ground
Den:
n/a
Bedroom 1:
First
Bedroom 2:
First
Bedroom 3:
First
Bedroom 4:
Ground
Room Levels
Basement:
n/a
Ground:
1 Bedroom, Bath(s) Other, Family Room, Kitchen, Outside Entrance
Level 1:
3 Bedrooms, Bath Main, Dining Room, Kitchen, Living Room
Level 2:
n/a
Level 3:
n/a
Level Other:
n/a
Room Features
Kitchen:
Eat-In Kitchen
Dining Room:
Formal Dining Room
Master Bedroom:
Full Bath
Bath:
Stall Shower
Interior Features
Square Foot:
n/a
Year Renovated:
n/a
Basement:
No
Full Baths:
3
Half Baths:
0
Appliances:
Carbon Monoxide Detector, Dishwasher, Dryer, Kitchen Exhaust Fan, Range/Oven-Gas, Refrigerator, Stackable Washer/Dryer, Washer
Flooring:
Carpeting, Tile, Vinyl-Linoleum
Fireplaces:
No
Fireplace:
n/a
Interior:
CODetect,FireExtg,SmokeDet,StallShw,TubShowr
Exterior Features
Garage Space:
2-Car
Garage:
Attached Garage, See Remarks
Driveway:
2 Car Width, Blacktop
Roof:
Asphalt Shingle
Exterior:
Vinyl Siding
Swimming Pool:
No
Pool:
n/a
Utilities
Heating System:
1 Unit, Multi-Zone
Heating Source:
Gas-Natural
Cooling:
1 Unit, Central Air, Wall A/C Unit(s)
Water Heater:
Gas
Water:
Public Water
Sewer:
Public Sewer
Services:
Cable TV
Lot Features
Acres:
0.32
Lot Dimensions:
104X133
Lot Features:
Level Lot
School Information
Elementary:
n/a
Middle:
Pequannock Valley School (6-8)
High School:
Pequannock Township High School (9-12)
Community Information
County:
Morris
Town:
Pequannock Twp.
Neighborhood:
n/a
Application Fee:
n/a
Association Fee:
n/a
Fee Includes:
n/a
Amenities:
n/a
Pets:
n/a
Financial Considerations
List Price:
$730,000
Tax Amount:
$11,491
Land Assessment:
$366,000
Build. Assessment:
$259,200
Total Assessment:
$625,200
Tax Rate:
1.83
Tax Year:
2024
Ownership Type:
Fee Simple
Listing Information
MLS ID:
3932750
List Date:
11-04-2024
Days On Market:
17
Listing Broker:
WEICHERT REALTORS
Listing Agent:
Diane Blackman




























Request More Information
Shawn and Diane Fox
RE/MAX American Dream
3108 Route 10 West
Denville, NJ 07834
Call: (973) 277-7853
Web: EdenLaneLiving.com




