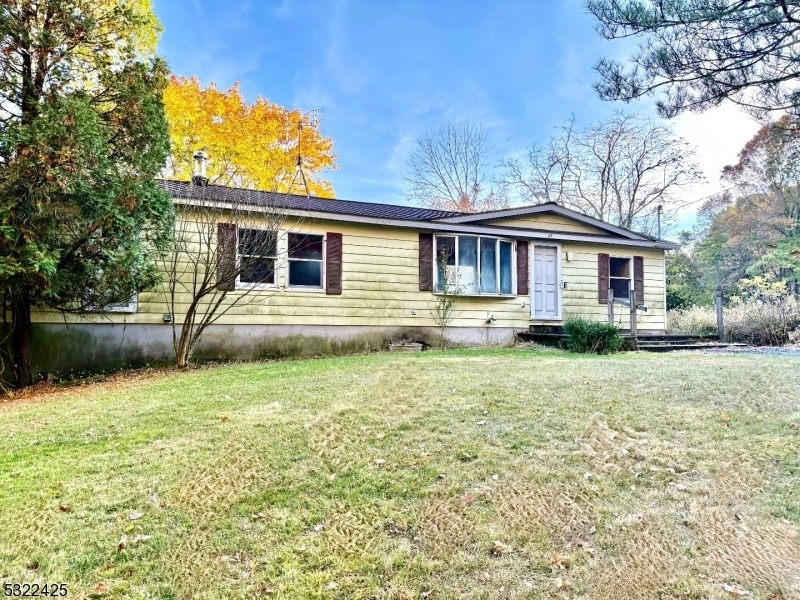45 Pine St
Oxford Twp, NJ 07863










Price: $109,950
GSMLS: 3932539Type: Single Family
Style: Trailer
Beds: 2
Baths: 1 Full
Garage: No
Year Built: 1958
Acres: 0.35
Property Tax: $4,367
Description
This Trailer/mobile Home Features An Open Concept Between The Living Room And Kitchen, 2 Bedrooms, A Full Bath, And A Laundry Closet. To Help Visualize This Home's Floor Plan And To Highlight Its Potential, Photos Are Virtually Enhanced And/or Virtual Furnishings May Have Been Added To The Photos Found In This Listing. The Property Is Being Sold 'as-is'. There Are Not Any Seller Disclosures Nor Representations. Seller Acquired The Subject Property Through A Foreclosure And Has No Knowledge Of The Character Of The Subject Property Including If Any Structures Are Personal Property Or Affixed As Real Property. Buyers Should Do Their Own Diligence And Make An Offer To Purchase The Property As Is, Where Is. While Always Open To Negotiation, The Seller Will Prioritize As Is, Where Is Offers In A Multiple Offer Situation. The Buyer Is Responsible For Obtaining The Cco, Smoke Cert. And/or All Inspections Required To Close. The Buyer Is Responsible For The Well Water Test. The Property Will Not Pass Traditional Financing In Its Current State. Cash Offers Or Alternative Financing Only.
Rooms Sizes
Kitchen:
First
Dining Room:
n/a
Living Room:
First
Family Room:
n/a
Den:
n/a
Bedroom 1:
First
Bedroom 2:
First
Bedroom 3:
n/a
Bedroom 4:
n/a
Room Levels
Basement:
n/a
Ground:
n/a
Level 1:
2 Bedrooms, Bath Main, Kitchen, Living Room
Level 2:
n/a
Level 3:
n/a
Level Other:
n/a
Room Features
Kitchen:
See Remarks
Dining Room:
n/a
Master Bedroom:
n/a
Bath:
n/a
Interior Features
Square Foot:
n/a
Year Renovated:
n/a
Basement:
Yes - Walkout
Full Baths:
1
Half Baths:
0
Appliances:
Microwave Oven, Range/Oven-Electric, Refrigerator, See Remarks
Flooring:
n/a
Fireplaces:
No
Fireplace:
n/a
Interior:
n/a
Exterior Features
Garage Space:
No
Garage:
n/a
Driveway:
2 Car Width, Crushed Stone
Roof:
Asphalt Shingle
Exterior:
Aluminum Siding, Vinyl Siding
Swimming Pool:
n/a
Pool:
n/a
Utilities
Heating System:
1 Unit, See Remarks
Heating Source:
See Remarks
Cooling:
None,SeeRem
Water Heater:
n/a
Water:
See Remarks, Well
Sewer:
See Remarks, Septic
Services:
n/a
Lot Features
Acres:
0.35
Lot Dimensions:
100X156 IRR .35 AC
Lot Features:
n/a
School Information
Elementary:
n/a
Middle:
n/a
High School:
n/a
Community Information
County:
Warren
Town:
Oxford Twp.
Neighborhood:
n/a
Application Fee:
n/a
Association Fee:
n/a
Fee Includes:
n/a
Amenities:
n/a
Pets:
n/a
Financial Considerations
List Price:
$109,950
Tax Amount:
$4,367
Land Assessment:
$37,300
Build. Assessment:
$52,800
Total Assessment:
$90,100
Tax Rate:
4.85
Tax Year:
2024
Ownership Type:
Fee Simple
Listing Information
MLS ID:
3932539
List Date:
10-29-2024
Days On Market:
23
Listing Broker:
COLDWELL BANKER REALTY RDG
Listing Agent:
Anthony Nelson










Request More Information
Shawn and Diane Fox
RE/MAX American Dream
3108 Route 10 West
Denville, NJ 07834
Call: (973) 277-7853
Web: EdenLaneLiving.com

