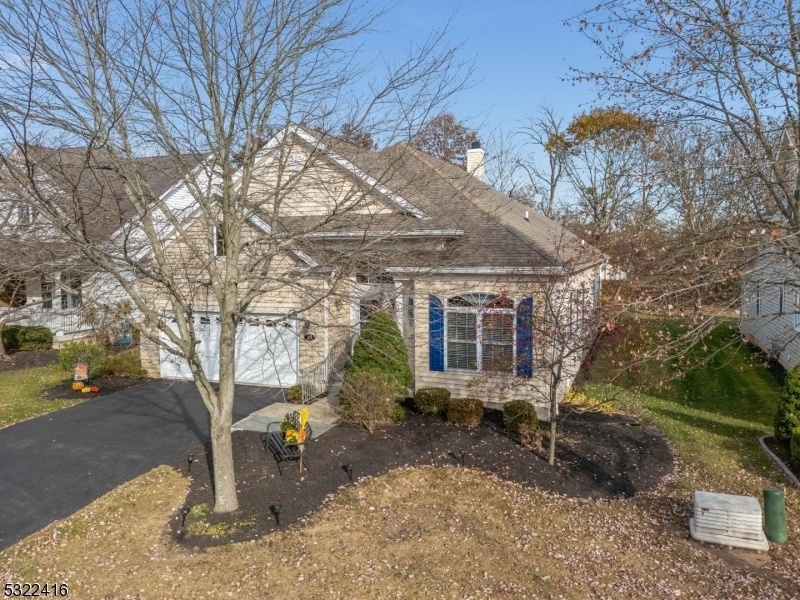21 Vinson Dr
Raritan Twp, NJ 08822

































Price: $650,000
GSMLS: 3932522Type: Single Family
Style: Ranch
Beds: 2
Baths: 2 Full
Garage: 2-Car
Year Built: 2001
Acres: 0.16
Property Tax: $9,553
Description
Welcome Home To This Beautiful Rutgers Model Situated On A Premium Cu-de-sac Lot In The Desirable Walnut Brook Adult Community. From The Moment One Steps From The Arched Portico Into The Inviting Foyer, It Is Evident This Is An Exceptionally-designed, Finely Detailed Ranch Home. The Living Room Flows Into The Elegant Dining Room Highlighted By Recessed Lights, Chair Rail & Crown Molding. The Kitchen Is Designed For Efficient Everyday Cooking And Entertaining. It Features Granite Counter, Stainless Steel Appliances, Dinette Area And Breakfast Bar. The Kitchen Opens To The Family Room With Tray Ceiling, Gas Fireplace And Slider Leading To A Three-season Room That Overlooks Open Space. Primary Bedroom Suite Features Two Large Walk-in Closets And A Fabulous Bath With Jetted Tub And Separate Stall Shower. The Second Bedroom Is Perfect For Guests Or Home Office. Centrally Located Main Bathroom Features Tub/shower. Laundry Room With Utility Tub, Washer, Dryer And Direct Entry To Attached Garage Complete The Main Level. Inside Entrance To Full Basement, Constructed With Poured Concrete Foundation, Provides Great Storage Space Or Future Expansion Of Living Area. Whole House Generator Provides Peace Of Mind During Potential Power Outages.
Rooms Sizes
Kitchen:
14x12
Dining Room:
17x12 First
Living Room:
13x11 First
Family Room:
19x17 First
Den:
n/a
Bedroom 1:
17x16 First
Bedroom 2:
13x11 First
Bedroom 3:
n/a
Bedroom 4:
n/a
Room Levels
Basement:
Inside Entrance
Ground:
n/a
Level 1:
2Bedroom,BathMain,BathOthr,Breakfst,FamilyRm,Florida,Foyer,GarEnter,Laundry,LivingRm,LivDinRm
Level 2:
n/a
Level 3:
n/a
Level Other:
n/a
Room Features
Kitchen:
Breakfast Bar, Eat-In Kitchen
Dining Room:
Living/Dining Combo
Master Bedroom:
1st Floor, Full Bath, Walk-In Closet
Bath:
Jetted Tub, Stall Shower
Interior Features
Square Foot:
2,020
Year Renovated:
n/a
Basement:
Yes - Full
Full Baths:
2
Half Baths:
0
Appliances:
Carbon Monoxide Detector, Dishwasher, Dryer, Range/Oven-Gas, Refrigerator, Washer
Flooring:
Tile, Wood
Fireplaces:
1
Fireplace:
Family Room, Gas Fireplace
Interior:
Blinds,CODetect,SmokeDet,StallShw,TubShowr,WlkInCls
Exterior Features
Garage Space:
2-Car
Garage:
Attached Garage, Finished Garage, Garage Door Opener, Garage Parking
Driveway:
Blacktop, Driveway-Exclusive
Roof:
Asphalt Shingle
Exterior:
Stone, Vinyl Siding
Swimming Pool:
n/a
Pool:
n/a
Utilities
Heating System:
Forced Hot Air
Heating Source:
Gas-Natural
Cooling:
Ceiling Fan, Central Air
Water Heater:
Gas
Water:
Public Water
Sewer:
Public Sewer
Services:
Cable TV Available, Garbage Included
Lot Features
Acres:
0.16
Lot Dimensions:
n/a
Lot Features:
Cul-De-Sac, Level Lot, Open Lot
School Information
Elementary:
n/a
Middle:
n/a
High School:
Hunterdon
Community Information
County:
Hunterdon
Town:
Raritan Twp.
Neighborhood:
Walnut Brook
Application Fee:
$1,000
Association Fee:
$160 - Monthly
Fee Includes:
Maintenance-Common Area, Snow Removal, Trash Collection
Amenities:
n/a
Pets:
Yes
Financial Considerations
List Price:
$650,000
Tax Amount:
$9,553
Land Assessment:
$159,000
Build. Assessment:
$191,700
Total Assessment:
$350,700
Tax Rate:
2.90
Tax Year:
2024
Ownership Type:
Fee Simple
Listing Information
MLS ID:
3932522
List Date:
11-02-2024
Days On Market:
13
Listing Broker:
RE/MAX RESULTS REALTY
Listing Agent:
Walter Klim

































Request More Information
Shawn and Diane Fox
RE/MAX American Dream
3108 Route 10 West
Denville, NJ 07834
Call: (973) 277-7853
Web: EdenLaneLiving.com

