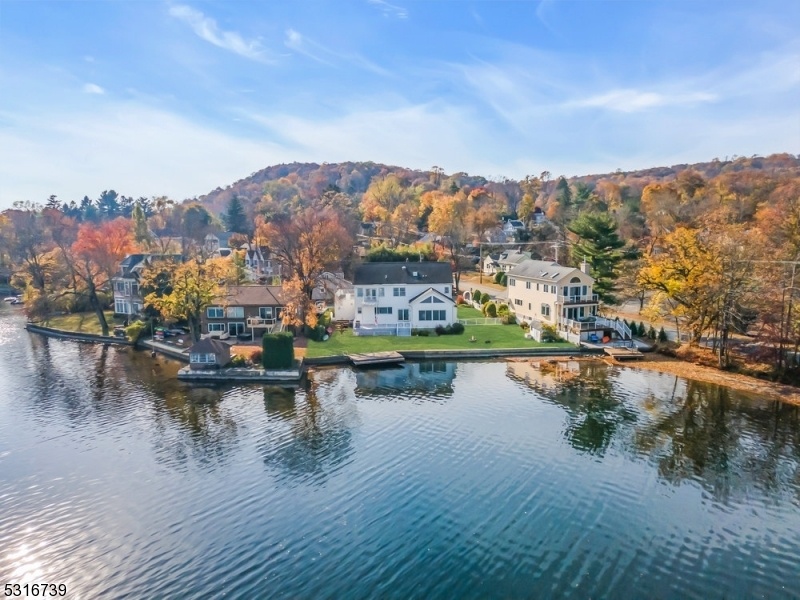6 W Shore Rd
Denville Twp, NJ 07834














































Price: $899,900
GSMLS: 3932373Type: Single Family
Style: Colonial
Beds: 5
Baths: 3 Full
Garage: 2-Car
Year Built: 2002
Acres: 0.00
Property Tax: $16,158
Description
Discover The Ultimate In Lakefront Living With This Spacious Home, Set Along 125 Feet Of Prime Indian Lake Shoreline! Located In A Welcoming Community Renowned For Its Year-round Activities, This Property Perfectly Blends Peaceful Lakeside Views With Convenient Access To Denville's Vibrant Downtown, Filled With Delightful Shops And Restaurants. Step Inside To Be Greeted By An Open, Airy Floor Plan And Beautiful Continuous Wood Flooring On The Main Level. The Eat-in Kitchen Boasts A Breakfast Bar, Ample Counter Space, And A Mudroom For Easy Access From The Attached Garage. The First-floor Laundry Room Adds Convenience To Your Daily Routine. A Stunning Great Room With Vaulted Ceilings And A Stone Gas Fireplace Offers Panoramic Lakefront Views That Captivate From Sunrise To Sunset. With Five Generously Sized Bedrooms And Three Full Baths, There's Space For Everyone. The Main Level's Flexible Bonus Room Can Easily Transform Into A Dining Area Or Additional Bedroom, Featuring A Nearby Full Bath For Convenience. Upstairs, The Primary Suite Offers A Private Deck, Walk-in Closet And Tranquil Lake Views A True Retreat! Outside, Enjoy A Fenced Lakefront Yard With A Deck Perfect For Entertaining Or Relaxing, Plus A Boat Dock And Shed For Your Lakeside Needs. The Level Yard And Charming Front Porch Add Curb Appeal And Function. Just A Mile From The Nj Transit Train, This Property Is The Perfect Balance Of Serene Lakefront Living And Easy Commuting. Make This Dream Home Yours!
Rooms Sizes
Kitchen:
27x19 First
Dining Room:
n/a
Living Room:
18x35 First
Family Room:
17x15 First
Den:
n/a
Bedroom 1:
14x19 Second
Bedroom 2:
12x11 Second
Bedroom 3:
12x15 Second
Bedroom 4:
16x15 Second
Room Levels
Basement:
n/a
Ground:
n/a
Level 1:
BathMain,FamilyRm,Foyer,GarEnter,Kitchen,Laundry,LivDinRm,MudRoom,Porch,Utility,Walkout
Level 2:
4 Or More Bedrooms, Attic, Bath Main, Bath(s) Other
Level 3:
n/a
Level Other:
n/a
Room Features
Kitchen:
Center Island, Eat-In Kitchen, Separate Dining Area
Dining Room:
Formal Dining Room
Master Bedroom:
n/a
Bath:
n/a
Interior Features
Square Foot:
2,930
Year Renovated:
n/a
Basement:
Yes - Crawl Space
Full Baths:
3
Half Baths:
0
Appliances:
Carbon Monoxide Detector, Dishwasher, Dryer, Microwave Oven, Range/Oven-Gas, Refrigerator, Washer
Flooring:
Carpeting, Tile, Wood
Fireplaces:
1
Fireplace:
Gas Fireplace, Living Room
Interior:
Blinds,SmokeDet,StallShw,StallTub,TubShowr,WlkInCls
Exterior Features
Garage Space:
2-Car
Garage:
Attached,DoorOpnr,InEntrnc,Oversize
Driveway:
2 Car Width, Blacktop
Roof:
Asphalt Shingle
Exterior:
Stone, Vinyl Siding
Swimming Pool:
n/a
Pool:
n/a
Utilities
Heating System:
1 Unit, Baseboard - Hotwater, Multi-Zone
Heating Source:
Gas-Natural
Cooling:
1 Unit, Central Air
Water Heater:
Electric
Water:
Public Water
Sewer:
Public Sewer
Services:
Cable TV
Lot Features
Acres:
0.00
Lot Dimensions:
125x134
Lot Features:
Lake Front, Waterfront
School Information
Elementary:
n/a
Middle:
n/a
High School:
Morris Knolls High School (9-12)
Community Information
County:
Morris
Town:
Denville Twp.
Neighborhood:
INDIAN LAKE
Application Fee:
n/a
Association Fee:
$350 - Annually
Fee Includes:
Maintenance-Common Area
Amenities:
Boats - Gas Powered Allowed, Club House, Kitchen Facilities, Lake Privileges, Playground
Pets:
n/a
Financial Considerations
List Price:
$899,900
Tax Amount:
$16,158
Land Assessment:
$235,800
Build. Assessment:
$375,100
Total Assessment:
$610,900
Tax Rate:
2.65
Tax Year:
2023
Ownership Type:
Fee Simple
Listing Information
MLS ID:
3932373
List Date:
11-01-2024
Days On Market:
0
Listing Broker:
RE/MAX HOUSE VALUES
Listing Agent:
Kathleen Courter














































Request More Information
Shawn and Diane Fox
RE/MAX American Dream
3108 Route 10 West
Denville, NJ 07834
Call: (973) 277-7853
Web: EdenLaneLiving.com




