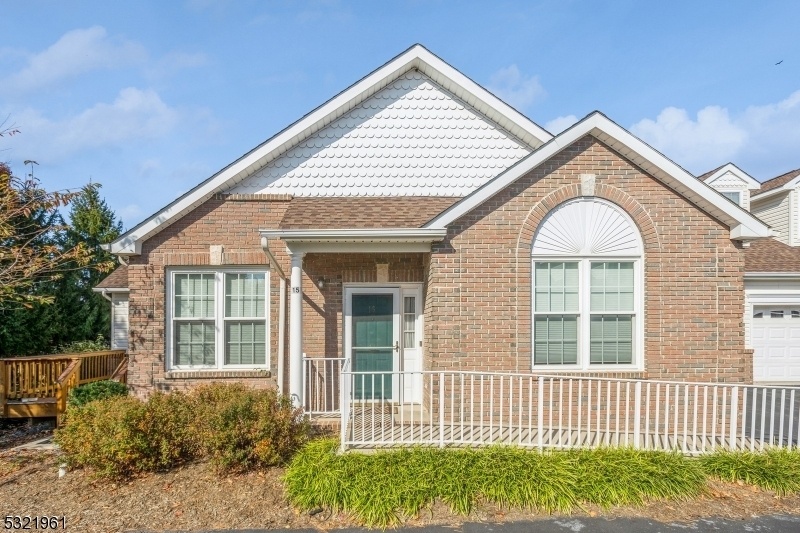15 Suzanne Dr
Raritan Twp, NJ 08822

































Price: $495,000
GSMLS: 3932322Type: Condo/Townhouse/Co-op
Style: Townhouse-End Unit
Beds: 2
Baths: 3 Full
Garage: 1-Car
Year Built: 2005
Acres: 0.00
Property Tax: $8,038
Description
Welcome To 15 Suzanne Dr, Flemington, Nj, A Meticulously Maintained Property Offering 1,605 Sf Of Thoughtfully Designed Living Space. This Home Features Two Br's & 3 Baths, Ideal For Those Seeking Comfort And Convenience. Upon Entering, You Are Greeted By An Open Concept Living Area That Seamlessly Integrates The Living Room, Dining Space, And Kitchen. The Living Room Is Enhanced By A Gas Fireplace, Providing A Cozy Atmosphere For Relaxation. The Kitchen Is Equipped With Granite Countertops, Stainless Steel Appliances, And A Fisher & Paykel Dishwasher, Catering To All Your Culinary Needs. Hardwood Floors Extend Throughout The Main Floor, Adding A Touch Of Elegance To The Home. The Primary Bedroom, Located On The Main Floor, Includes An En-suite Bathroom And A Walk-in Closet, Offering Ample Storage And Privacy. A Second Bedroom On The Main Floor Provides Additional Accommodation Options. The Loft Area, Complete With A Full Bathroom, Can Serve As An Extra Bedroom Or A Recreational Room, Offering Flexibility To Suit Your Lifestyle. A Full Unfinished Basement Presents An Opportunity For Customization, Whether You Envision A Home Gym, Workshop, Or Additional Storage Space. The Deck, With Access From The Living Room, Has A Gas Line For Your Grill. The Property Also Includes A One-car Garage, Ensuring Convenience And Security For Your Vehicle. Situated In A Convenient Location, 15 Suzanne Dr Offers Easy Access To Local Amenities, Shopping Centers, And Dining Options.
Rooms Sizes
Kitchen:
14x9 First
Dining Room:
14x11 First
Living Room:
20x16 First
Family Room:
n/a
Den:
n/a
Bedroom 1:
15x14 First
Bedroom 2:
14x14 First
Bedroom 3:
n/a
Bedroom 4:
n/a
Room Levels
Basement:
n/a
Ground:
2Bedroom,BathMain,BathOthr,DiningRm,GarEnter,Kitchen,Laundry,LivingRm
Level 1:
n/a
Level 2:
Loft
Level 3:
n/a
Level Other:
n/a
Room Features
Kitchen:
See Remarks
Dining Room:
Formal Dining Room
Master Bedroom:
1st Floor, Full Bath, Walk-In Closet
Bath:
Stall Shower
Interior Features
Square Foot:
n/a
Year Renovated:
n/a
Basement:
Yes - Full, Unfinished
Full Baths:
3
Half Baths:
0
Appliances:
Carbon Monoxide Detector, Dishwasher, Dryer, Microwave Oven, Range/Oven-Gas, Refrigerator, Washer
Flooring:
Carpeting, Tile, Wood
Fireplaces:
1
Fireplace:
Living Room
Interior:
CODetect,FireExtg,CeilHigh,SmokeDet,StallShw,TubShowr
Exterior Features
Garage Space:
1-Car
Garage:
Attached Garage, Garage Door Opener
Driveway:
1 Car Width, Blacktop
Roof:
Asphalt Shingle
Exterior:
Brick, Vinyl Siding
Swimming Pool:
No
Pool:
n/a
Utilities
Heating System:
1 Unit, Forced Hot Air
Heating Source:
Gas-Natural
Cooling:
1 Unit, Central Air
Water Heater:
Gas
Water:
Public Water
Sewer:
Public Sewer
Services:
Cable TV Available, Garbage Included
Lot Features
Acres:
0.00
Lot Dimensions:
n/a
Lot Features:
n/a
School Information
Elementary:
n/a
Middle:
n/a
High School:
Hunterdon
Community Information
County:
Hunterdon
Town:
Raritan Twp.
Neighborhood:
Flemington Fields
Application Fee:
$960
Association Fee:
$320 - Monthly
Fee Includes:
n/a
Amenities:
Club House
Pets:
Number Limit, Size Limit
Financial Considerations
List Price:
$495,000
Tax Amount:
$8,038
Land Assessment:
$135,000
Build. Assessment:
$160,100
Total Assessment:
$295,100
Tax Rate:
2.90
Tax Year:
2024
Ownership Type:
Condominium
Listing Information
MLS ID:
3932322
List Date:
11-01-2024
Days On Market:
5
Listing Broker:
CORCORAN SAWYER SMITH
Listing Agent:
Terry Mowry

































Request More Information
Shawn and Diane Fox
RE/MAX American Dream
3108 Route 10 West
Denville, NJ 07834
Call: (973) 277-7853
Web: EdenLaneLiving.com

