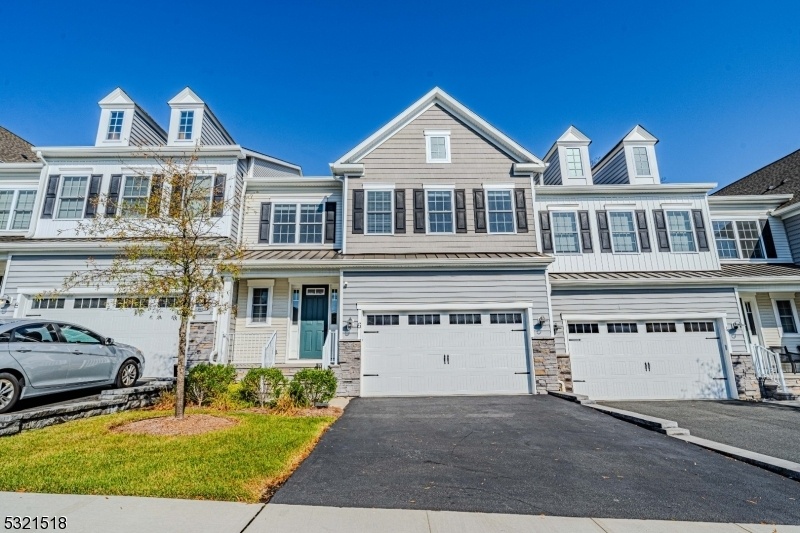6 Juniper Ct
Cedar Grove Twp, NJ 07009


















































Price: $1,075,000
GSMLS: 3932292Type: Condo/Townhouse/Co-op
Style: Townhouse-Interior
Beds: 3
Baths: 2 Full & 1 Half
Garage: 2-Car
Year Built: 2021
Acres: 48.26
Property Tax: $19,719
Description
Discover The Pinnacle Of Luxury In The Coveted Hilltop At Cedar Grove, Where Elegance Meets Comfort In This Exclusive Pratt Model Townhome. Nestled In A Prime Location, This Rare Gem Radiates Modern Sophistication, Offering A Lifestyle Designed To Indulge. Inside, You'll Find Exceptional Finishes, Lofty Ceilings, An Open-concept Floor Plan, And Ample Natural Light. This Three-story Home Blends Form And Function Beautifully. The First Floor Features A Stunning Owner's Suite With A Spa-like Bathroom And Roomy Walk-in Closets. The Great Room, Complete With A Gas Fireplace, Opens Onto A Private Patio Perfect For Outdoor Grilling And Entertaining. Nearby, The Dining Area Flows Seamlessly Into A Gourmet Kitchen With A Spacious Island, Stainless Steel Appliances, A Powder Room, Laundry Room, And Mudroom Nook. Upstairs, A Generous Loft Area Leads To Two Additional Large Bedrooms, A Full Bathroom, And A Den. But That's Not All This Home Also Boasts An Expansive Basement With High Ceilings, Offering Endless Customization Opportunities. With Rough-ins For An Additional Bathroom And Ample Storage Space, The Possibilities Are Vast. As A Hilltop Resident, Enjoy Exclusive Access To The 5,000-square-foot Clubhouse, A Cutting-edge Fitness Center, And A Luxurious Outdoor Pool. Commuters Will Appreciate The On-site Shuttle To Upper Montclair Train Station, Providing Seamless Access To Nyc. Adjacent To Cedar Grove Park And Hilltop Reserve, This Community Harmonizes Convenience And Tranquility.
Rooms Sizes
Kitchen:
First
Dining Room:
First
Living Room:
First
Family Room:
n/a
Den:
n/a
Bedroom 1:
First
Bedroom 2:
Second
Bedroom 3:
Second
Bedroom 4:
n/a
Room Levels
Basement:
Utility Room
Ground:
n/a
Level 1:
1Bedroom,BathMain,DiningRm,Foyer,GarEnter,GreatRm,Kitchen,Laundry,Pantry,PowderRm,Walkout
Level 2:
2 Bedrooms, Bath(s) Other, Den, Loft
Level 3:
n/a
Level Other:
n/a
Room Features
Kitchen:
Center Island
Dining Room:
n/a
Master Bedroom:
1st Floor, Full Bath, Walk-In Closet
Bath:
Stall Shower
Interior Features
Square Foot:
2,728
Year Renovated:
n/a
Basement:
Yes - Unfinished
Full Baths:
2
Half Baths:
1
Appliances:
Carbon Monoxide Detector, Dishwasher, Dryer, Microwave Oven, Range/Oven-Gas, Refrigerator, Sump Pump, Washer
Flooring:
Carpeting, Laminate, Tile
Fireplaces:
1
Fireplace:
Gas Fireplace, Great Room
Interior:
Blinds,CODetect,FireExtg,CeilHigh,SecurSys,SmokeDet,StallTub,TubShowr,WlkInCls
Exterior Features
Garage Space:
2-Car
Garage:
Attached Garage
Driveway:
2 Car Width, Blacktop
Roof:
Asphalt Shingle
Exterior:
Vinyl Siding
Swimming Pool:
Yes
Pool:
Association Pool
Utilities
Heating System:
1 Unit, Multi-Zone
Heating Source:
Gas-Natural
Cooling:
1 Unit, Central Air, Multi-Zone Cooling
Water Heater:
Gas
Water:
Public Water
Sewer:
Public Sewer
Services:
Fiber Optic Available, Garbage Included
Lot Features
Acres:
48.26
Lot Dimensions:
n/a
Lot Features:
n/a
School Information
Elementary:
SOUTH END
Middle:
MEMORIAL
High School:
CEDAR GROV
Community Information
County:
Essex
Town:
Cedar Grove Twp.
Neighborhood:
Hilltop at the Cedar
Application Fee:
n/a
Association Fee:
$471 - Monthly
Fee Includes:
Maintenance-Common Area, Maintenance-Exterior, Snow Removal, Trash Collection
Amenities:
Club House, Exercise Room, Jogging/Biking Path, Kitchen Facilities, Playground, Pool-Outdoor
Pets:
Yes
Financial Considerations
List Price:
$1,075,000
Tax Amount:
$19,719
Land Assessment:
$396,300
Build. Assessment:
$432,800
Total Assessment:
$829,100
Tax Rate:
2.53
Tax Year:
2024
Ownership Type:
Fee Simple
Listing Information
MLS ID:
3932292
List Date:
11-01-2024
Days On Market:
0
Listing Broker:
KELLER WILLIAMS TEAM REALTY
Listing Agent:
Kristen Cook


















































Request More Information
Shawn and Diane Fox
RE/MAX American Dream
3108 Route 10 West
Denville, NJ 07834
Call: (973) 277-7853
Web: EdenLaneLiving.com

