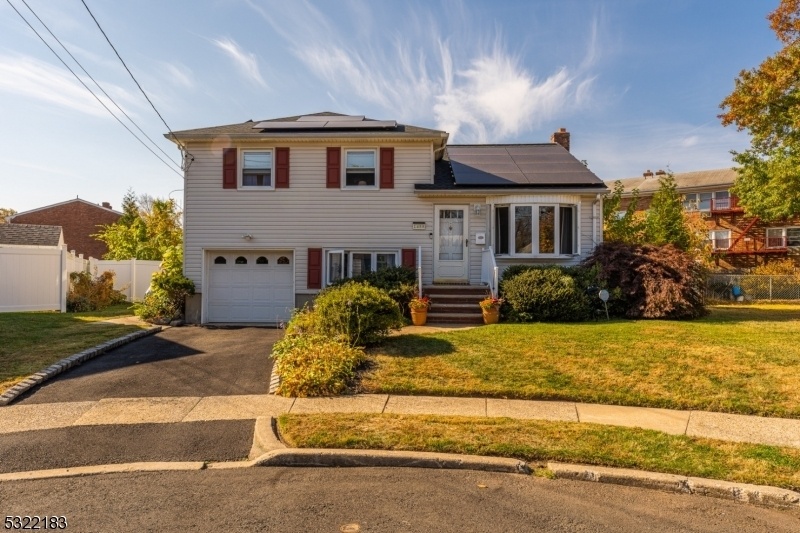1488 Warwick Ct
Union Twp, NJ 07083
































Price: $675,000
GSMLS: 3932276Type: Single Family
Style: Split Level
Beds: 3
Baths: 2 Full & 1 Half
Garage: 1-Car
Year Built: Unknown
Acres: 0.08
Property Tax: $10,531
Description
This Move-in Ready Split-level Home Nestled On A Peaceful Cul-de-sac, Offers Both Tranquility And Convenience. Commuters Will Appreciate The Proximity To I-78 And The Garden State Parkway, While Local Bus Stops Are Just Minutes Away. Make Your Way Inside And Discover A Thoughtfully Designed Layout. The Main Level Features A Light-filled Living Room, A Kitchen, And A Dining Room That Opens Onto The Expansive Backyard Deck, Allowing For Easy Outdoor Entertaining. One Level Down, A Cozy Family Room Awaits, Complete With A Half Bathroom And Direct Access To The Patio. Ascend To The Upper Level To Find Three Comfortable Bedrooms And A Full Bathroom. The Finished Basement Adds Even More Living Space With A Versatile Den, A Full Bathroom, And A Convenient Spot For Laundry. Outside, The Spacious Backyard Will Become Your Outdoor Escape, Boasting A Deck, Gazebo, And Patio, All Enveloped By A Vinyl Fence For Privacy. Enjoy Summer Days Lounging By The In-ground Pool, Surrounded By Lush Landscaping And Cool Breeze Blocks.
Rooms Sizes
Kitchen:
First
Dining Room:
First
Living Room:
First
Family Room:
Ground
Den:
Basement
Bedroom 1:
Second
Bedroom 2:
Second
Bedroom 3:
Second
Bedroom 4:
n/a
Room Levels
Basement:
Bath(s) Other, Den, Laundry Room
Ground:
Bath(s) Other, Family Room
Level 1:
Kitchen, Living Room
Level 2:
3 Bedrooms, Bath Main
Level 3:
n/a
Level Other:
n/a
Room Features
Kitchen:
Separate Dining Area
Dining Room:
Formal Dining Room
Master Bedroom:
n/a
Bath:
n/a
Interior Features
Square Foot:
n/a
Year Renovated:
n/a
Basement:
Yes - Finished
Full Baths:
2
Half Baths:
1
Appliances:
Carbon Monoxide Detector, Dishwasher, Microwave Oven, Range/Oven-Gas, Refrigerator, See Remarks
Flooring:
Carpeting, Vinyl-Linoleum, Wood
Fireplaces:
No
Fireplace:
n/a
Interior:
Carbon Monoxide Detector, Smoke Detector
Exterior Features
Garage Space:
1-Car
Garage:
Attached Garage
Driveway:
1 Car Width, Additional Parking
Roof:
Asphalt Shingle
Exterior:
Aluminum Siding
Swimming Pool:
Yes
Pool:
In-Ground Pool
Utilities
Heating System:
1 Unit, Forced Hot Air
Heating Source:
Gas-Natural
Cooling:
1 Unit, Central Air
Water Heater:
n/a
Water:
Public Water
Sewer:
Public Sewer
Services:
n/a
Lot Features
Acres:
0.08
Lot Dimensions:
32.72X104.81
Lot Features:
n/a
School Information
Elementary:
n/a
Middle:
n/a
High School:
n/a
Community Information
County:
Union
Town:
Union Twp.
Neighborhood:
n/a
Application Fee:
n/a
Association Fee:
n/a
Fee Includes:
n/a
Amenities:
n/a
Pets:
Yes
Financial Considerations
List Price:
$675,000
Tax Amount:
$10,531
Land Assessment:
$22,000
Build. Assessment:
$26,600
Total Assessment:
$48,600
Tax Rate:
21.67
Tax Year:
2023
Ownership Type:
Fee Simple
Listing Information
MLS ID:
3932276
List Date:
10-31-2024
Days On Market:
15
Listing Broker:
KELLER WILLIAMS REALTY
Listing Agent:
Michael Martinetti
































Request More Information
Shawn and Diane Fox
RE/MAX American Dream
3108 Route 10 West
Denville, NJ 07834
Call: (973) 277-7853
Web: EdenLaneLiving.com

