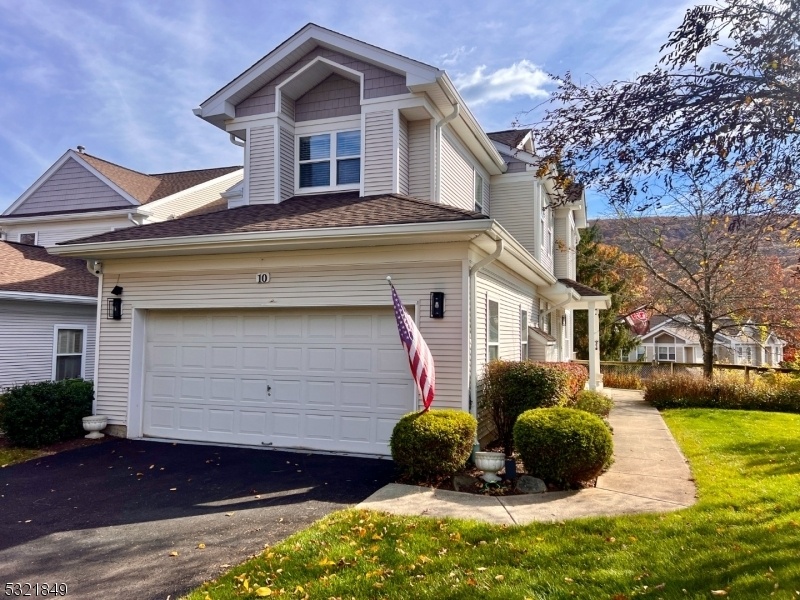10 Hornbeam Way
Hardyston Twp, NJ 07419



























Price: $525,000
GSMLS: 3931959Type: Condo/Townhouse/Co-op
Style: Multi Floor Unit
Beds: 3
Baths: 2 Full & 1 Half
Garage: 2-Car
Year Built: 1998
Acres: 0.11
Property Tax: $14,031
Description
Welcome To Your Dream Home In The Highly Sought After Crystal Springs Resort Community! This Beautiful End-unit Town Home Offers A Perfect Blend Of Comfort And Convenience, Featuring 3 Spacious Bedrooms, 2 1/2 Baths. Step Inside To Discover A Bright And Airy Living Area, Freshly Painted With A Modern Palette. The Open-concept Layout Seamlessly Connects The Living Room, Dining Area, And Kitchen, Making It Perfect For Entertaining. The Well-appointed Kitchen Boasts Ample Cabinetry And Countertop Space, Along With Modern Appliances, Ensuring Meal Preparation Is A Breeze. Upstairs, You'll Find Three Generously Sized Bedrooms, Including A Primary Suite With An En-suite Bath And 2 Large Walk-in Closets, Providing A Private Retreat At The End Of The Day. The Expansive Basement Offers A Fantastic Walkout Feature, Providing Easy Access To The Outdoors And Additional Space For Recreation, Storage, Or A Home Office. Enjoy The Convenience Of A Two-car Garage, Ensuring Your Vehicles Are Protected While Providing Extra Storage Options. Located In The Desirable Crystal Springs Neighborhood, This Townhome Is Just Minutes Away From Parks, Shopping, Dining, Golf, Spa, Skiing. Don't Miss The Opportunity To Make This Lovely Property Your New Home! Schedule A Viewing Today! Easy Living! New Carpet Upstairs, New Lighting Fixtures, Fresh Paint. Kitchen Stools May Be Included.
Rooms Sizes
Kitchen:
First
Dining Room:
First
Living Room:
First
Family Room:
First
Den:
n/a
Bedroom 1:
Second
Bedroom 2:
Second
Bedroom 3:
Second
Bedroom 4:
First
Room Levels
Basement:
n/a
Ground:
n/a
Level 1:
n/a
Level 2:
n/a
Level 3:
n/a
Level Other:
n/a
Room Features
Kitchen:
Eat-In Kitchen
Dining Room:
Formal Dining Room
Master Bedroom:
Full Bath, Walk-In Closet
Bath:
n/a
Interior Features
Square Foot:
n/a
Year Renovated:
n/a
Basement:
Yes - Finished-Partially, Full, Walkout
Full Baths:
2
Half Baths:
1
Appliances:
Carbon Monoxide Detector, Dishwasher, Dryer, Microwave Oven, Range/Oven-Gas, Refrigerator, See Remarks, Washer, Water Filter
Flooring:
Carpeting, See Remarks, Tile, Wood
Fireplaces:
1
Fireplace:
Gas Fireplace
Interior:
Blinds
Exterior Features
Garage Space:
2-Car
Garage:
Built-In Garage
Driveway:
Blacktop
Roof:
Asphalt Shingle
Exterior:
Vinyl Siding
Swimming Pool:
No
Pool:
n/a
Utilities
Heating System:
1 Unit
Heating Source:
Gas-Natural
Cooling:
1 Unit
Water Heater:
See Remarks
Water:
Public Water
Sewer:
Public Sewer
Services:
Cable TV Available
Lot Features
Acres:
0.11
Lot Dimensions:
n/a
Lot Features:
n/a
School Information
Elementary:
n/a
Middle:
n/a
High School:
n/a
Community Information
County:
Sussex
Town:
Hardyston Twp.
Neighborhood:
Crystal Springs - Th
Application Fee:
n/a
Association Fee:
$435 - Monthly
Fee Includes:
See Remarks
Amenities:
n/a
Pets:
Number Limit
Financial Considerations
List Price:
$525,000
Tax Amount:
$14,031
Land Assessment:
$105,000
Build. Assessment:
$355,800
Total Assessment:
$460,800
Tax Rate:
3.05
Tax Year:
2023
Ownership Type:
Condominium
Listing Information
MLS ID:
3931959
List Date:
10-30-2024
Days On Market:
0
Listing Broker:
COLDWELL BANKER REALTY
Listing Agent:
Michelle Donus



























Request More Information
Shawn and Diane Fox
RE/MAX American Dream
3108 Route 10 West
Denville, NJ 07834
Call: (973) 277-7853
Web: EdenLaneLiving.com

