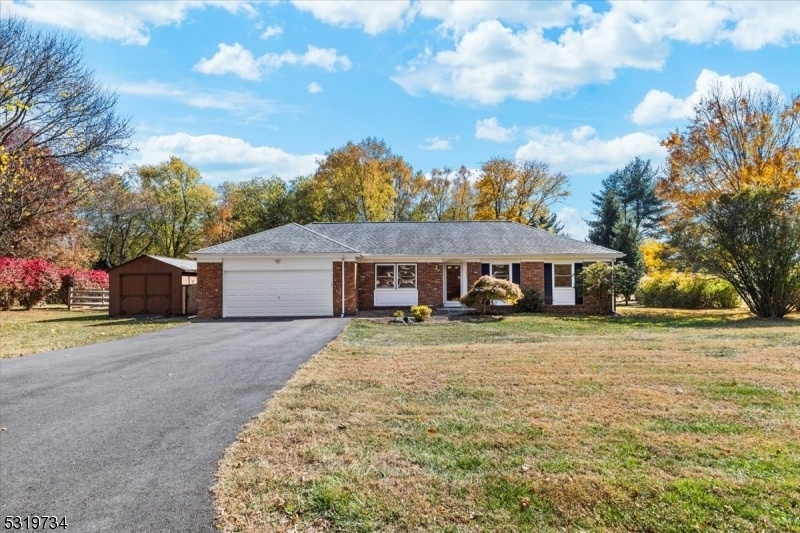9 Alaco Ln
Holland Twp, NJ 08848




































Price: $450,000
GSMLS: 3931880Type: Single Family
Style: Ranch
Beds: 3
Baths: 2 Full
Garage: 2-Car
Year Built: 1968
Acres: 0.66
Property Tax: $7,052
Description
This Well-maintained Home Offers A Perfect Blend Of Comfort And Style. Nestled In A Quiet Neighborhood Close To Alexandria Park, It Provides A Peaceful Retreat. The Updated Kitchen Features Ss Appliances And Cream Cabinets, Creating A Modern And Functional Space. The Primary Bathroom Has Been Completely Gutted And Redesigned, While The Full Bath Has Also Been Renovated. Fresh Paint Throughout The Home Adds A Bright And Inviting Atmosphere. Stay Warm And Cozy With Electric Heat And A Pellet Stove. The Pellet Stove Provides A Charming Ambiance While Also Offering Efficient Heating. Hardwood And Laminate Floors Throughout The Home Add A Touch Of Elegance And Durability. The Fenced-in Yard Provides A Private And Secure Outdoor Space For Relaxing Or Gardening. The Large Outdoor Shed Offers Ample Storage For Your Belongings. Other Notable Features Include A Walk-up Attic, A Walk-in Shower In The Master Bedroom, A Linen Closet In The Hallway, Crown Molding, And A Two-car Garage With An Electric Panel. Solar Panels Are Installed On The Hot Water Heater, Helping To Reduce Energy Costs. In Addition To The Large Outdoor Shed, There Are Three Smaller Sheds, Providing Plenty Of Storage Space For Your Tools, Equipment, And Seasonal Items. The Home Has A Brick Exterior And Wood Accents, Offering A Classic And Durable Construction Making It A Fantastic Opportunity For Those Seeking A Comfortable And Well-appointed Living Space.
Rooms Sizes
Kitchen:
13x11 First
Dining Room:
9x14 First
Living Room:
18x11 First
Family Room:
21x17 First
Den:
n/a
Bedroom 1:
11x10 First
Bedroom 2:
10x10 First
Bedroom 3:
9x10 First
Bedroom 4:
n/a
Room Levels
Basement:
n/a
Ground:
n/a
Level 1:
3Bedroom,BathMain,BathOthr,DiningRm,FamilyRm,GarEnter,Kitchen,LivingRm
Level 2:
n/a
Level 3:
n/a
Level Other:
n/a
Room Features
Kitchen:
Not Eat-In Kitchen, Separate Dining Area
Dining Room:
Formal Dining Room
Master Bedroom:
1st Floor, Full Bath
Bath:
Tub Shower
Interior Features
Square Foot:
n/a
Year Renovated:
n/a
Basement:
No
Full Baths:
2
Half Baths:
0
Appliances:
Carbon Monoxide Detector, Dryer, Microwave Oven, Range/Oven-Electric, Refrigerator, Washer
Flooring:
Laminate, Wood
Fireplaces:
1
Fireplace:
Pellet Stove
Interior:
Carbon Monoxide Detector, Fire Extinguisher, Smoke Detector
Exterior Features
Garage Space:
2-Car
Garage:
Attached Garage
Driveway:
2 Car Width, Blacktop
Roof:
Asphalt Shingle
Exterior:
Brick, Wood
Swimming Pool:
No
Pool:
n/a
Utilities
Heating System:
1 Unit, Radiant - Electric
Heating Source:
Electric
Cooling:
Window A/C(s)
Water Heater:
Solar
Water:
Well
Sewer:
Septic
Services:
Cable TV Available, Garbage Extra Charge
Lot Features
Acres:
0.66
Lot Dimensions:
n/a
Lot Features:
n/a
School Information
Elementary:
n/a
Middle:
n/a
High School:
DEL.VALLEY
Community Information
County:
Hunterdon
Town:
Holland Twp.
Neighborhood:
n/a
Application Fee:
n/a
Association Fee:
n/a
Fee Includes:
n/a
Amenities:
n/a
Pets:
Yes
Financial Considerations
List Price:
$450,000
Tax Amount:
$7,052
Land Assessment:
$73,300
Build. Assessment:
$151,800
Total Assessment:
$225,100
Tax Rate:
3.24
Tax Year:
2024
Ownership Type:
Fee Simple
Listing Information
MLS ID:
3931880
List Date:
10-30-2024
Days On Market:
6
Listing Broker:
COLDWELL BANKER REALTY
Listing Agent:
Mary Malone




































Request More Information
Shawn and Diane Fox
RE/MAX American Dream
3108 Route 10 West
Denville, NJ 07834
Call: (973) 277-7853
Web: EdenLaneLiving.com

