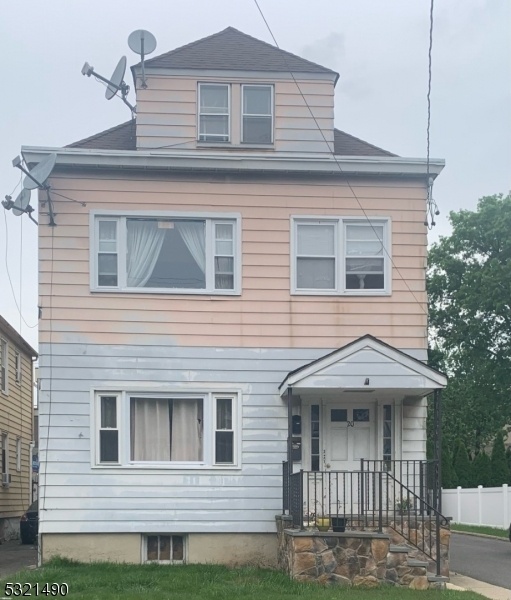20 Hillman St
Clifton City, NJ 07011




















Price: $710,000
GSMLS: 3931747Type: Multi-Family
Style: 2-Two Story
Total Units: 2
Beds: 4
Baths: 2 Full
Garage: 2-Car
Year Built: 1915
Acres: 0.11
Property Tax: $10,220
Description
This Lovely Two-family Home Is A Great Investment Opportunity Offering Spacious, Well-designed Units For Comfortable Living. Each Unit Features Two Sizable Bedrooms, A Living Room, Dining Room, Sunroom And One Bathroom. A Functional Eat In Kitchen With Ample Cabinetry And Counter Space Completes The Living Area. The Second-floor Unit Includes An Additional Bonus Room Ideal For A Home Office Or Storage. The Two-car Garage Has A Brand New Door & Siding, And 2 Car Wide Driveway For Parking 6+ Cars Providing Convenient Parking And Additional Storage Space. The Large Unfinished Basement And Stand Up Attic, Both Offering Potential For Future Customization Or Storage. Laundry Hook-up Available In The Basement And Each Unit Has Separate Utilities. Enjoy The Private Backyard For Gardening And Outdoor Living.great Location Close To Parks, Shopping, Major Highways, And Nj Transit. Property Is Being Sold With Existing Tenants In Place At The Time Of Closing. Home Being Sold "as Is", No Known Issues. Inspections For Informational Purposes Only.
General Info
Style:
2-Two Story
SqFt Building:
n/a
Total Rooms:
13
Basement:
Yes - Full, Unfinished, Walkout
Interior:
Carbon Monoxide Detector, Fire Extinguisher, Smoke Detector, Vinyl-Linoleum Floors, Wood Floors
Roof:
Asphalt Shingle
Exterior:
Aluminum Siding
Lot Size:
46X100
Lot Desc:
n/a
Parking
Garage Capacity:
2-Car
Description:
Detached Garage
Parking:
2 Car Width, Blacktop
Spaces Available:
6
Unit 1
Bedrooms:
2
Bathrooms:
1
Total Rooms:
6
Room Description:
Bedrooms, Dining Room, Eat-In Kitchen, Living Room, Sunroom
Levels:
1
Square Foot:
n/a
Fireplaces:
n/a
Appliances:
CarbMDet,CookGas,SmokeDet
Utilities:
Tenant Pays Electric, Tenant Pays Gas, Tenant Pays Heat, Tenant Pays Water
Handicap:
No
Unit 2
Bedrooms:
2
Bathrooms:
1
Total Rooms:
7
Room Description:
Bedrooms, Dining Room, Eat-In Kitchen, Living Room, Pantry, Sunroom
Levels:
1
Square Foot:
n/a
Fireplaces:
n/a
Appliances:
CarbMDet,CookGas,SmokeDet
Utilities:
Tenant Pays Electric, Tenant Pays Gas, Tenant Pays Heat, Tenant Pays Water
Handicap:
No
Unit 3
Bedrooms:
n/a
Bathrooms:
n/a
Total Rooms:
n/a
Room Description:
n/a
Levels:
n/a
Square Foot:
n/a
Fireplaces:
n/a
Appliances:
n/a
Utilities:
n/a
Handicap:
n/a
Unit 4
Bedrooms:
n/a
Bathrooms:
n/a
Total Rooms:
n/a
Room Description:
n/a
Levels:
n/a
Square Foot:
n/a
Fireplaces:
n/a
Appliances:
n/a
Utilities:
n/a
Handicap:
n/a
Utilities
Heating:
2 Units, Baseboard - Hotwater
Heating Fuel:
Gas-Natural
Cooling:
None
Water Heater:
Gas
Water:
Public Water
Sewer:
Public Sewer
Utilities:
Electric, Gas In Street
Services:
n/a
School Information
Elementary:
n/a
Middle:
C.COLUMBUS
High School:
CLIFTON
Community Information
County:
Passaic
Town:
Clifton City
Neighborhood:
n/a
Financial Considerations
List Price:
$710,000
Tax Amount:
$10,220
Land Assessment:
$74,400
Build. Assessment:
$102,000
Total Assessment:
$176,400
Tax Rate:
5.79
Tax Year:
2023
Listing Information
MLS ID:
3931747
List Date:
10-29-2024
Days On Market:
10
Listing Broker:
BHHS VAN DER WENDE PROPERTIES
Listing Agent:
Kim S. Fialkowsky




















Request More Information
Shawn and Diane Fox
RE/MAX American Dream
3108 Route 10 West
Denville, NJ 07834
Call: (973) 277-7853
Web: EdenLaneLiving.com

