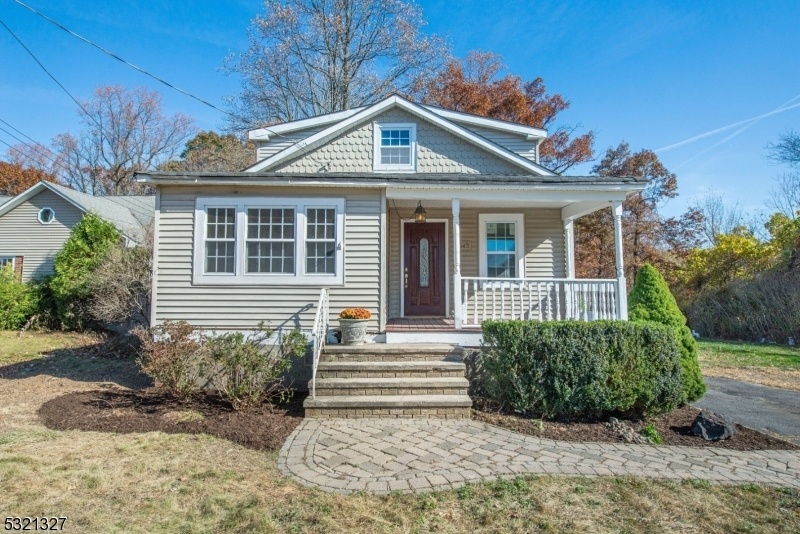543 Mount Hope Rd
Rockaway Twp, NJ 07885


































Price: $375,000
GSMLS: 3931620Type: Single Family
Style: Cape Cod
Beds: 2
Baths: 1 Full
Garage: No
Year Built: 1932
Acres: 0.46
Property Tax: $7,376
Description
Step Into A World Of Delightful Charm At 543 Mount Hope Road. This Home Offers An Abundance Of Character That Will Make You Feel Right At Home From The Moment You Arrive. To Start, You'll Be Greeted By An Adorable Front Porch, Perfect For Sipping Your Morning Coffee Or Enjoying A Leisurely Afternoon Read. The French Doors Invite You Into A Spacious Family Room, Where Natural Light Dances Across The Gleaming Floors, Creating A Warm And Inviting Atmosphere. The Living Room And Dining Room Combo Provide An Ideal Space For Entertaining Or Simply Enjoying A Night In. The Heart Of This Home Lies In Its Beautiful Country Eat-in Kitchen, Adorned With A Charming Chandelier That Adds A Touch Of Elegance And Character. The Bathroom Is A True Sanctuary, Featuring A Separate Shower And A Clawfoot Tub. With A Window That Frames The Picturesque Outdoor Views, You Can Soak In Tranquility While Enjoying A Moment Of Peace. Convenience Is Key With Laundry Space On The Main Floor, Along With A First-floor Bedroom That Offers Ease And Accessibility. Once Upstairs You Will Discover A Welcoming Bedroom, A Cozy Den, And A Delightful Little Nook That Could Serve As An Office Or Playroom. Step Outside To A Level Yard With Ample Space. Enjoy Evenings Around The Fire Pit Or Host Barbecues On The Deck. Location Is Everything, And This Charming Abode Is Just Minutes Away From Schools, Shopping, And Transportation, Offering The Perfect Blend Of Tranquility And Convenience. This Is Where Your Home Awaits!
Rooms Sizes
Kitchen:
n/a
Dining Room:
n/a
Living Room:
n/a
Family Room:
n/a
Den:
n/a
Bedroom 1:
n/a
Bedroom 2:
n/a
Bedroom 3:
n/a
Bedroom 4:
n/a
Room Levels
Basement:
Storage Room, Utility Room
Ground:
n/a
Level 1:
1Bedroom,BathMain,DiningRm,FamilyRm,Kitchen,Laundry,LivDinRm,Porch
Level 2:
1 Bedroom, Den, Office
Level 3:
n/a
Level Other:
n/a
Room Features
Kitchen:
Center Island, Eat-In Kitchen
Dining Room:
Living/Dining Combo
Master Bedroom:
1st Floor
Bath:
n/a
Interior Features
Square Foot:
n/a
Year Renovated:
n/a
Basement:
Yes - Unfinished
Full Baths:
1
Half Baths:
0
Appliances:
Dishwasher, Microwave Oven, Range/Oven-Electric, Refrigerator
Flooring:
Vinyl-Linoleum
Fireplaces:
No
Fireplace:
n/a
Interior:
CODetect,FireExtg,SmokeDet,SoakTub,StallShw
Exterior Features
Garage Space:
No
Garage:
n/a
Driveway:
2 Car Width, Blacktop
Roof:
Asphalt Shingle
Exterior:
Vinyl Siding
Swimming Pool:
n/a
Pool:
n/a
Utilities
Heating System:
1 Unit
Heating Source:
OilAbOut
Cooling:
None
Water Heater:
Electric
Water:
Public Water
Sewer:
Septic 2 Bedroom Town Verified
Services:
Cable TV Available
Lot Features
Acres:
0.46
Lot Dimensions:
n/a
Lot Features:
Level Lot, Open Lot, Wooded Lot
School Information
Elementary:
Catherine A. Dwyer Elementary School (K-5)
Middle:
Copeland Middle School (6-8)
High School:
Morris Knolls High School (9-12)
Community Information
County:
Morris
Town:
Rockaway Twp.
Neighborhood:
n/a
Application Fee:
n/a
Association Fee:
n/a
Fee Includes:
n/a
Amenities:
n/a
Pets:
n/a
Financial Considerations
List Price:
$375,000
Tax Amount:
$7,376
Land Assessment:
$148,700
Build. Assessment:
$132,400
Total Assessment:
$281,100
Tax Rate:
2.56
Tax Year:
2024
Ownership Type:
Fee Simple
Listing Information
MLS ID:
3931620
List Date:
10-28-2024
Days On Market:
24
Listing Broker:
RE/MAX SELECT
Listing Agent:
Nicole Fletcher


































Request More Information
Shawn and Diane Fox
RE/MAX American Dream
3108 Route 10 West
Denville, NJ 07834
Call: (973) 277-7853
Web: EdenLaneLiving.com




