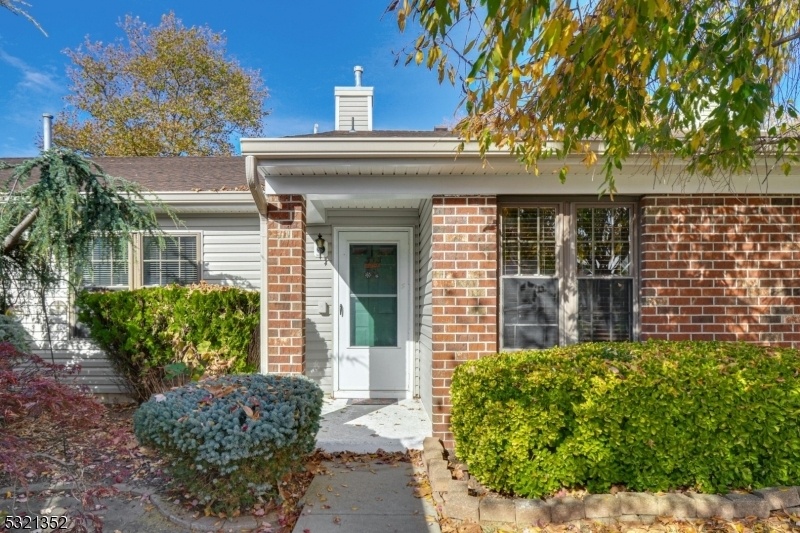313 Wycoff Way W
East Brunswick Twp, NJ 08816


































Price: $365,000
GSMLS: 3931582Type: Condo/Townhouse/Co-op
Style: Ranch
Beds: 2
Baths: 2 Full
Garage: 1-Car
Year Built: 1986
Acres: 0.13
Property Tax: $6,305
Description
Are You Ready To Downsize And Looking For The Ideal Adult Community In East Brunswick? Welcome To The Club, Yardley Model! This Beautifully Maintained One-level, Ranch Style Villa Features 2 Spacious Bedrooms And 2 Full Baths, Perfect For Comfortable Living. Freshly Painted, And New Carpeting In Primary Br, The Interior Exudes Inviting Charm. Step Into The Eat-in Kitchen, Updated With Stainless Steel Appliances And Ample Counter Space Ideal For The Home Chef And Casual Dining. The Expansive Great Room And Dining Area Boast A Vaulted Ceiling And Skylights, Filling The Space With Natural Light And Creating An Open, Airy Feel. Adjacent To This Is The Delightful Sunroom, Where You Can Relax And Unwind. With Sliders That Open To Your Private Paver Patio Overlooking A Serene Grassy Knoll, It's The Perfect Spot For Enjoying Morning Coffee, Evening Relaxation Or A Home Office. Additional Features Incl Pull Down Floored Attic Space For Storage & A 1 Car Detached Garage, With Garage Door Opener, Directly In Front Of The Unit. Located Within A Vibrant 55+ Community, You'll Have Access To Fantastic Amenities, Including A Clubhouse With Kitchenette, Gym, Game Room, Outdoor Pool, Tennis Courts & Bocce Ball Court. This Is More Than Just A Home; It's A Lifestyle. Don't Miss The Chance To Customize This Lovely Villa To Make It Your Own!
Rooms Sizes
Kitchen:
16x9 Ground
Dining Room:
Ground
Living Room:
23x13 Ground
Family Room:
n/a
Den:
n/a
Bedroom 1:
13x12 Ground
Bedroom 2:
12x11 Ground
Bedroom 3:
n/a
Bedroom 4:
n/a
Room Levels
Basement:
n/a
Ground:
2Bedroom,BathMain,BathOthr,Foyer,Kitchen,LivDinRm,Storage,Sunroom
Level 1:
Attic
Level 2:
n/a
Level 3:
n/a
Level Other:
n/a
Room Features
Kitchen:
Eat-In Kitchen
Dining Room:
Living/Dining Combo
Master Bedroom:
Full Bath, Walk-In Closet
Bath:
Stall Shower
Interior Features
Square Foot:
1,226
Year Renovated:
n/a
Basement:
No
Full Baths:
2
Half Baths:
0
Appliances:
Carbon Monoxide Detector, Dishwasher, Dryer, Microwave Oven, Range/Oven-Gas, Refrigerator, Self Cleaning Oven, Washer
Flooring:
Carpeting, Laminate
Fireplaces:
No
Fireplace:
n/a
Interior:
Blinds,CODetect,CeilCath,FireExtg,CeilHigh,Skylight,SmokeDet,StallShw,TubShowr,WlkInCls
Exterior Features
Garage Space:
1-Car
Garage:
Detached Garage, Garage Door Opener
Driveway:
Blacktop, Common, Parking Lot-Shared
Roof:
Asphalt Shingle
Exterior:
Brick, Vinyl Siding
Swimming Pool:
Yes
Pool:
Association Pool
Utilities
Heating System:
1 Unit, Forced Hot Air
Heating Source:
Gas-Natural
Cooling:
1 Unit, Central Air
Water Heater:
Gas
Water:
Public Water
Sewer:
Public Sewer
Services:
Cable TV Available, Garbage Included
Lot Features
Acres:
0.13
Lot Dimensions:
n/a
Lot Features:
Open Lot
School Information
Elementary:
n/a
Middle:
n/a
High School:
n/a
Community Information
County:
Middlesex
Town:
East Brunswick Twp.
Neighborhood:
The Club
Application Fee:
n/a
Association Fee:
$360 - Monthly
Fee Includes:
Maintenance-Common Area, Maintenance-Exterior, Snow Removal, Trash Collection
Amenities:
Club House, Exercise Room, Pool-Outdoor, Tennis Courts
Pets:
Yes
Financial Considerations
List Price:
$365,000
Tax Amount:
$6,305
Land Assessment:
$15,000
Build. Assessment:
$38,300
Total Assessment:
$53,300
Tax Rate:
11.50
Tax Year:
2023
Ownership Type:
Condominium
Listing Information
MLS ID:
3931582
List Date:
10-28-2024
Days On Market:
0
Listing Broker:
WEICHERT REALTORS
Listing Agent:
Nancy Kronheimer


































Request More Information
Shawn and Diane Fox
RE/MAX American Dream
3108 Route 10 West
Denville, NJ 07834
Call: (973) 277-7853
Web: EdenLaneLiving.com

