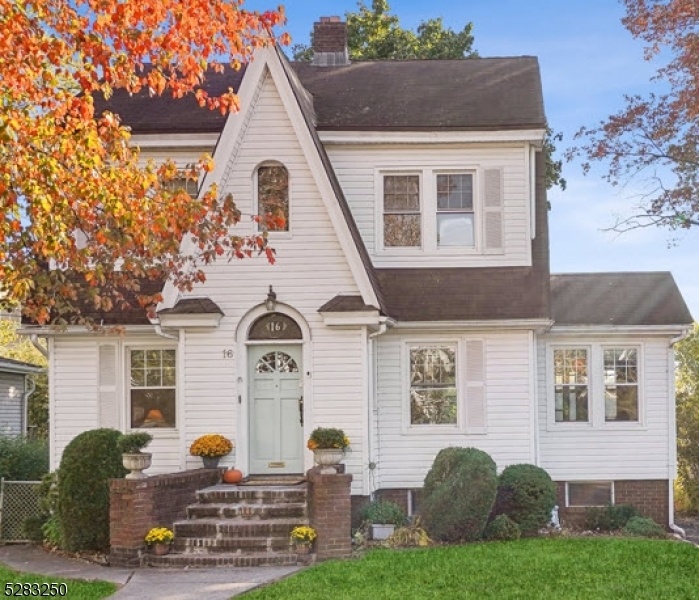16 Amherst Ct
Maplewood Twp, NJ 07040













































Price: $699,000
GSMLS: 3931579Type: Single Family
Style: Colonial
Beds: 4
Baths: 2 Full & 1 Half
Garage: 2-Car
Year Built: 1925
Acres: 0.11
Property Tax: $18,032
Description
Discover A Prime Opportunity In The Desirable College Hill Section Of Maplewood! This Spacious Four-bedroom, Two Full Bath Home With Additional Powder Room, Offers An Incredible Amount Of Space And With The Option Of Multi-generational Living, Or A Live-in Care Provider. Each Level Is Thoughtfully Designed To Maximize Space And Functionality, Ensuring Comfort And Flexibility. The First Floor Offers A Living Room Anchored By A Stone Fireplace, An Eat-in Kitchen Which Opens To An Enclosed Porch, Perfect To Enjoy Your Morning Cup Of Coffee. Rounding Out This Level Is A Large Formal Dining Room As Well As A Den/sunroom That Could Be A Great Space For A Home Office. Upstairs On The Second Level, You Will Find 3 Bedrooms And The First Of Two Full Bathrooms. One More Level Up, You Will Find A Fourth Bedroom With A Newly Renovated Full Bath And Lots Of Eave Storage. A Great Surprise Is The Lower Level With A Large Recreation Room, A Bar, A Powder Room With Ample Space To Turn Into A Full Bath, Storage And A Kitchenette, All Of Which Can Also Be Accessed Separately Via The Walk-out Entrance In Back. Key Features Include 4 Bedrooms With Each Room Offering Ample Space For Relaxation And Storage; There Are 2 Full Baths And One Powder Room--offering Comfort And Convenience For Everyone. Attached To The 2-car Garage, There Is A Door To A Side Storage Room. This Maplewood Home Is So Convenient To Restaurants, "next Door" To Maplecrest Park, The Hilton Library And The Farmer's Market.
Rooms Sizes
Kitchen:
11x17 First
Dining Room:
14x15 First
Living Room:
25x12 First
Family Room:
n/a
Den:
First
Bedroom 1:
14x12 Second
Bedroom 2:
11x13 Second
Bedroom 3:
14x10 Second
Bedroom 4:
14x12 Third
Room Levels
Basement:
Kitchen,Laundry,OutEntrn,Pantry,PowderRm,RecRoom,SeeRem,Walkout
Ground:
n/a
Level 1:
DiningRm,Vestibul,Florida,Kitchen,LivingRm,Sunroom,Walkout
Level 2:
3 Bedrooms, Bath Main
Level 3:
1 Bedroom, Bath Main, Loft, Storage Room
Level Other:
n/a
Room Features
Kitchen:
Eat-In Kitchen, Pantry, Second Kitchen, See Remarks
Dining Room:
Formal Dining Room
Master Bedroom:
Walk-In Closet
Bath:
Tub Shower
Interior Features
Square Foot:
n/a
Year Renovated:
2024
Basement:
Yes - Finished, Walkout
Full Baths:
2
Half Baths:
1
Appliances:
Dishwasher, Range/Oven-Gas, Refrigerator, Washer
Flooring:
Tile, Wood
Fireplaces:
1
Fireplace:
Living Room, See Remarks, Wood Burning
Interior:
BarWet,CODetect,CedrClst,FireExtg,SmokeDet,StallShw,StallTub,WlkInCls
Exterior Features
Garage Space:
2-Car
Garage:
Detached Garage, See Remarks
Driveway:
1 Car Width, 2 Car Width, Additional Parking, Blacktop
Roof:
Asphalt Shingle
Exterior:
Vinyl Siding
Swimming Pool:
n/a
Pool:
n/a
Utilities
Heating System:
1 Unit
Heating Source:
Gas-Natural
Cooling:
See Remarks
Water Heater:
Gas
Water:
Public Water, Water Charge Extra
Sewer:
Public Sewer, Sewer Charge Extra
Services:
Cable TV Available, Fiber Optic Available, Garbage Extra Charge
Lot Features
Acres:
0.11
Lot Dimensions:
50X100
Lot Features:
Level Lot
School Information
Elementary:
n/a
Middle:
n/a
High School:
COLUMBIA
Community Information
County:
Essex
Town:
Maplewood Twp.
Neighborhood:
College Hill
Application Fee:
n/a
Association Fee:
n/a
Fee Includes:
n/a
Amenities:
Storage
Pets:
Yes
Financial Considerations
List Price:
$699,000
Tax Amount:
$18,032
Land Assessment:
$270,000
Build. Assessment:
$228,700
Total Assessment:
$498,700
Tax Rate:
3.62
Tax Year:
2023
Ownership Type:
Fee Simple
Listing Information
MLS ID:
3931579
List Date:
10-28-2024
Days On Market:
17
Listing Broker:
KELLER WILLIAMS MID-TOWN DIRECT
Listing Agent:
Mark Slade













































Request More Information
Shawn and Diane Fox
RE/MAX American Dream
3108 Route 10 West
Denville, NJ 07834
Call: (973) 277-7853
Web: EdenLaneLiving.com

