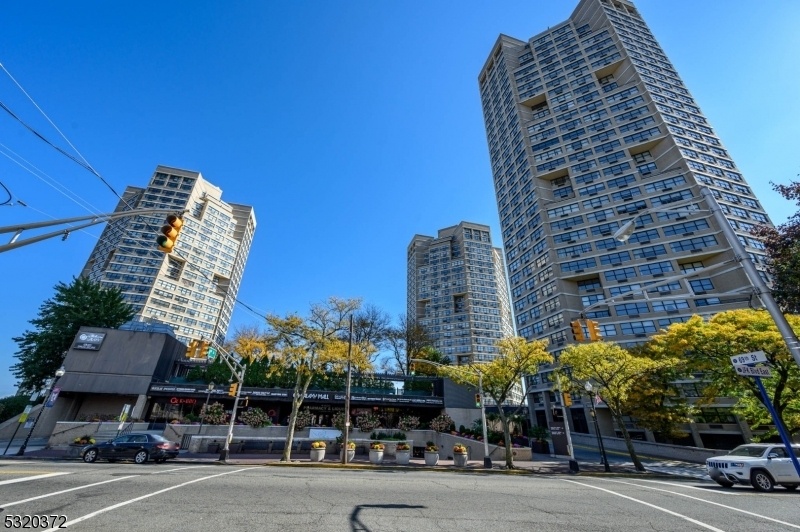7002 John F Kennedy Blvd East
Guttenberg Town, NJ 07093







































Price: $365,000
GSMLS: 3931566Type: Condo/Townhouse/Co-op
Style: One Floor Unit
Beds: 2
Baths: 2 Full & 1 Half
Garage: 1-Car
Year Built: Unknown
Acres: 0.00
Property Tax: $10,823
Description
Galaxy Towers Premieres This Spacious 2 Bed 2.5 Bath Turn-key Condo With Primary Suite And Incredible Nyc Skyline Views, Sure To Impress! Beautifully Maintained With Amenities Galore In A Prime Commuter Location, With Easy Access To Nyc Via Bus, Train, Ferry, And Car. This Updated Condo Boasts A Light And Bright Open Layout With Parquet Floors That Shine And All New Windows That Bring In Plenty Of Natural Light. Large Living Room Flows Seamlessly Into The Sunsoaked Dining Area, Amidst Large Picture Windows Offering Picturesque Views Of Sunny Nyc & Hudson River From Empire State To Verrazano Bridge! Newly Upgraded Galley Kitchen Offers Tiled Flooring, Ss Fridge + Dishwasher, And Ample Cabinet Storage. Down The Hall, The Main Full Bath Along With 2 Generous Bedrooms With Large Closets, Inc The Primary Suite With Its Own Full Ensuite Bath. Convenient Guest 1/2 Bath Rounds Out The Main Level Of This Gem. Endless Amenities Inc Access To The Heated Indoor+ Outdoor Pools, The Spa, Mall, Doorman, 24 Hour Concierge, In-unit Service, Tennis Courts, Clubs, Meeting Rooms, And More! Nearby Shopping, Restaurants, And Steps To Nearby Schools, With Regular Summer Community Events And Concerts To Indulge. The On-site Mall Includes Dining, Hair Salon, Dentist, Pharmacist, Pantry, 2 Realtors, Atm, Massage, And Fedex Drop Box. What More Could You Ask For?! Come & See Today!!
Rooms Sizes
Kitchen:
8x10 First
Dining Room:
23x14 First
Living Room:
20x12 First
Family Room:
n/a
Den:
n/a
Bedroom 1:
15x13 First
Bedroom 2:
20x12 First
Bedroom 3:
n/a
Bedroom 4:
n/a
Room Levels
Basement:
n/a
Ground:
n/a
Level 1:
2 Bedrooms, Bath Main, Bath(s) Other, Dining Room, Foyer, Kitchen, Living Room, Pantry
Level 2:
n/a
Level 3:
n/a
Level Other:
n/a
Room Features
Kitchen:
Galley Type, Separate Dining Area
Dining Room:
Formal Dining Room
Master Bedroom:
1st Floor, Full Bath
Bath:
Stall Shower
Interior Features
Square Foot:
1,546
Year Renovated:
n/a
Basement:
No
Full Baths:
2
Half Baths:
1
Appliances:
Dishwasher, Range/Oven-Gas, Refrigerator
Flooring:
Parquet-Some, Tile
Fireplaces:
No
Fireplace:
n/a
Interior:
CODetect,SmokeDet,StallShw,TrckLght,TubShowr,WndwTret
Exterior Features
Garage Space:
1-Car
Garage:
Garage Parking
Driveway:
Additional Parking, Blacktop, Parking Lot-Exclusive
Roof:
Flat
Exterior:
Brick
Swimming Pool:
Yes
Pool:
Association Pool
Utilities
Heating System:
Heat Pump
Heating Source:
Gas-Natural
Cooling:
Wall A/C Unit(s)
Water Heater:
Gas
Water:
Public Water
Sewer:
Public Sewer
Services:
Garbage Included
Lot Features
Acres:
0.00
Lot Dimensions:
n/a
Lot Features:
Level Lot, Skyline View
School Information
Elementary:
KLEIN
Middle:
KLEIN
High School:
NO BERGEN
Community Information
County:
Hudson
Town:
Guttenberg Town
Neighborhood:
Galaxy Towers
Application Fee:
n/a
Association Fee:
$1,925 - Monthly
Fee Includes:
Electric, Heat, Maintenance-Common Area, Maintenance-Exterior, Sewer Fees, Snow Removal, Trash Collection, Water Fees
Amenities:
Club House, Elevator, Exercise Room, Playground, Pool-Indoor, Pool-Outdoor, Storage, Tennis Courts
Pets:
Yes
Financial Considerations
List Price:
$365,000
Tax Amount:
$10,823
Land Assessment:
$99,000
Build. Assessment:
$172,000
Total Assessment:
$271,000
Tax Rate:
3.99
Tax Year:
2023
Ownership Type:
Condominium
Listing Information
MLS ID:
3931566
List Date:
10-28-2024
Days On Market:
3
Listing Broker:
RE/MAX 1ST ADVANTAGE
Listing Agent:
Robert Dekanski







































Request More Information
Shawn and Diane Fox
RE/MAX American Dream
3108 Route 10 West
Denville, NJ 07834
Call: (973) 277-7853
Web: EdenLaneLiving.com

