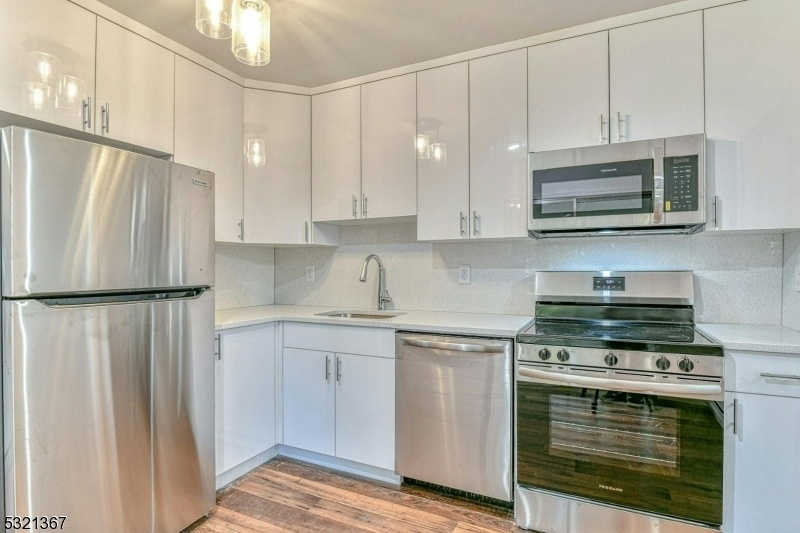40 Milford Avenue
Manchester Twp, NJ 08759



























Price: $2,350
GSMLS: 3931562Type: Single Family
Beds: 2
Baths: 2 Full
Garage: 1-Car
Basement: No
Year Built: 1978
Pets: No
Available: Immediately
Description
Welcome To This Free-standing Ranch Home In The Lovely Crestwood 5 Community. The Home Is Warm And Inviting With A Classic Flow And Floor Plan.the Entry Foyer Offers A Generous Coat Closet. Living Room And Dining Room Boast New Lighting And Laminate Flooring (found Throughout-no Carpeting In The Home). Be The First To Enjoy The Brand New Eat-in Kitchen With 42" Cabinets, Quartz Counters, Stainless Steel Appliances And Breakfast Bar! Sun Room, Accessed From Dining Room And/or Eat-in Kitchen, Boasts Wall Of Windows Overlooking The Very Pretty And Private Yard (maintained By The Association) Plus A Door Leading To The Rear Patio. The Home Offers A Full Laundry Room With Coat Closet, Pantry & Additional Cabinet Storage Plus Direct Entry To The Oversized 1 Car Garage. The Primary Suite Includes Recessed Lighting, Large Walk-in Closet Plus A Beautiful Full Bath With New Vanity With Granite Top, Light Fixtures & Full Tile Double Shower. 2nd Bedroom Also Offers Recessed Lighting Plus Generous Closet Space. Hall Full Bath Offers Tub/shower Combo Plus New Lights And Vanity With Granite Top . Additional Features Of This Delightful Home Include New Paint Throughout, Cozy Open Front Porch, Efficient Newer Windows & Wonderful Curb Appeal. The Association Maintenance Responsibilities Are Plentiful & The Community Offers A Clubhouse And A Wide Variety Of Activities To Enjoy.you'll Love The Ease Of Living In This Special Home And Community!
Rental Info
Lease Terms:
1 Year, 2 Years
Required:
1 Month Advance, 1.5 Month Security, Credit - Rpt, Tenants Insurance Required
Tenant Pays:
Cable T.V., Electric, Heat, Sewer, Water
Rent Includes:
See Remarks, Trash Removal
Tenant Use Of:
Laundry Facilities
Furnishings:
Unfurnished
Age Restricted:
No
Handicap:
No
General Info
Square Foot:
n/a
Renovated:
2024
Rooms:
6
Room Features:
Breakfast Bar, Eat-In Kitchen, Formal Dining Room, Full Bath, Pantry, Stall Shower, Tub Shower, Walk-In Closet
Interior:
Carbon Monoxide Detector, Fire Extinguisher, Shades, Smoke Detector, Walk-In Closet
Appliances:
Dishwasher, Dryer, Microwave Oven, Range/Oven-Electric, Refrigerator, Smoke Detector, Sprinkler System, Washer
Basement:
No - Crawl Space
Fireplaces:
No
Flooring:
Laminate, Tile
Exterior:
Open Porch(es), Patio, Thermal Windows/Doors, Underground Lawn Sprinkler
Amenities:
n/a
Room Levels
Basement:
n/a
Ground:
n/a
Level 1:
2 Bedrooms, Bath Main, Bath(s) Other, Dining Room, Kitchen, Laundry Room, Living Room, Sunroom
Level 2:
n/a
Level 3:
n/a
Room Sizes
Kitchen:
11x10 First
Dining Room:
11x10 First
Living Room:
22x13
Family Room:
n/a
Bedroom 1:
15x12 First
Bedroom 2:
12x10 First
Bedroom 3:
n/a
Parking
Garage:
1-Car
Description:
Attached Garage
Parking:
n/a
Lot Features
Acres:
n/a
Dimensions:
104X105IRR
Lot Description:
Wooded Lot
Road Description:
City/Town Street
Zoning:
n/a
Utilities
Heating System:
Baseboard - Electric
Heating Source:
Electric
Cooling:
1 Unit, Multi-Zone Cooling
Water Heater:
Electric
Utilities:
n/a
Water:
Public Water
Sewer:
Public Sewer
Services:
Cable TV Available, Fiber Optic Available, Garbage Included
School Information
Elementary:
n/a
Middle:
n/a
High School:
n/a
Community Information
County:
Ocean
Town:
Manchester Twp.
Neighborhood:
Crestwood 5
Location:
Residential Area
Listing Information
MLS ID:
3931562
List Date:
10-28-2024
Days On Market:
57
Listing Broker:
COLDWELL BANKER REALTY
Listing Agent:
Margaret Sellers



























Request More Information
Shawn and Diane Fox
RE/MAX American Dream
3108 Route 10 West
Denville, NJ 07834
Call: (973) 277-7853
Web: EdenLaneLiving.com

