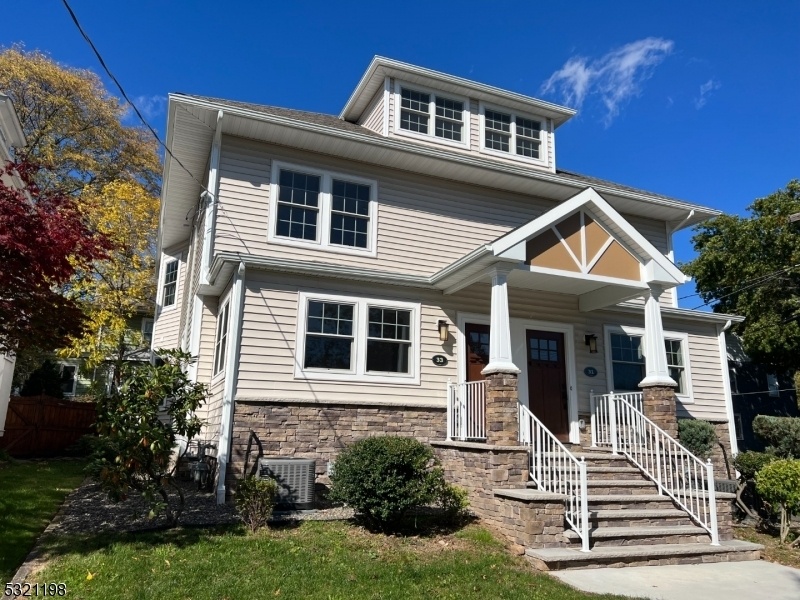33 Morris Ave
Summit City, NJ 07901




























Price: $4,500
GSMLS: 3931436Type: Multi-Family
Beds: 3
Baths: 2 Full & 1 Half
Garage: 1-Car
Basement: Yes
Year Built: 2022
Pets: Cats OK
Available: Negotiable
Description
Seize The Opportunity To Live In This Completely Renovated 3 Bedroom, 2 Full And 1 Half Bath Side By Side Duplex Offering Four Levels Of Finished Living Space. Walking In The Door From The Driveway You Are Greeted By A Mudroom, Coat Closet, And The Open Concept Kitchen. The Kitchen Offers Stainless Steel Appliances, Large Island, And Pantry. The Dining Room Has A Large Bay Window And Lots Of Natural Light. The Oversize Living Room And Powder Room Complete The First Floor. The Second Floor Offers Two Bedrooms And Two Full Baths. The Primary Bedroom Has An Ensuite Bath, Walk-in Closet, And Second Closet. The Second Bedroom Uses The Hall Bath. Going Up To The Third Floor You Are Greeted With Space For A Lovely Office Looking Out A Large Double Window With Southern Exposure. A Charming Third Bedroom Completes The Second Floor. The Basement Has A Rec Room, A Room That Could Be Storage Or An Office, A Laundry Area (washer And Dryer Included) And The Utility Room. You Are Always Guaranteed 2 Parking Spaces: 1 In The Detached Garage And 1 In The Driveway. Driveway Entrance Is From South St.
Rental Info
Lease Terms:
1 Year
Required:
1.5MthSy,CredtRpt,IncmVrfy,TenAppl,TenInsRq
Tenant Pays:
Electric, Gas, Heat, Snow Removal, Water
Rent Includes:
Sewer, Taxes, Trash Removal
Tenant Use Of:
Basement, Laundry Facilities
Furnishings:
Unfurnished
Age Restricted:
No
Handicap:
n/a
General Info
Square Foot:
n/a
Renovated:
2022
Rooms:
7
Room Features:
n/a
Interior:
Walk-In Closet
Appliances:
Dishwasher, Dryer, Range/Oven-Gas, Refrigerator, Washer
Basement:
Yes - Bilco-Style Door, Finished, Full
Fireplaces:
No
Flooring:
Carpeting, Tile, Wood
Exterior:
Patio
Amenities:
n/a
Room Levels
Basement:
Laundry Room, Rec Room, Storage Room, Utility Room
Ground:
n/a
Level 1:
DiningRm,Kitchen,LivingRm,MudRoom,PowderRm
Level 2:
2 Bedrooms, Bath Main, Bath(s) Other
Level 3:
1 Bedroom, Office
Room Sizes
Kitchen:
14x13 First
Dining Room:
16x10 First
Living Room:
23x14 First
Family Room:
n/a
Bedroom 1:
14x11 Second
Bedroom 2:
13x12 Second
Bedroom 3:
15x11 Third
Parking
Garage:
1-Car
Description:
Detached Garage
Parking:
3
Lot Features
Acres:
0.13
Dimensions:
n/a
Lot Description:
n/a
Road Description:
n/a
Zoning:
n/a
Utilities
Heating System:
2 Units, Forced Hot Air
Heating Source:
Gas-Natural
Cooling:
2 Units, Central Air
Water Heater:
Gas
Utilities:
Electric, Gas-Natural
Water:
Public Water, Water Charge Extra
Sewer:
Public Sewer
Services:
Garbage Included
School Information
Elementary:
n/a
Middle:
n/a
High School:
n/a
Community Information
County:
Union
Town:
Summit City
Neighborhood:
n/a
Location:
Residential Area
Listing Information
MLS ID:
3931436
List Date:
10-25-2024
Days On Market:
5
Listing Broker:
COLDWELL BANKER REALTY
Listing Agent:
Jesse Flowers




























Request More Information
Shawn and Diane Fox
RE/MAX American Dream
3108 Route 10 West
Denville, NJ 07834
Call: (973) 277-7853
Web: EdenLaneLiving.com

