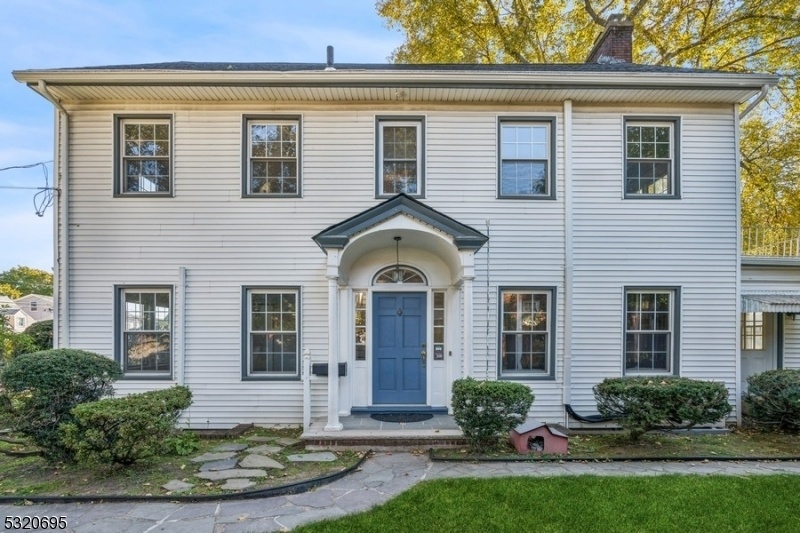427 Rutherford Blvd
Clifton City, NJ 07014









































Price: $4,700
GSMLS: 3931005Type: Single Family
Beds: 4
Baths: 1 Full & 1 Half
Garage: 2-Car
Basement: Yes
Year Built: 1932
Pets: Call
Available: Immediately, Vacant
Description
Discover 427 Rutherford Blvd, A Beautifully Maintained 4-bedroom Home Available For Rent In The Heart Of Clifton. This Charming Property Features 4 Large Bedrooms, Plus 2 Bonus Rooms In The Finished Attic, Perfect For Additional Living Space, An Office, Or A Playroom. With 1.5 Baths, A Large Basement For Storage, And A Newly Renovated Kitchen, This Home Perfectly Blends Classic Charm With Modern Upgrades To Offer A Warm And Inviting Living Experience.the Renovated Kitchen Boasts Modern Appliances And Beautiful Finishes, While The Spacious Bedrooms And Living Areas Offer Plenty Of Room To Live, Work, And Entertain. Pride In Ownership Is Evident Throughout This Well-kept Home.located In A Desirable And Quiet Neighborhood, This Home Is Conveniently Close To Shopping, Dining, Parks, Schools, Houses Of Worship And Public Transportation. Easy Access To Major Highways, Including Routes 3, 46, And The Garden State Parkway, Makes Commuting A Breeze, Whether You're Heading To New York City Or Exploring The Local Area. Public Transportation Options, Such As Nearby Bus And Train Services, Provide Convenient Alternatives For Getting Into Nyc.
Rental Info
Lease Terms:
1 Year
Required:
1.5 Month Security
Tenant Pays:
Electric, Gas, Repairs, Water
Rent Includes:
Building Insurance, Taxes, Trash Removal
Tenant Use Of:
Basement, Laundry Facilities, Storage Area
Furnishings:
Unfurnished
Age Restricted:
No
Handicap:
No
General Info
Square Foot:
n/a
Renovated:
2023
Rooms:
10
Room Features:
Center Island, Eat-In Kitchen, Full Bath, Separate Dining Area, Tub Shower, Walk-In Closet
Interior:
Walk-In Closet
Appliances:
Dishwasher, Range/Oven-Gas, Refrigerator, Wall Oven(s) - Electric
Basement:
Yes - Full, Unfinished
Fireplaces:
1
Flooring:
Wood
Exterior:
n/a
Amenities:
n/a
Room Levels
Basement:
Laundry Room
Ground:
Dining Room, Kitchen, Living Room, Powder Room, Sunroom
Level 1:
4 Or More Bedrooms, Bath Main
Level 2:
Family Room, Office
Level 3:
n/a
Room Sizes
Kitchen:
12x15 Ground
Dining Room:
12x15 Ground
Living Room:
15x35 Ground
Family Room:
Ground
Bedroom 1:
12x12 Second
Bedroom 2:
12x12 First
Bedroom 3:
10x12 Second
Parking
Garage:
2-Car
Description:
Detached Garage
Parking:
4
Lot Features
Acres:
0.16
Dimensions:
62X115
Lot Description:
n/a
Road Description:
City/Town Street
Zoning:
n/a
Utilities
Heating System:
Radiators - Steam
Heating Source:
Gas-Natural
Cooling:
Multi-Zone Cooling
Water Heater:
Gas
Utilities:
All Underground
Water:
Public Water
Sewer:
Public Sewer
Services:
Garbage Included
School Information
Elementary:
n/a
Middle:
n/a
High School:
n/a
Community Information
County:
Passaic
Town:
Clifton City
Neighborhood:
n/a
Location:
Residential Area
Listing Information
MLS ID:
3931005
List Date:
10-24-2024
Days On Market:
88
Listing Broker:
AMERICA'S ELITE GROUP LLC.
Listing Agent:
Mary Parmelee









































Request More Information
Shawn and Diane Fox
RE/MAX American Dream
3108 Route 10 West
Denville, NJ 07834
Call: (973) 277-7853
Web: EdenLaneLiving.com

