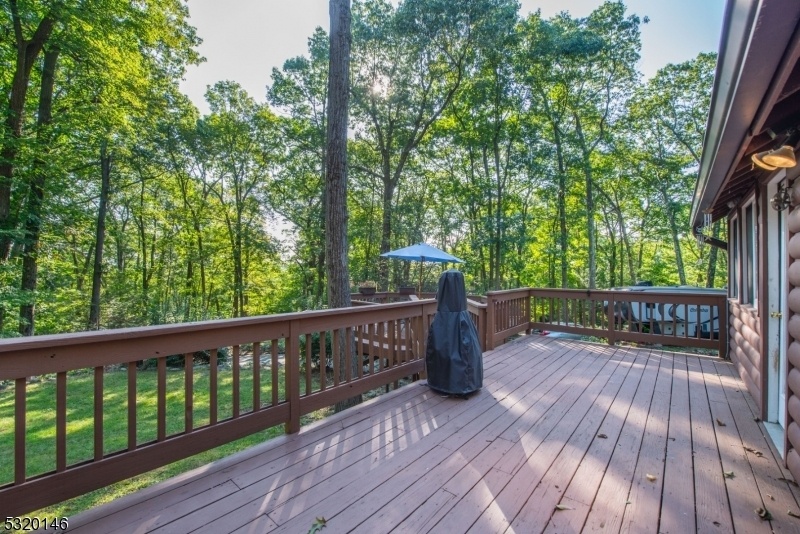9 Anawa Rd
Vernon Twp, NJ 07422

















Price: $2,750
GSMLS: 3930914Type: Single Family
Beds: 3
Baths: 1 Full
Garage: No
Basement: Yes
Year Built: 1955
Pets: No
Available: Immediately
Description
Nestled In The Heart Of Tranquil Highland Lakes, This Enchanting 3-bedroom, 1-bathroom Home Exudes Rustic Lake-style Charm. Exposed Beams, Wooden Accents, Hardwood Floors And A Stone Fireplace Create An Inviting And Cozy Atmosphere. Large Windows And High Ceilings Throughout The Home Allow Natural Light To Pour In, Illuminating The Space And Providing Captivating Views Of The Surrounding Natural Beauty. Step Outside To Your Own Private Oasis. The Expansive Deck Is The Perfect Spot For Outdoor Gatherings, Starlit Dinners, Or Simply Unwinding While Enjoying The Peacefulness Of The Outdoors. With A Generously Sized Storage Shed, You'll Have Plenty Of Space To Store Outdoor Equipment, Tools, And Recreational Gear, Keeping Your Home Organized And Clutter-free. Only A Short Drive To Mountain Creek To Enjoy Skiing, Snowboarding, And Snow Tubing Or Enjoy Fun Under The Sun At The Waterpark In The Summer Months. Only 15 Minutes From Warwick, Ny Which Offers Many Restaurants, Wineries, Breweries, And Shopping. Don't Miss The Chance To Own This Captivating Retreat.
Rental Info
Lease Terms:
1 Year
Required:
1.5 Month Security
Tenant Pays:
Electric, Heat, Maintenance-Lawn, Oil, Snow Removal, Trash Removal
Rent Includes:
Taxes
Tenant Use Of:
Basement
Furnishings:
Partially
Age Restricted:
No
Handicap:
No
General Info
Square Foot:
n/a
Renovated:
2023
Rooms:
8
Room Features:
n/a
Interior:
Carbon Monoxide Detector, High Ceilings, Smoke Detector
Appliances:
Dishwasher, Dryer, Microwave Oven, Refrigerator, Washer
Basement:
Yes - Partial, Unfinished
Fireplaces:
1
Flooring:
Wood
Exterior:
Deck, Tennis Courts
Amenities:
Club House, Lake Privileges, Playground, Tennis Courts
Room Levels
Basement:
n/a
Ground:
n/a
Level 1:
1 Bedroom, Bath Main, Dining Room, Foyer, Kitchen, Laundry Room
Level 2:
2 Bedrooms
Level 3:
n/a
Room Sizes
Kitchen:
n/a
Dining Room:
n/a
Living Room:
n/a
Family Room:
n/a
Bedroom 1:
n/a
Bedroom 2:
n/a
Bedroom 3:
n/a
Parking
Garage:
No
Description:
n/a
Parking:
3
Lot Features
Acres:
0.28
Dimensions:
n/a
Lot Description:
Level Lot, Mountain View
Road Description:
City/Town Street
Zoning:
R
Utilities
Heating System:
1 Unit
Heating Source:
OilAbIn
Cooling:
3 Units, Wall A/C Unit(s)
Water Heater:
Electric
Utilities:
Electric
Water:
Well
Sewer:
Septic
Services:
n/a
School Information
Elementary:
VERNON
Middle:
VERNON
High School:
VERNON
Community Information
County:
Sussex
Town:
Vernon Twp.
Neighborhood:
Highland Lakes
Location:
Residential Area
Listing Information
MLS ID:
3930914
List Date:
10-23-2024
Days On Market:
12
Listing Broker:
CLEARVIEW REALTY
Listing Agent:
John Schlaffer

















Request More Information
Shawn and Diane Fox
RE/MAX American Dream
3108 Route 10 West
Denville, NJ 07834
Call: (973) 277-7853
Web: EdenLaneLiving.com

