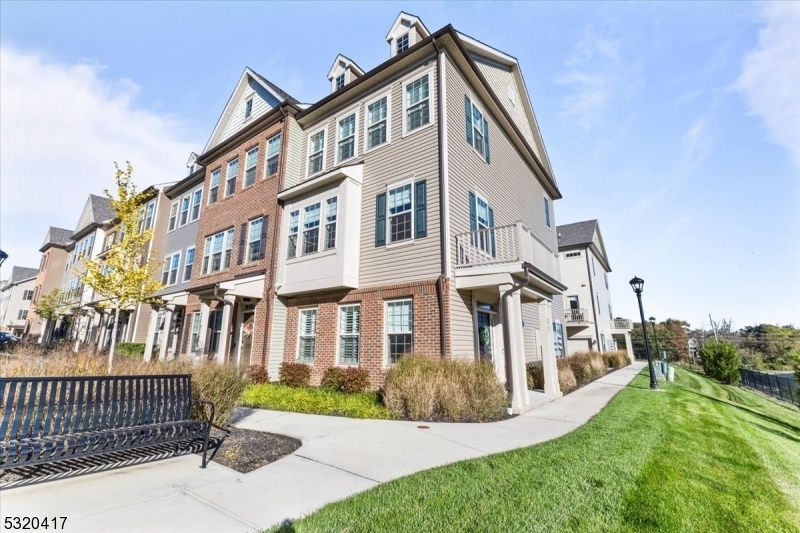31 Haralson Ct
Livingston Twp, NJ 07039





























Price: $879,000
GSMLS: 3930863Type: Condo/Townhouse/Co-op
Style: Townhouse-End Unit
Beds: 4
Baths: 3 Full & 1 Half
Garage: 2-Car
Year Built: 2022
Acres: 10.38
Property Tax: $14,858
Description
Premium Location! Private End Unit In Livingston Square. Built In 2022, This Stunning 4-bedroom, 3.1-bathroom Townhome Offers Modern Luxury And Convenience. With Soaring 9-foot Ceilings, An Open-concept Layout, And Over 70k In Upgrades, This Home Exudes Elegance. Step Inside To Wide-plank Hardwood Floors And Oversized Windows That Flood The Living Spaces With Natural Light. The 1st Floor Features A Large Living Room, A Gourmet Kitchen W/ A Center Island W/bar Seating, Stainless Steel Appliances (including Wall Oven & Microwave, 5-burner Cooktop W/ Hood That Vents To The Exterior), Fabulous Double Pantry, And A Sun-filled Dining Area. The Conveniently Located Powder Room And Access To The Outdoor Deck Complete This Level Which Is Perfect For Entertaining. Upstairs, The 2nd Floor Includes Three Spacious Bedrooms, Two Full Baths, & A Convenient Laundry Room. The Primary Suite Boasts Two Walk-in Closets And An Ensuite Bath Featuring A Double Vanity & A Large Walk-in Shower.the Ground Floor Provides A Versatile 4th Bedroom With A Full Bath, Ideal For Guests, An Au Pair, Or An In-law Suite. This Home Is Located In Close Proximity To Top-rated Schools And A Convenient Commute To Nyc, Newark Airport, And Morristown. With Easy Access To The Nyc Express Bus And A Free Jitney To South Orange Train Station, Commuting Is A Breeze. Plus, A Low Hoa Fee!don't Miss The Opportunity To Own This Beautiful, Move-in Ready Townhome In One Of Livingston's Most Sought-after Communities!
Rooms Sizes
Kitchen:
17x16 First
Dining Room:
11x9 First
Living Room:
16x15 First
Family Room:
n/a
Den:
n/a
Bedroom 1:
14x12 Second
Bedroom 2:
11x10 Second
Bedroom 3:
10x8 Second
Bedroom 4:
11x11 Ground
Room Levels
Basement:
n/a
Ground:
1Bedroom,BathOthr,GarEnter,Utility
Level 1:
Dining Room, Kitchen, Living Room, Powder Room
Level 2:
Bath Main, Bath(s) Other, Laundry Room
Level 3:
n/a
Level Other:
n/a
Room Features
Kitchen:
Breakfast Bar, Center Island, Pantry
Dining Room:
Living/Dining Combo
Master Bedroom:
Full Bath, Walk-In Closet
Bath:
Stall Shower
Interior Features
Square Foot:
n/a
Year Renovated:
n/a
Basement:
No
Full Baths:
3
Half Baths:
1
Appliances:
Carbon Monoxide Detector, Cooktop - Gas, Dishwasher, Disposal, Dryer, Refrigerator, Self Cleaning Oven, Wall Oven(s) - Electric, Washer
Flooring:
n/a
Fireplaces:
No
Fireplace:
n/a
Interior:
CODetect,FireExtg,CeilHigh,StallShw,TubShowr,WlkInCls,WndwTret
Exterior Features
Garage Space:
2-Car
Garage:
Built-In Garage, Garage Door Opener
Driveway:
Blacktop
Roof:
Asphalt Shingle
Exterior:
Brick, Vinyl Siding
Swimming Pool:
No
Pool:
n/a
Utilities
Heating System:
1 Unit, Forced Hot Air, Multi-Zone
Heating Source:
Gas-Natural
Cooling:
1 Unit, Central Air, Multi-Zone Cooling
Water Heater:
Gas
Water:
Association
Sewer:
Public Sewer
Services:
Cable TV Available, Fiber Optic Available
Lot Features
Acres:
10.38
Lot Dimensions:
n/a
Lot Features:
n/a
School Information
Elementary:
n/a
Middle:
HERITAGE
High School:
LIVINGSTON
Community Information
County:
Essex
Town:
Livingston Twp.
Neighborhood:
Livingston Square
Application Fee:
n/a
Association Fee:
$238 - Monthly
Fee Includes:
Maintenance-Common Area, Maintenance-Exterior, Snow Removal, Trash Collection
Amenities:
n/a
Pets:
Size Limit, Yes
Financial Considerations
List Price:
$879,000
Tax Amount:
$14,858
Land Assessment:
$200,000
Build. Assessment:
$426,400
Total Assessment:
$626,400
Tax Rate:
2.37
Tax Year:
2023
Ownership Type:
Condominium
Listing Information
MLS ID:
3930863
List Date:
10-23-2024
Days On Market:
6
Listing Broker:
C-21 NEW BEGINNINGS
Listing Agent:
Susanne Chiefa





























Request More Information
Shawn and Diane Fox
RE/MAX American Dream
3108 Route 10 West
Denville, NJ 07834
Call: (973) 277-7853
Web: EdenLaneLiving.com

