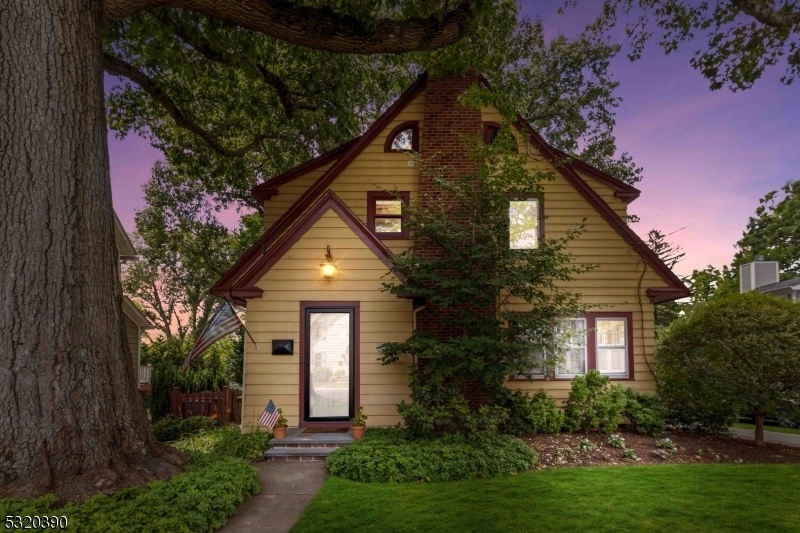11 Sunset Pl
Morristown Town, NJ 07960

































Price: $769,900
GSMLS: 3930652Type: Single Family
Style: Colonial
Beds: 3
Baths: 1 Full & 2 Half
Garage: 2-Car
Year Built: 1930
Acres: 0.20
Property Tax: $11,738
Description
Located In Morristown's Historic Washington's Headquarters Neighborhood, Presented For Sale This Charming Tudor-revival Styled Colonial Built In The 1930s When Homes Were Built With Quality And Charm. Designed With A Surprisingly Modern And Open Floor Plan For The Times, Features Include High Ceilings And Many Windows, Allowing Every Room To Be Bright And Sun-filled. Every Home And Street Brings You Back To A Period When Being "neighborly" Was Important. White-picket Fences And Sidewalk Streets, Each Home Having Its Style And Curb Appeal. Hardwood Floors, Period Crown And Base Moldings, Plantation Shutters, And Solid Wood Doors Are Just Some Features That Make This House Special. A Wrap-around Screened-in Porch Brings The Outdoors In With Views Of The Ground's Many Perennial Plantings, Hydrangeas, And Shade Trees. It's Like Waking Up In Cape Cod Or Nantucket All Summer! Fun Fact: Anchored In The Backyard Is Morris County's Largest Black Oak Tree And The 2nd Largest In The State (verified By The Nj Department Of Environmental Protection Parks & Forestry Service). Washington's Headquarters Gets Its Name From Being Just Blocks From The Historic Fords Mansion, General George Washington's Winter Headquarters Of 1779-1780 During The American Revolution. A Quick Jaunt Into Town Brings You To The Nyc Direct Train, Morristown's Many Restaurants, Shopping, And Nightlife. Being Just Minutes To Rt 287, Rt 24, And Rt 80, You Can't Beat The Location For Commuting.
Rooms Sizes
Kitchen:
14x9 First
Dining Room:
14x15 First
Living Room:
13x26 First
Family Room:
n/a
Den:
n/a
Bedroom 1:
15x16 Second
Bedroom 2:
12x16 Second
Bedroom 3:
10x14 Second
Bedroom 4:
n/a
Room Levels
Basement:
Laundry Room, Powder Room, Rec Room, Storage Room, Utility Room
Ground:
n/a
Level 1:
Dining Room, Entrance Vestibule, Kitchen, Living Room, Powder Room
Level 2:
3 Bedrooms, Bath Main
Level 3:
Attic
Level Other:
n/a
Room Features
Kitchen:
Breakfast Bar, Not Eat-In Kitchen
Dining Room:
Formal Dining Room
Master Bedroom:
Walk-In Closet
Bath:
Tub Shower
Interior Features
Square Foot:
n/a
Year Renovated:
n/a
Basement:
Yes - Finished
Full Baths:
1
Half Baths:
2
Appliances:
Carbon Monoxide Detector, Dishwasher, Range/Oven-Gas, Self Cleaning Oven
Flooring:
Laminate, Tile, Wood
Fireplaces:
1
Fireplace:
Living Room, Wood Burning
Interior:
Blinds,CODetect,FireExtg,SmokeDet,TubShowr,WlkInCls,WndwTret
Exterior Features
Garage Space:
2-Car
Garage:
Detached Garage
Driveway:
1 Car Width, Additional Parking, Blacktop
Roof:
Asphalt Shingle
Exterior:
Clapboard
Swimming Pool:
No
Pool:
n/a
Utilities
Heating System:
1 Unit, Radiators - Steam
Heating Source:
Electric, Gas-Natural
Cooling:
1 Unit, Multi-Zone Cooling
Water Heater:
Gas
Water:
Public Water
Sewer:
Public Sewer
Services:
Cable TV, Fiber Optic, Garbage Included
Lot Features
Acres:
0.20
Lot Dimensions:
n/a
Lot Features:
Level Lot
School Information
Elementary:
n/a
Middle:
Frelinghuysen Middle School (6-8)
High School:
Morristown High School (9-12)
Community Information
County:
Morris
Town:
Morristown Town
Neighborhood:
Washington's Headqua
Application Fee:
n/a
Association Fee:
n/a
Fee Includes:
n/a
Amenities:
n/a
Pets:
n/a
Financial Considerations
List Price:
$769,900
Tax Amount:
$11,738
Land Assessment:
$495,000
Build. Assessment:
$250,300
Total Assessment:
$745,300
Tax Rate:
1.58
Tax Year:
2024
Ownership Type:
Fee Simple
Listing Information
MLS ID:
3930652
List Date:
10-22-2024
Days On Market:
0
Listing Broker:
WEICHERT REALTORS
Listing Agent:
Ryan Dawson

































Request More Information
Shawn and Diane Fox
RE/MAX American Dream
3108 Route 10 West
Denville, NJ 07834
Call: (973) 277-7853
Web: EdenLaneLiving.com




