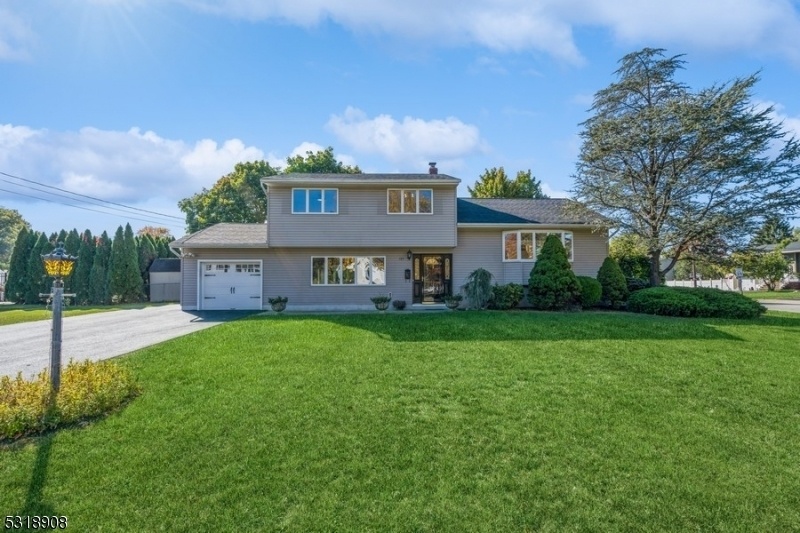107 Jacksonville Rd
Pequannock Twp, NJ 07035


























Price: $750,000
GSMLS: 3930547Type: Single Family
Style: Split Level
Beds: 3
Baths: 1 Full & 2 Half
Garage: 1-Car
Year Built: 1967
Acres: 0.37
Property Tax: $11,182
Description
Stunning Split-level Home In Pequannock Township/pompton Plains. Welcome To This Beautifully Updated 3-bedroom, 1 Full Bath, And 2 Half Bath Split-level Home Located In The Desirable Community Of Pequannock Township/pompton Plains. This Home Boasts A Spacious And Versatile Layout, Perfect For Modern Living. Step Inside To Find A Newly Renovated And Light- Filled Kitchen With Brand-new Appliances, Updated Baths, And Gleaming Newly Finished Hardwood Floors Throughout. The Large Family Room Provides Plenty Of Space For Gatherings, And The Bright 3-season Porch Is Perfect For Enjoying The Outdoors In Comfort. Step Out Onto The Brand-new Trex Decking, Ideal For Entertaining Or Relaxing. The Home Has A Newly Installed Roof And New Driveway Providing Peace Of Mind For Years To Come. Nestled In A Great Neighborhood, This Home Is Close To Top-rated Schools, Convenient Shopping, And Easy Access To Transportation. Close To Greenview Park. Don't Miss The Opportunity To Make This Move-in-ready Home Yours!
Rooms Sizes
Kitchen:
First
Dining Room:
First
Living Room:
First
Family Room:
Ground
Den:
n/a
Bedroom 1:
Second
Bedroom 2:
Second
Bedroom 3:
Second
Bedroom 4:
n/a
Room Levels
Basement:
Laundry Room
Ground:
BathOthr,Vestibul,FamilyRm,Florida,Foyer,GarEnter,OutEntrn,Screened
Level 1:
DiningRm,Kitchen,LivingRm,LivDinRm,OutEntrn
Level 2:
3 Bedrooms, Attic, Bath Main, Bath(s) Other
Level 3:
n/a
Level Other:
n/a
Room Features
Kitchen:
Breakfast Bar, Pantry
Dining Room:
Living/Dining Combo
Master Bedroom:
Half Bath
Bath:
n/a
Interior Features
Square Foot:
n/a
Year Renovated:
2024
Basement:
Yes - Unfinished
Full Baths:
1
Half Baths:
2
Appliances:
Carbon Monoxide Detector, Cooktop - Gas, Dishwasher, Kitchen Exhaust Fan, Microwave Oven, Range/Oven-Gas, Refrigerator, Self Cleaning Oven, Sump Pump
Flooring:
Laminate, Tile, Wood
Fireplaces:
No
Fireplace:
n/a
Interior:
CODetect,FireExtg,StallShw,TubShowr,WlkInCls
Exterior Features
Garage Space:
1-Car
Garage:
Attached Garage
Driveway:
2 Car Width, Blacktop
Roof:
Asphalt Shingle
Exterior:
Vinyl Siding
Swimming Pool:
No
Pool:
n/a
Utilities
Heating System:
1 Unit, Forced Hot Air
Heating Source:
Gas-Natural
Cooling:
1 Unit
Water Heater:
Gas
Water:
Public Water
Sewer:
Public Sewer
Services:
Cable TV
Lot Features
Acres:
0.37
Lot Dimensions:
106X152
Lot Features:
Corner, Level Lot
School Information
Elementary:
n/a
Middle:
Pequannock Valley School (6-8)
High School:
Pequannock Township High School (9-12)
Community Information
County:
Morris
Town:
Pequannock Twp.
Neighborhood:
Near Greenview
Application Fee:
n/a
Association Fee:
n/a
Fee Includes:
n/a
Amenities:
n/a
Pets:
Yes
Financial Considerations
List Price:
$750,000
Tax Amount:
$11,182
Land Assessment:
$352,900
Build. Assessment:
$264,400
Total Assessment:
$617,300
Tax Rate:
1.84
Tax Year:
2023
Ownership Type:
Fee Simple
Listing Information
MLS ID:
3930547
List Date:
10-22-2024
Days On Market:
16
Listing Broker:
PROMINENT PROPERTIES SIR
Listing Agent:
Bill Hanley


























Request More Information
Shawn and Diane Fox
RE/MAX American Dream
3108 Route 10 West
Denville, NJ 07834
Call: (973) 277-7853
Web: EdenLaneLiving.com




