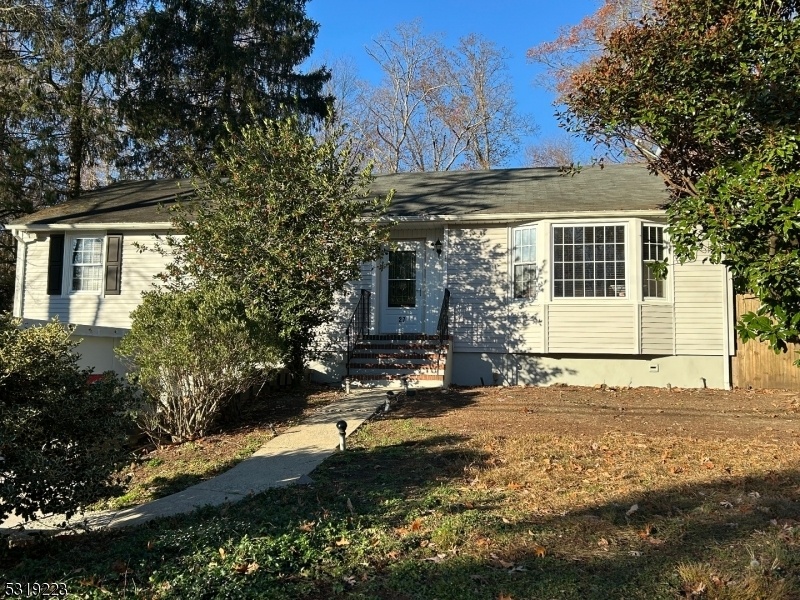27 Virginia Road
Montville Twp, NJ 07045

















Price: $699,000
GSMLS: 3930543Type: Single Family
Style: Ranch
Beds: 3
Baths: 2 Full
Garage: 2-Car
Year Built: 1956
Acres: 0.44
Property Tax: $9,350
Description
This Charming Ranch, Located In The Sought-after Lake Valhalla Area, Boasts A Prime Location, Detailed Moldings, Custom Glass Bedroom Doors And Gleaming Hardwood Floors Throughout. With 3 Bedrooms And 2 Renovated Bathrooms, The Home Offers Both Comfort And Style. The Eat-in Kitchen Is Outfitted With Stainless Steel Appliances, Granite Countertops, And A Large Center Island With Seating, Perfect For Casual Dining. A Formal Dining Room Opens Through French Doors To A Trex Deck, Ideal For Outdoor Entertaining. Relax In The Inviting Living Room, Complete With A Large Bay Window Allowing Natural Sunlight In And A Floor-to-ceiling Brick Wood Burning Fireplace. A First-floor Primary Bedroom Features An En-suite Bath, While Two Additional Bedrooms Share A Beautifully Updated Main Bath. Finish The Lower Level To Give Yourself Extra Living Space. The Laundry Room, Storage Space And Access To The Garage Complete The Lower Level. Outside, The Flat Backyard Features Two Storage Sheds With Lighting And Power, Adding Functionality To The Serene Setting. Additional Upgrades Include New Insulated Windows, Enhanced Attic Insulation, Full Generator And Recessed Lighting Throughout. Located Close To Nyc Transportation, Excellent Restaurants And Shopping, This Home Is Ready For You To Move In And Enjoy!
Rooms Sizes
Kitchen:
12x11 First
Dining Room:
11x11 First
Living Room:
19x15 First
Family Room:
n/a
Den:
n/a
Bedroom 1:
11x10 First
Bedroom 2:
14x11 First
Bedroom 3:
12x11 First
Bedroom 4:
n/a
Room Levels
Basement:
Laundry,SeeRem,Storage,Utility
Ground:
n/a
Level 1:
3 Bedrooms, Bath Main, Bath(s) Other, Dining Room, Kitchen, Living Room
Level 2:
Attic
Level 3:
n/a
Level Other:
n/a
Room Features
Kitchen:
Center Island, Eat-In Kitchen
Dining Room:
Formal Dining Room
Master Bedroom:
1st Floor, Full Bath
Bath:
Stall Shower
Interior Features
Square Foot:
n/a
Year Renovated:
n/a
Basement:
Yes - Unfinished
Full Baths:
2
Half Baths:
0
Appliances:
Carbon Monoxide Detector, Dishwasher, Generator-Built-In, Range/Oven-Gas, Refrigerator
Flooring:
Tile, Wood
Fireplaces:
1
Fireplace:
Living Room, Wood Burning
Interior:
CODetect,FireExtg,SmokeDet,StallShw,TubShowr
Exterior Features
Garage Space:
2-Car
Garage:
Attached Garage
Driveway:
Blacktop
Roof:
Asphalt Shingle
Exterior:
Vinyl Siding
Swimming Pool:
No
Pool:
n/a
Utilities
Heating System:
1 Unit, Forced Hot Air
Heating Source:
Gas-Natural
Cooling:
Ceiling Fan, Central Air
Water Heater:
Gas
Water:
Public Water
Sewer:
Public Sewer
Services:
Cable TV Available, Garbage Included
Lot Features
Acres:
0.44
Lot Dimensions:
n/a
Lot Features:
Level Lot
School Information
Elementary:
William Mason Elementary School (K-5)
Middle:
Robert R. Lazar Middle School (6-8)
High School:
Montville Township High School (9-12)
Community Information
County:
Morris
Town:
Montville Twp.
Neighborhood:
Lake Valhalla
Application Fee:
n/a
Association Fee:
n/a
Fee Includes:
n/a
Amenities:
n/a
Pets:
n/a
Financial Considerations
List Price:
$699,000
Tax Amount:
$9,350
Land Assessment:
$246,800
Build. Assessment:
$113,100
Total Assessment:
$359,900
Tax Rate:
2.56
Tax Year:
2023
Ownership Type:
Fee Simple
Listing Information
MLS ID:
3930543
List Date:
10-22-2024
Days On Market:
23
Listing Broker:
CENTURY 21 THE CROSSING
Listing Agent:
Frank Cooney

















Request More Information
Shawn and Diane Fox
RE/MAX American Dream
3108 Route 10 West
Denville, NJ 07834
Call: (973) 277-7853
Web: EdenLaneLiving.com




